13265 Raritan Street, Denver, CO 80234
Local realty services provided by:Better Homes and Gardens Real Estate Kenney & Company
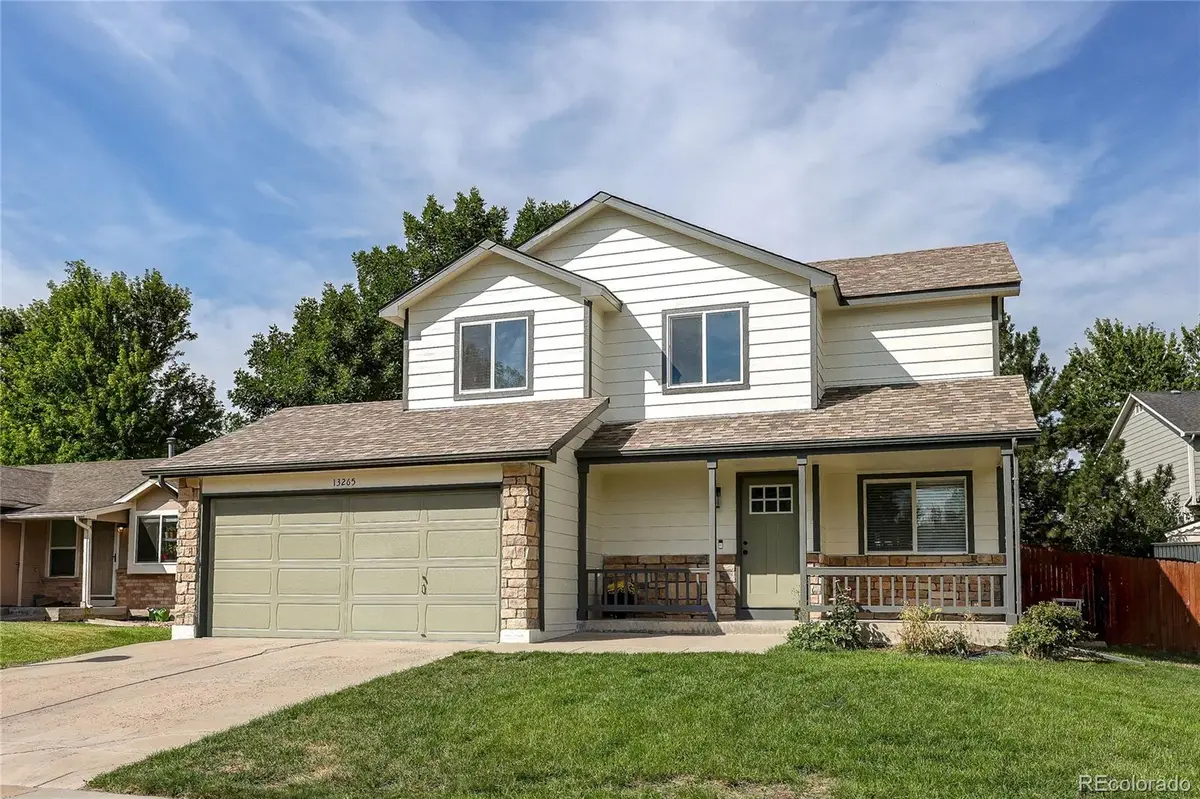
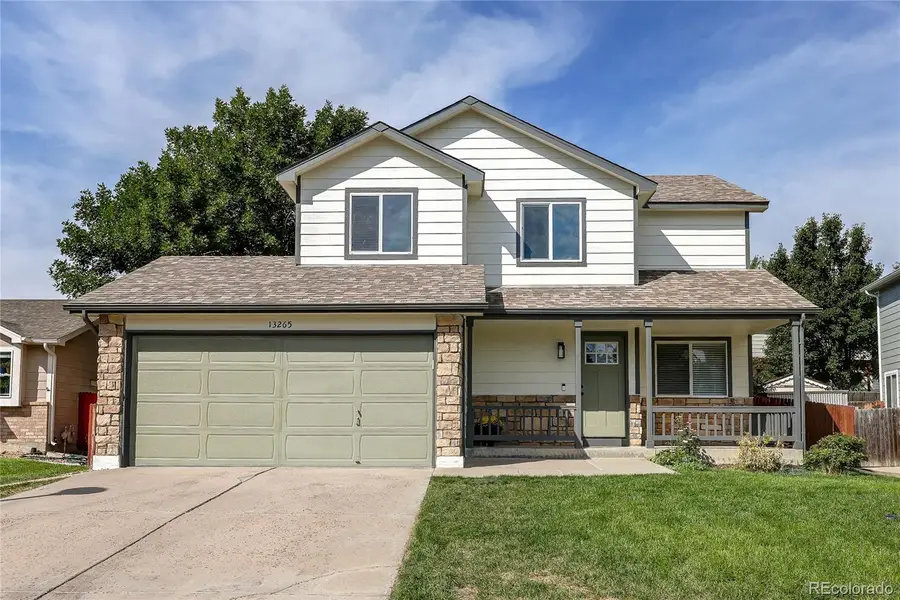
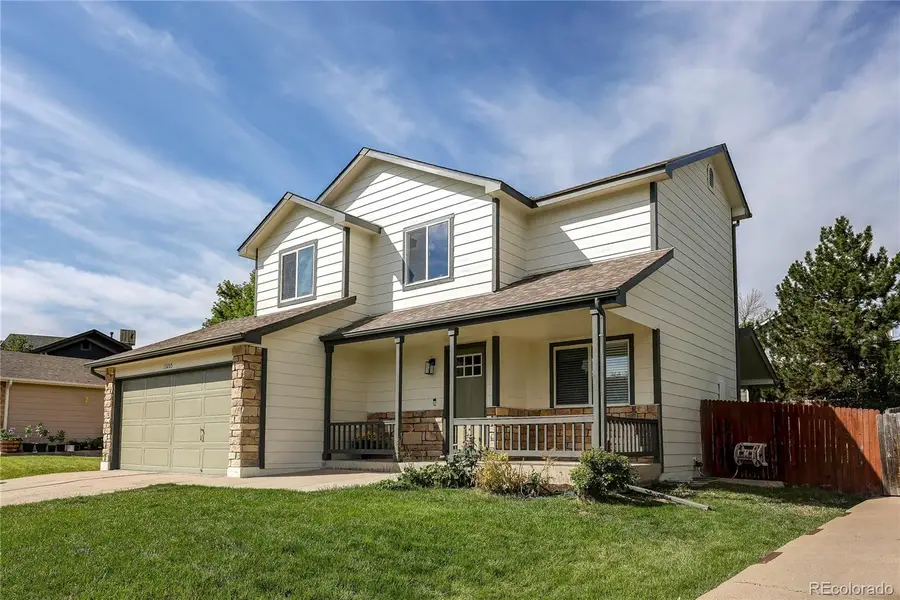
13265 Raritan Street,Denver, CO 80234
$564,920
- 4 Beds
- 3 Baths
- 1,708 sq. ft.
- Single family
- Active
Listed by:patricia spurlockspurlocksells@gmail.com,303-523-1326
Office:spurlock homes
MLS#:3135034
Source:ML
Price summary
- Price:$564,920
- Price per sq. ft.:$330.75
About this home
Stunning Fully Renovated Home in North Westminster, CO – Move-In Ready!
Welcome to your dream home, a beautifully updated residence in the heart of North Westminster, Colorado, blending modern elegance with unbeatable convenience. This meticulously refreshed property features all-new flooring, plush new carpet, and fresh interior paint throughout, creating a bright and inviting atmosphere. The gourmet kitchen dazzles with new quartz countertops, and appliance package, perfect for culinary enthusiasts.
Relax in the luxurious primary suite with a new tub and tile shower, complemented by new vanities and contemporary lighting throughout. All three bathrooms boast new hardware, vanities, and tile for added comfort. Every detail shines, from new door hardware, knobs, locksets, and hinges to a freshly painted exterior that boosts curb appeal.
Stay comfortable year-round with a new A/C and gas furnace, paired with a new gas water heater for efficiency. The roof was replaced in 2019, ensures lasting durability, while mature landscaping and a private fenced yard create a serene outdoor oasis ideal for relaxation or entertaining.
Priced under current home sales in the area to move quickly! Perfectly located just minutes from 136th Ave and I-25, this home offers easy access to shopping, restaurants, and all the amenities North Westminster has to offer. Don’t miss this turnkey gem – a perfect blend of modern upgrades, privacy, and prime location. Schedule your showing today!
Contact an agent
Home facts
- Year built:1995
- Listing Id #:3135034
Rooms and interior
- Bedrooms:4
- Total bathrooms:3
- Full bathrooms:1
- Half bathrooms:1
- Living area:1,708 sq. ft.
Heating and cooling
- Cooling:Central Air
- Heating:Forced Air
Structure and exterior
- Roof:Composition
- Year built:1995
- Building area:1,708 sq. ft.
- Lot area:0.12 Acres
Schools
- High school:Legacy
- Middle school:Silver Hills
- Elementary school:Arapahoe Ridge
Utilities
- Water:Public
- Sewer:Public Sewer
Finances and disclosures
- Price:$564,920
- Price per sq. ft.:$330.75
- Tax amount:$2,841 (2024)
New listings near 13265 Raritan Street
- New
 $920,000Active2 beds 2 baths2,095 sq. ft.
$920,000Active2 beds 2 baths2,095 sq. ft.2090 Bellaire Street, Denver, CO 80207
MLS# 5230796Listed by: KENTWOOD REAL ESTATE CITY PROPERTIES - New
 $4,350,000Active6 beds 6 baths6,038 sq. ft.
$4,350,000Active6 beds 6 baths6,038 sq. ft.1280 S Gaylord Street, Denver, CO 80210
MLS# 7501242Listed by: VINTAGE HOMES OF DENVER, INC. - New
 $415,000Active2 beds 1 baths745 sq. ft.
$415,000Active2 beds 1 baths745 sq. ft.1760 Wabash Street, Denver, CO 80220
MLS# 8611239Listed by: DVX PROPERTIES LLC - New
 $3,695,000Active6 beds 8 baths6,306 sq. ft.
$3,695,000Active6 beds 8 baths6,306 sq. ft.1018 S Vine Street, Denver, CO 80209
MLS# 1595817Listed by: LIV SOTHEBY'S INTERNATIONAL REALTY - New
 $320,000Active2 beds 2 baths1,607 sq. ft.
$320,000Active2 beds 2 baths1,607 sq. ft.7755 E Quincy Avenue #T68, Denver, CO 80237
MLS# 5705019Listed by: PORCHLIGHT REAL ESTATE GROUP - New
 $410,000Active1 beds 1 baths942 sq. ft.
$410,000Active1 beds 1 baths942 sq. ft.925 N Lincoln Street #6J-S, Denver, CO 80203
MLS# 6078000Listed by: NAV REAL ESTATE - New
 $280,000Active0.19 Acres
$280,000Active0.19 Acres3145 W Ada Place, Denver, CO 80219
MLS# 9683635Listed by: ENGEL & VOLKERS DENVER - New
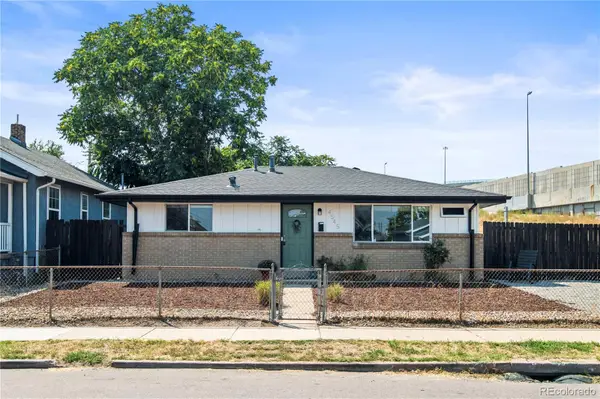 $472,900Active3 beds 2 baths943 sq. ft.
$472,900Active3 beds 2 baths943 sq. ft.4545 Lincoln Street, Denver, CO 80216
MLS# 9947105Listed by: COMPASS - DENVER - New
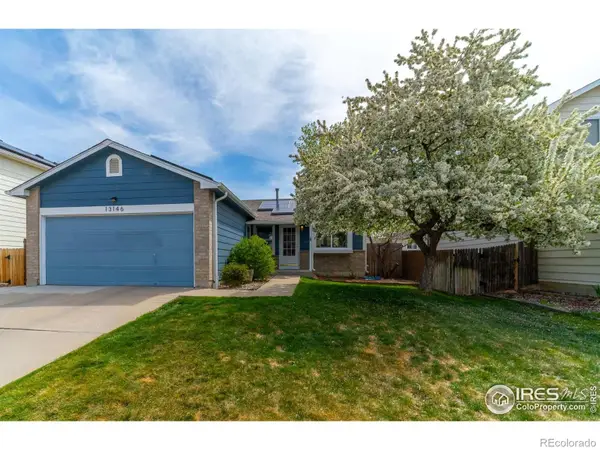 $549,500Active4 beds 2 baths1,784 sq. ft.
$549,500Active4 beds 2 baths1,784 sq. ft.13146 Raritan Court, Denver, CO 80234
MLS# IR1041394Listed by: TRAILRIDGE REALTY - Open Fri, 3 to 5pmNew
 $575,000Active2 beds 1 baths1,234 sq. ft.
$575,000Active2 beds 1 baths1,234 sq. ft.2692 S Quitman Street, Denver, CO 80219
MLS# 3892078Listed by: MILEHIMODERN
