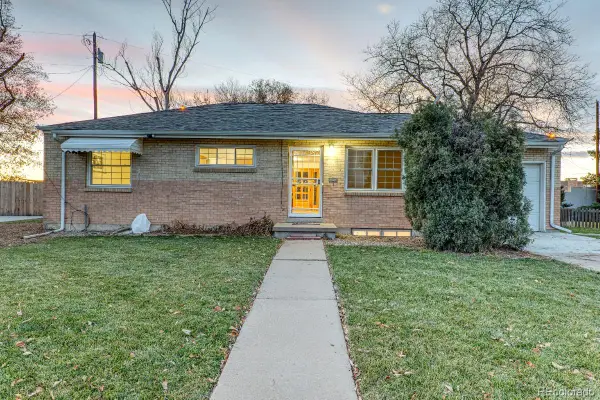1345 N Franklin Street, Denver, CO 80218
Local realty services provided by:Better Homes and Gardens Real Estate Kenney & Company
Listed by: scott bernardscott.bernard@sothebysrealty.com,772-480-0324
Office: liv sotheby's international realty
MLS#:8134150
Source:ML
Price summary
- Price:$1,825,000
- Price per sq. ft.:$365.22
About this home
Experience the grace and grandeur of this stunning 1886 Queen Anne Victorian, perfectly situated just a half block from the beautiful 80-acre Cheesman Park. From the moment you arrive, the home's charm captivates—beginning with the stately iron fence and gate that welcome you to an inviting front porch, ideal for morning coffee or evening conversation. Step inside and be transported by the majestic entry foyer, where a sweeping grand staircase and Bradford & Bradford’s authentic wall and ceiling coverings set the tone for the rest of this unforgettable home. Every detail is a nod to timeless craftsmanship: intricate wood trim, gleaming hardwood floors, and three original portrait fireplaces with ornate mantels. This residence seamlessly blends historical elegance with thoughtful updates. You’ll find a total of five fireplaces, two classic claw-foot tubs, and period chandeliers that beautifully highlight the home’s rich past. The south side entrance gives a cool Greenwich Village vibe for the private basement entrance off of the patio and garden. This area is perfect for grilling, dining, and entertaining under the stars. The home currently features two rental units offering flexible living and income potential. The newly added basement apartment is leased through June, while the third-floor unit—with a private spiral staircase entrance, spacious outdoor deck, and peekaboo views of the mountains and Denver skyline—is currently vacant. This versatile four-level home offers endless possibilities, perfect as a spacious single-family residence or easily adaptable for multi-generational living. Whether you envision a private suite for a nanny or au pair, or simply desire separate spaces for added comfort and privacy, this home flexes to fit your lifestyle. With thoughtful layout options and room to grow, it’s a grand home that can be tailored to suit every stage of life. Whether you're looking for a magnificent personal residence, income potential, or both, this historic gem offers unmatched character, location, and lifestyle being positioned between Downtown and Cherry Creek with all the shops, restaurants and businesses they have to offer. Local favorites are Liks Ice Cream, Botanic Gardens, The Secret Garden and Potager.
Contact an agent
Home facts
- Year built:1886
- Listing ID #:8134150
Rooms and interior
- Bedrooms:7
- Total bathrooms:5
- Full bathrooms:3
- Half bathrooms:1
- Living area:4,997 sq. ft.
Heating and cooling
- Cooling:Air Conditioning-Room, Evaporative Cooling
- Heating:Electric, Forced Air, Natural Gas
Structure and exterior
- Roof:Composition
- Year built:1886
- Building area:4,997 sq. ft.
- Lot area:0.11 Acres
Schools
- High school:East
- Middle school:Morey
- Elementary school:Dora Moore
Utilities
- Water:Public
- Sewer:Public Sewer
Finances and disclosures
- Price:$1,825,000
- Price per sq. ft.:$365.22
- Tax amount:$6,839 (2024)
New listings near 1345 N Franklin Street
- New
 $535,000Active3 beds 1 baths2,184 sq. ft.
$535,000Active3 beds 1 baths2,184 sq. ft.2785 S Hudson Street, Denver, CO 80222
MLS# 2997352Listed by: CASEY & CO. - New
 $725,000Active5 beds 3 baths2,444 sq. ft.
$725,000Active5 beds 3 baths2,444 sq. ft.6851 E Iliff Place, Denver, CO 80224
MLS# 2417153Listed by: HIGH RIDGE REALTY - New
 $500,000Active2 beds 3 baths2,195 sq. ft.
$500,000Active2 beds 3 baths2,195 sq. ft.6000 W Floyd Avenue #212, Denver, CO 80227
MLS# 3423501Listed by: EQUITY COLORADO REAL ESTATE - New
 $889,000Active2 beds 2 baths1,445 sq. ft.
$889,000Active2 beds 2 baths1,445 sq. ft.4735 W 38th Avenue, Denver, CO 80212
MLS# 8154528Listed by: LIVE.LAUGH.DENVER. REAL ESTATE GROUP - New
 $798,000Active3 beds 2 baths2,072 sq. ft.
$798,000Active3 beds 2 baths2,072 sq. ft.2842 N Glencoe Street, Denver, CO 80207
MLS# 2704555Listed by: COMPASS - DENVER - New
 $820,000Active5 beds 5 baths2,632 sq. ft.
$820,000Active5 beds 5 baths2,632 sq. ft.944 Ivanhoe Street, Denver, CO 80220
MLS# 6464709Listed by: SARA SELLS COLORADO - New
 $400,000Active5 beds 2 baths1,924 sq. ft.
$400,000Active5 beds 2 baths1,924 sq. ft.301 W 78th Place, Denver, CO 80221
MLS# 7795349Listed by: KELLER WILLIAMS PREFERRED REALTY - Coming Soon
 $924,900Coming Soon5 beds 4 baths
$924,900Coming Soon5 beds 4 baths453 S Oneida Way, Denver, CO 80224
MLS# 8656263Listed by: BROKERS GUILD HOMES - Coming Soon
 $360,000Coming Soon2 beds 2 baths
$360,000Coming Soon2 beds 2 baths9850 W Stanford Avenue #D, Littleton, CO 80123
MLS# 5719541Listed by: COLDWELL BANKER REALTY 18 - New
 $375,000Active2 beds 2 baths1,044 sq. ft.
$375,000Active2 beds 2 baths1,044 sq. ft.8755 W Berry Avenue #201, Littleton, CO 80123
MLS# 2529716Listed by: KENTWOOD REAL ESTATE CHERRY CREEK
