1355 S Elm Street, Denver, CO 80222
Local realty services provided by:Better Homes and Gardens Real Estate Kenney & Company
Listed by:amie mackenzieamackenzie@livsothebysrealty.com,720-353-3833
Office:liv sotheby's international realty
MLS#:8583316
Source:ML
Price summary
- Price:$885,000
- Price per sq. ft.:$698.5
About this home
Welcome to the heart of Krisana Park, Denver's Premiere Mid-Mod enclave. Located on a larger lot directly in the epicenter of this coveted neighborhood, 1355 S Elm St boasts all the original Eichler-inspired charm, with the added overlay of tasteful updating for both style and livability. The requisite clerestory windows, pristine mid-mod lines, streaming light and classic form all stand true, while the oversized one car garage, multiple skylights, full kitchen/bath updates, rare expanded lanai, modern landscaping, new fixtures and finishes all optimize the experience. Garden beds and multiple outdoor living spaces complete the meld of indoor and outdoor living and entertaining. The last full remodel was down to the studs with added insulation, all new windows, new kitchen/baths, skylights and landscaping. Brand new fresh paint inside and out, radon mitigation, upgraded electrical ready for EV charging, Nest thermostat, Racchio sprinklers, reverse osmosis water filtration system, high-end luxury hot tub, additional professional landscaping/hardscaping, new driveway, and newer systems/appliances throughout. This prime SE Denver location is close to parks, trails, shopping, restaurants, and transit with quick access to I-25 to downtown and the mountains. Winner of the Mayor's Design Award, Krisana Park is truly a special place to call home.
Contact an agent
Home facts
- Year built:1955
- Listing ID #:8583316
Rooms and interior
- Bedrooms:3
- Total bathrooms:2
- Full bathrooms:1
- Living area:1,267 sq. ft.
Heating and cooling
- Cooling:Evaporative Cooling
- Heating:Forced Air, Natural Gas
Structure and exterior
- Roof:Membrane
- Year built:1955
- Building area:1,267 sq. ft.
- Lot area:0.15 Acres
Schools
- High school:Thomas Jefferson
- Middle school:Merrill
- Elementary school:Ellis
Utilities
- Water:Public
- Sewer:Public Sewer
Finances and disclosures
- Price:$885,000
- Price per sq. ft.:$698.5
- Tax amount:$4,228 (2024)
New listings near 1355 S Elm Street
- New
 $875,000Active4 beds 3 baths3,332 sq. ft.
$875,000Active4 beds 3 baths3,332 sq. ft.2861 Lima Street, Denver, CO 80238
MLS# 2930405Listed by: KELLER WILLIAMS REALTY URBAN ELITE - Coming Soon
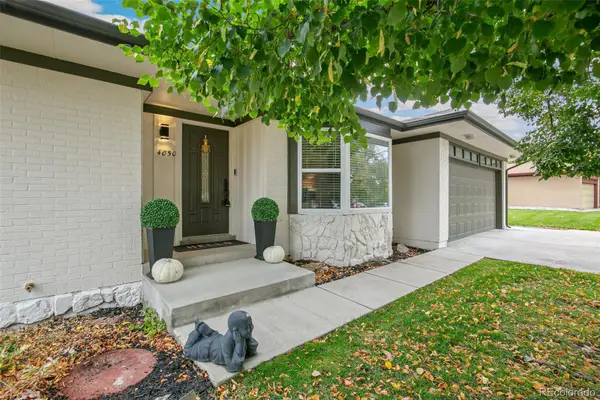 $799,000Coming Soon3 beds 3 baths
$799,000Coming Soon3 beds 3 baths4050 S Vincennes Court, Denver, CO 80237
MLS# 4083431Listed by: COMPASS - DENVER - New
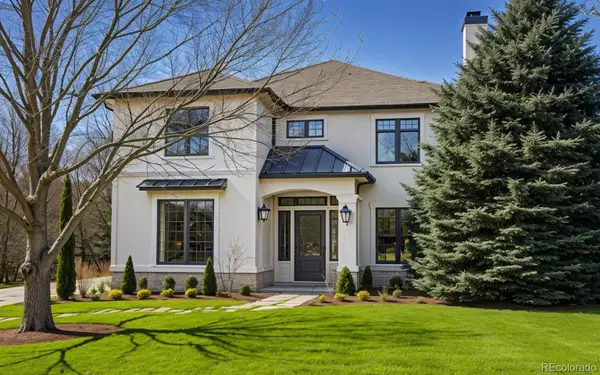 $2,000,000Active5 beds 5 baths5,187 sq. ft.
$2,000,000Active5 beds 5 baths5,187 sq. ft.2411 S Milwaukee Street, Denver, CO 80210
MLS# 2681465Listed by: COMPASS - DENVER - Coming Soon
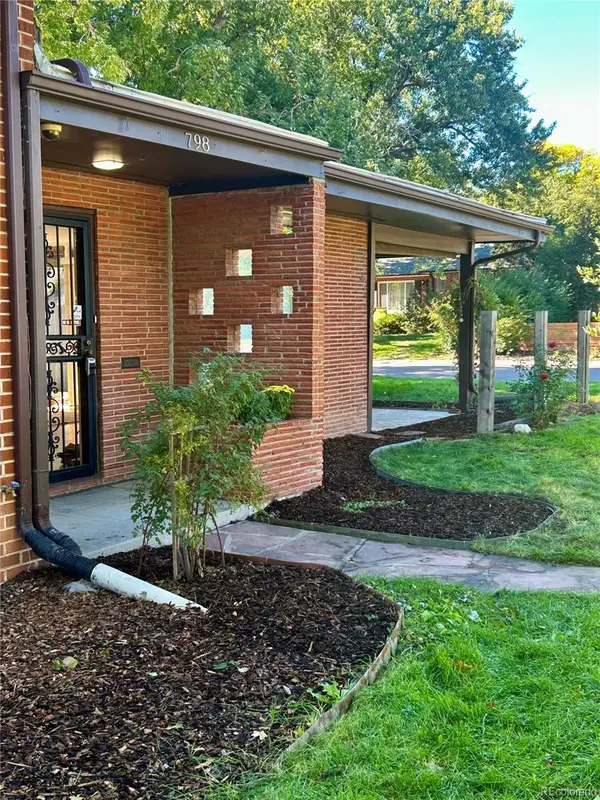 $599,000Coming Soon4 beds 2 baths
$599,000Coming Soon4 beds 2 baths798 N Leyden Street, Denver, CO 80220
MLS# 3359254Listed by: RE/MAX OF CHERRY CREEK - New
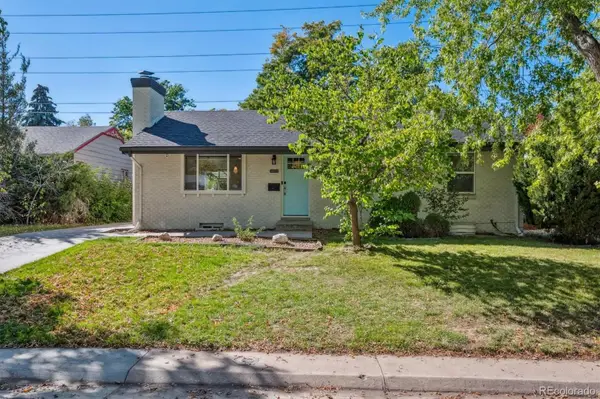 $700,000Active4 beds 3 baths2,230 sq. ft.
$700,000Active4 beds 3 baths2,230 sq. ft.1859 S Kearney Street, Denver, CO 80224
MLS# 3766999Listed by: CAMBER REALTY, LTD - New
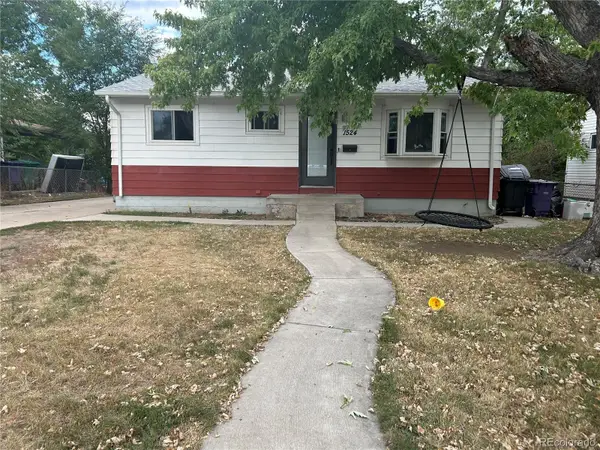 $419,000Active5 beds 2 baths1,774 sq. ft.
$419,000Active5 beds 2 baths1,774 sq. ft.1524 S Clay Street, Denver, CO 80219
MLS# 5518357Listed by: AMERICAN HOME AGENTS - New
 $485,000Active3 beds 3 baths2,346 sq. ft.
$485,000Active3 beds 3 baths2,346 sq. ft.5242 Elkhart Street, Denver, CO 80239
MLS# 6870572Listed by: TRELORA REALTY, INC. - Coming Soon
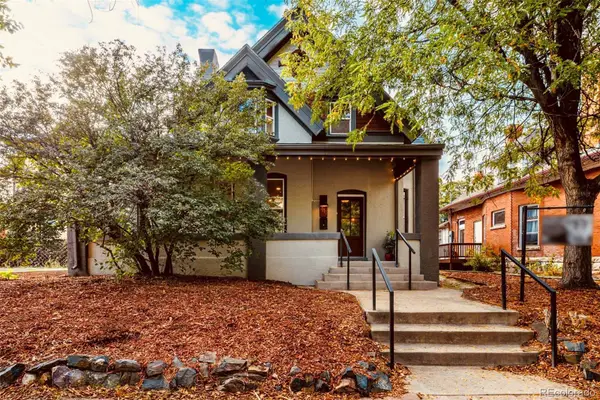 $1,250,000Coming Soon4 beds 3 baths
$1,250,000Coming Soon4 beds 3 baths1111 N Corona Street, Denver, CO 80218
MLS# 7494416Listed by: KELLER WILLIAMS DTC - New
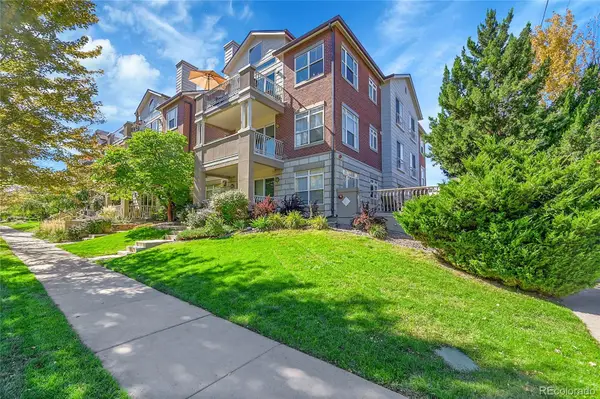 $870,000Active2 beds 2 baths1,545 sq. ft.
$870,000Active2 beds 2 baths1,545 sq. ft.111 S Monroe Street #B303, Denver, CO 80209
MLS# 9128026Listed by: MADISON & COMPANY PROPERTIES - Coming Soon
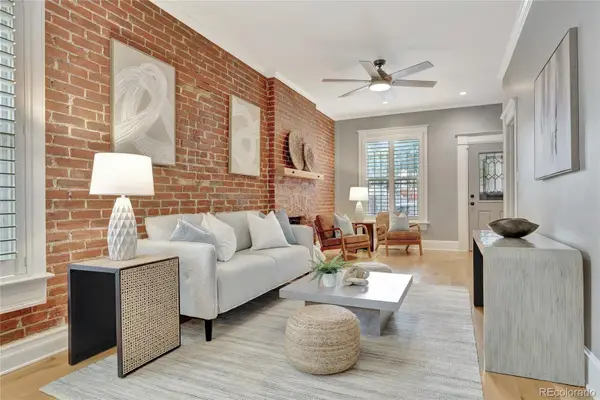 $575,000Coming Soon2 beds 2 baths
$575,000Coming Soon2 beds 2 baths1717 E 16th Avenue, Denver, CO 80218
MLS# 1650541Listed by: EXP REALTY, LLC
