1375 Trenton Street, Denver, CO 80220
Local realty services provided by:Better Homes and Gardens Real Estate Kenney & Company
1375 Trenton Street,Denver, CO 80220
$405,000
- 2 Beds
- 1 Baths
- 727 sq. ft.
- Single family
- Active
Listed by:ana chavezanasellsco@gmail.com,720-841-7662
Office:lokation real estate
MLS#:7334156
Source:ML
Price summary
- Price:$405,000
- Price per sq. ft.:$557.08
About this home
The picture-perfect bungalow you’ve been waiting for! Welcome to your turnkey Denver dream home on a fabulous corner lot. As you make your way into the home, you’ll notice the charm in every detail. Here’s what you’ll love: fresh new paint, abundant natural light, and timeless hardwood floors throughout, which set a warm, inviting tone—while a functional floor plan delivers effortless flow from living to dining to the kitchen, smart storage, and spaces that truly live large. The fully updated kitchen features all-new cabinets, sleek quartz countertops, and stainless-steel appliances. A laundry space with new cabinetry makes daily living easy, and nothing beats a fully updated bathroom. Comfort comes with double-pane windows and all-new baseboards, and confidence comes built in with a new roof (March 2025), new furnace, new water heater, and newer gutters and downspouts—truly move-in ready. Outside, a spacious, inviting yard is made for Colorado days—morning coffee on the patio, afternoons tending raised beds, and golden-hour dinners under café lights. There’s room to grill, lounge, and play—perfect for weekend gatherings that spill from the house into the open air. And the location? You’re minutes to Stanley Marketplace, the dining-and-movie scene at 9+CO, world-class care at CU Anschutz & Children’s Medical Center, and about 20 minutes to Downtown. City Park, the Denver Zoo, and the Museum of Nature & Science are a quick hop away for easy weekends. Charming, upgraded, and wonderfully convenient—this is the dreamy bungalow you’ve been waiting for. Come see it and fall in love.
Contact an agent
Home facts
- Year built:1946
- Listing ID #:7334156
Rooms and interior
- Bedrooms:2
- Total bathrooms:1
- Full bathrooms:1
- Living area:727 sq. ft.
Heating and cooling
- Heating:Forced Air
Structure and exterior
- Roof:Composition
- Year built:1946
- Building area:727 sq. ft.
- Lot area:0.14 Acres
Schools
- High school:George Washington
- Middle school:Hill
- Elementary school:Montclair
Utilities
- Water:Public
- Sewer:Public Sewer
Finances and disclosures
- Price:$405,000
- Price per sq. ft.:$557.08
- Tax amount:$1,821 (2024)
New listings near 1375 Trenton Street
- New
 $89,900Active3 beds 2 baths960 sq. ft.
$89,900Active3 beds 2 baths960 sq. ft.9850 Federal Boulevard, Denver, CO 80260
MLS# 2396841Listed by: METRO 21 REAL ESTATE GROUP - New
 $255,413Active2 beds 2 baths1,191 sq. ft.
$255,413Active2 beds 2 baths1,191 sq. ft.4957 Valentia Street, Denver, CO 80238
MLS# 9938087Listed by: COMPASS - DENVER - Coming Soon
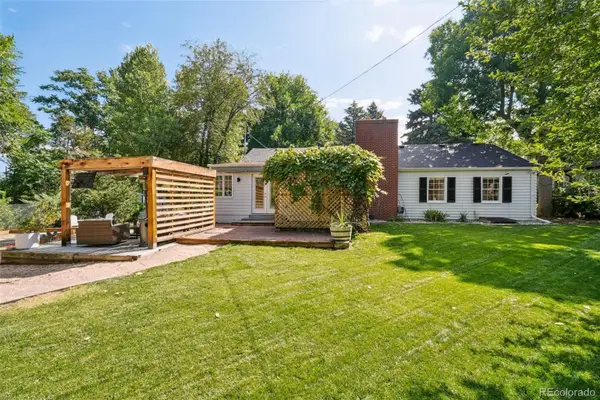 $749,900Coming Soon3 beds 2 baths
$749,900Coming Soon3 beds 2 baths3175 S Dexter Street, Denver, CO 80222
MLS# 2578906Listed by: KELLER WILLIAMS DTC - New
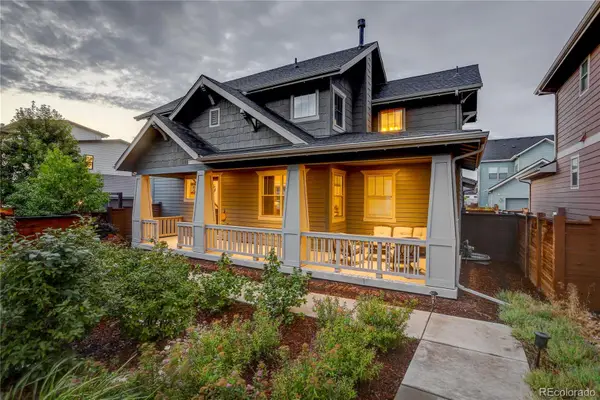 $785,000Active4 beds 4 baths2,604 sq. ft.
$785,000Active4 beds 4 baths2,604 sq. ft.5911 Boston Court, Denver, CO 80238
MLS# 4020991Listed by: COLDWELL BANKER GLOBAL LUXURY DENVER - New
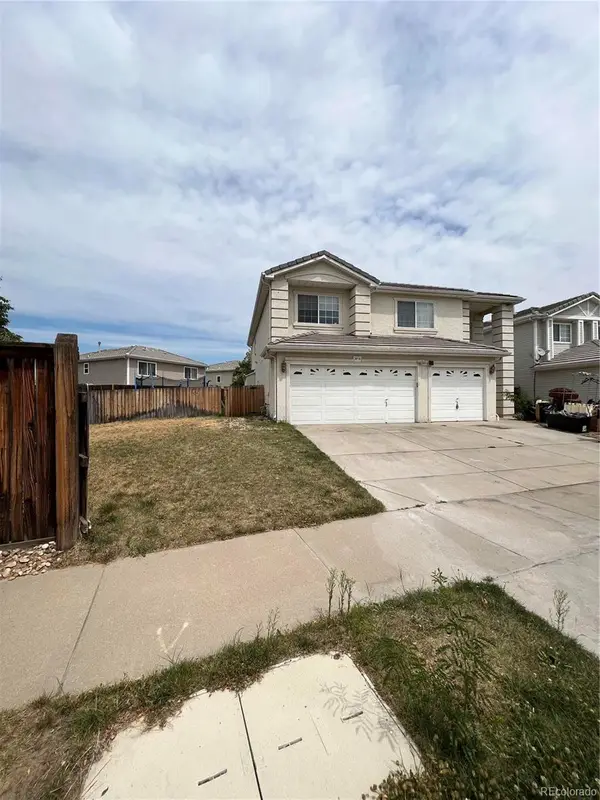 $524,900Active3 beds 3 baths2,647 sq. ft.
$524,900Active3 beds 3 baths2,647 sq. ft.20715 E 39th Avenue, Denver, CO 80249
MLS# 6228190Listed by: A+ LIFE'S AGENCY - New
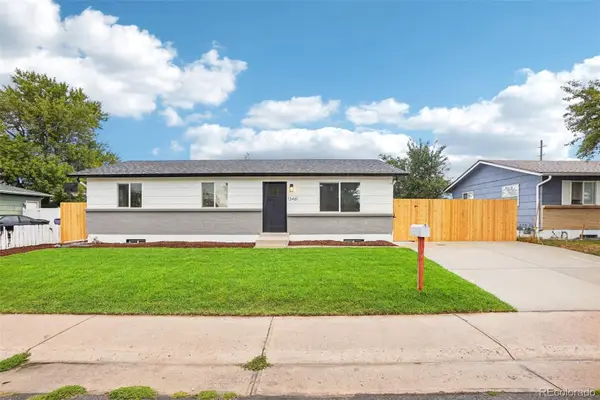 $475,000Active5 beds 3 baths2,078 sq. ft.
$475,000Active5 beds 3 baths2,078 sq. ft.13461 Randolph Place, Denver, CO 80239
MLS# 8437813Listed by: STONEY CREEK PROPERTIES - New
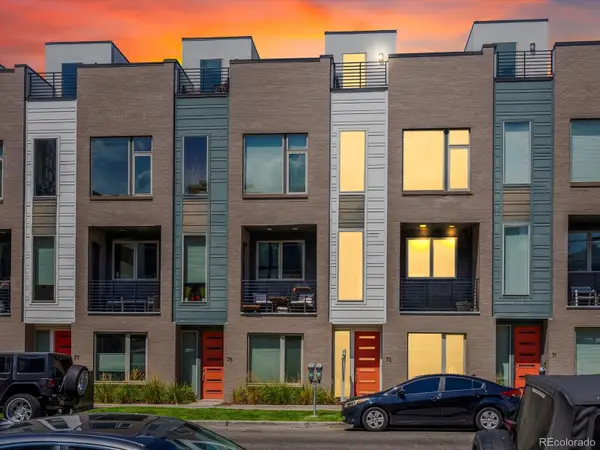 $900,000Active3 beds 3 baths1,911 sq. ft.
$900,000Active3 beds 3 baths1,911 sq. ft.73 W 10th Avenue, Denver, CO 80204
MLS# 9237118Listed by: REAL BROKER, LLC DBA REAL - Coming Soon
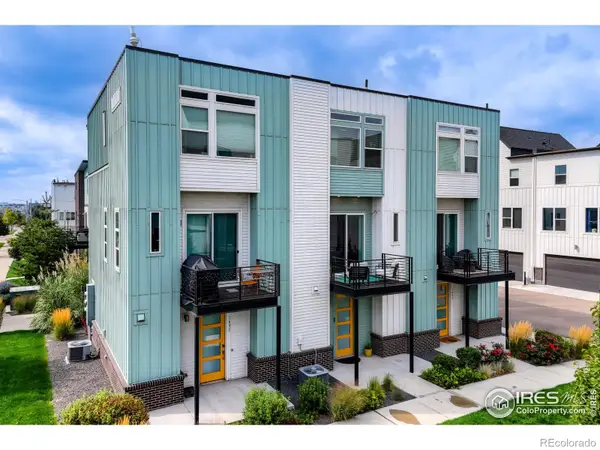 $458,000Coming Soon2 beds 3 baths
$458,000Coming Soon2 beds 3 baths1641 W 67th Circle, Denver, CO 80221
MLS# 9296737Listed by: WK REAL ESTATE - New
 $650,000Active3 beds 2 baths1,636 sq. ft.
$650,000Active3 beds 2 baths1,636 sq. ft.1760 S Monroe Street, Denver, CO 80210
MLS# 2095803Listed by: BROKERS GUILD HOMES
