1641 W 67th Circle, Denver, CO 80221
Local realty services provided by:Better Homes and Gardens Real Estate Kenney & Company
1641 W 67th Circle,Denver, CO 80221
$458,000
- 2 Beds
- 3 Baths
- - sq. ft.
- Townhouse
- Coming Soon
Listed by:martin suggmsugg@wkre.com,303-588-9441
Office:wk real estate
MLS#:9296737
Source:ML
Price summary
- Price:$458,000
- Monthly HOA dues:$100
About this home
Feels like a new home! This meticulously maintained, 3 story townhome is only 6 years old, featuring modern style and minimal maintenance. The neighborhood is conveniently located in Midtown, one of north Denver’s newest upscale communities only minutes north of Denver’s downtown area. This well designed home features a spacious, open-concept great room with 10ft ceilings, making it perfect for entertaining. With south facing windows, custom wood blinds and tons of natural light, the feeling is bright and elegant. The kitchen is open to the dining and living areas with an island, stainless appliances including a gas stove, subway tile backsplash and quartz countertops. Anchoring one end of the great room, this is truly a polished and gracious central gathering place. A sizable balcony with mountain views adjoins the great room/living area with sleek LVP flooring and plenty of wall space for hanging art. A thoughtful built-in writing nook enhances the living area. Both the primary and secondary bedrooms feature their own en-suite baths. The oversize 1 car garage is 16X23 feet and has a 10 ft ceiling with practical steel overhead storage racks. It features an epoxy-coated floor, extensive workshop space, high-end cabinetry, and a newly installed, energy conscious 220V EV charging outlet. Midtown has excellent community amenities. A clubhouse, community gardens, dog parks, splash pad at Midtown Home Plate Park and local favorites including Early Bird restaurant & Bruz Beers Brewery are all within a couple of blocks of the home. Midtown at Clear Creek includes an amphitheater with seasonal concerts and a strong sense of community. Don’t miss your chance to own a piece of vibrant urban sophistication that seamlessly marries connected community charm.
Contact an agent
Home facts
- Year built:2019
- Listing ID #:9296737
Rooms and interior
- Bedrooms:2
- Total bathrooms:3
- Full bathrooms:2
Heating and cooling
- Cooling:Central Air
- Heating:Forced Air
Structure and exterior
- Roof:Composition
- Year built:2019
Schools
- High school:Mapleton Early
- Middle school:Valley View K-8
- Elementary school:Valley View K-8
Utilities
- Water:Public
- Sewer:Public Sewer
Finances and disclosures
- Price:$458,000
- Tax amount:$4,530 (2024)
New listings near 1641 W 67th Circle
- New
 $450,000Active3 beds 3 baths2,212 sq. ft.
$450,000Active3 beds 3 baths2,212 sq. ft.3292 S Oneida Way, Denver, CO 80224
MLS# 1559649Listed by: KELLER WILLIAMS DTC - New
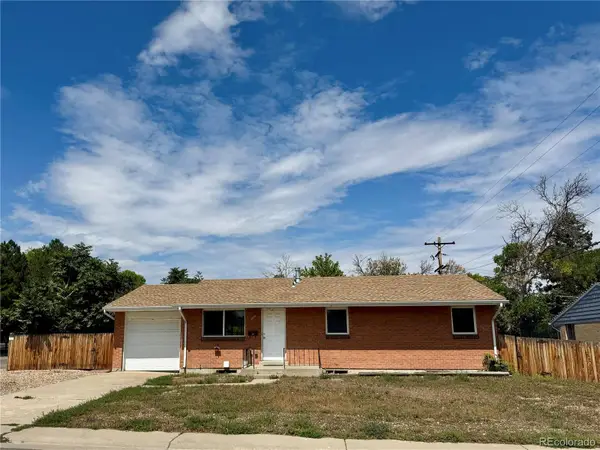 $375,000Active3 beds 1 baths2,000 sq. ft.
$375,000Active3 beds 1 baths2,000 sq. ft.1161 Dakin Street, Denver, CO 80221
MLS# 1953483Listed by: COMPASS - DENVER - New
 $1,500,000Active8 beds 2 baths4,879 sq. ft.
$1,500,000Active8 beds 2 baths4,879 sq. ft.1626 N Washington Street, Denver, CO 80203
MLS# 2152915Listed by: ROCKY MOUNTAIN REAL ESTATE INC - Coming Soon
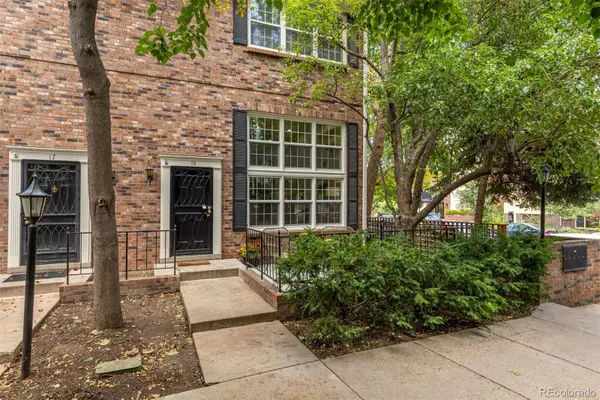 $1,275,000Coming Soon3 beds 4 baths
$1,275,000Coming Soon3 beds 4 baths19 N Ogden Street, Denver, CO 80218
MLS# 5050679Listed by: WEST AND MAIN HOMES INC - New
 $611,000Active3 beds 4 baths1,552 sq. ft.
$611,000Active3 beds 4 baths1,552 sq. ft.1372 Lowell Boulevard #2, Denver, CO 80204
MLS# 6421140Listed by: YOUR CASTLE REAL ESTATE INC - New
 $499,000Active5 beds 2 baths2,132 sq. ft.
$499,000Active5 beds 2 baths2,132 sq. ft.3260 Ivy Street, Denver, CO 80207
MLS# 7341967Listed by: HOMESMART REALTY - Coming Soon
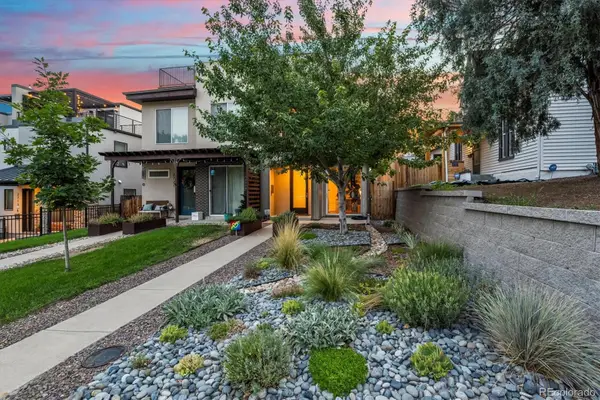 $1,075,000Coming Soon3 beds 3 baths
$1,075,000Coming Soon3 beds 3 baths2723 Grove Street, Denver, CO 80211
MLS# 7482765Listed by: KENTWOOD REAL ESTATE CHERRY CREEK - New
 $4,200,000Active5 beds 5 baths5,196 sq. ft.
$4,200,000Active5 beds 5 baths5,196 sq. ft.858 S Gaylord Street, Denver, CO 80209
MLS# 8385258Listed by: RE/MAX PROFESSIONALS - Coming Soon
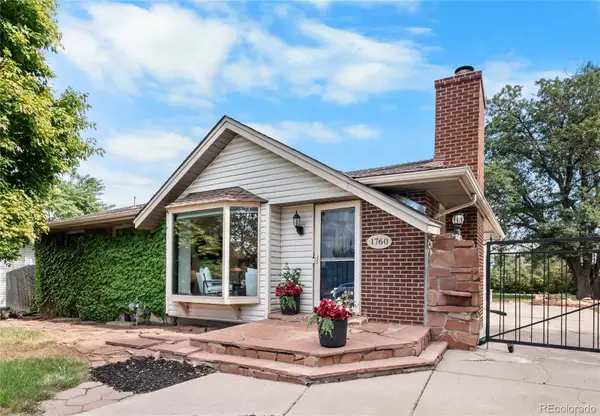 $470,000Coming Soon3 beds 2 baths
$470,000Coming Soon3 beds 2 baths1760 Hopkins Drive, Denver, CO 80229
MLS# 8482465Listed by: CORCORAN PERRY & CO. - New
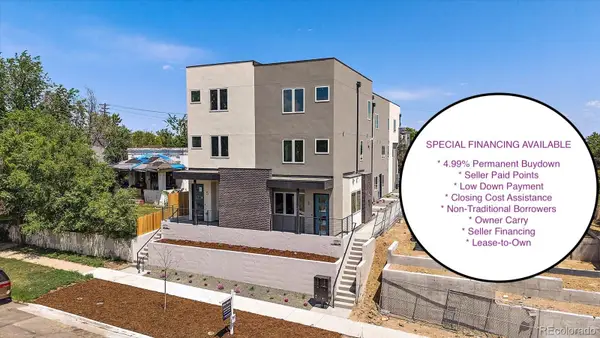 $611,000Active3 beds 4 baths1,614 sq. ft.
$611,000Active3 beds 4 baths1,614 sq. ft.1372 Lowell Boulevard #1, Denver, CO 80204
MLS# 9987724Listed by: YOUR CASTLE REAL ESTATE INC
