73 W 10th Avenue, Denver, CO 80204
Local realty services provided by:Better Homes and Gardens Real Estate Kenney & Company
Listed by:alex tookeHello@AlexAndDerek.com,303-565-7565
Office:real broker, llc. dba real
MLS#:9237118
Source:ML
Price summary
- Price:$900,000
- Price per sq. ft.:$470.96
- Monthly HOA dues:$115
About this home
Live in the heart of the city without sacrificing space, style, or convenience. This 3-bedroom, 3-bathroom townhome at 73 W 10th Ave puts you right in the center of Denver’s Golden Triangle. One of the city’s most walkable and fast-growing neighborhoods. You’ll have nearly 2,000 sq ft across three levels, including a light-filled open living space, a sleek kitchen with quartz countertops, stainless steel appliances, and a private balcony just off the kitchen. The layout is ideal for roommates or remote workers, with one bedroom and full bath on the lower level and two more bedrooms upstairs, each with their own bathroom. The private rooftop deck is a standout feature with space to relax, grill, and take in the city views. You’ll also enjoy a two-car attached garage, central A/C, in-unit laundry, and low-maintenance living with water and exterior grounds care included. All of this is just steps from the Denver Art Museum, Clyfford Still Museum, the new Schoolyard Beer Garden, and countless restaurants, coffee shops, and local spots. Easy access to public transit and bike lanes makes getting around the city a breeze. This is city living done right.
Contact an agent
Home facts
- Year built:2018
- Listing ID #:9237118
Rooms and interior
- Bedrooms:3
- Total bathrooms:3
- Full bathrooms:1
- Living area:1,911 sq. ft.
Heating and cooling
- Cooling:Central Air
- Heating:Baseboard, Forced Air, Natural Gas
Structure and exterior
- Roof:Membrane
- Year built:2018
- Building area:1,911 sq. ft.
- Lot area:0.02 Acres
Schools
- High school:East
- Middle school:Kepner
- Elementary school:Dora Moore
Utilities
- Water:Public
- Sewer:Public Sewer
Finances and disclosures
- Price:$900,000
- Price per sq. ft.:$470.96
- Tax amount:$4,316 (2024)
New listings near 73 W 10th Avenue
- New
 $255,413Active2 beds 2 baths1,191 sq. ft.
$255,413Active2 beds 2 baths1,191 sq. ft.4957 Valentia Street, Denver, CO 80238
MLS# 9938087Listed by: COMPASS - DENVER - Coming Soon
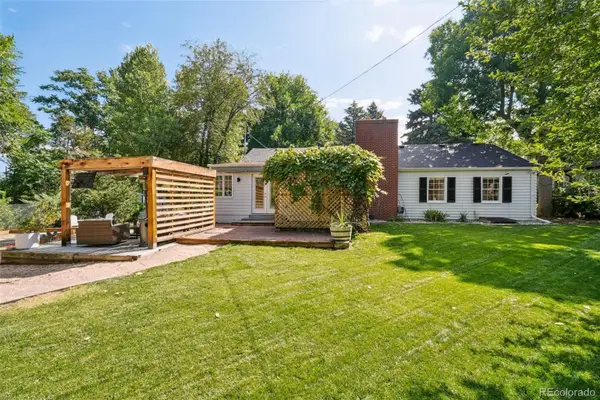 $749,900Coming Soon3 beds 2 baths
$749,900Coming Soon3 beds 2 baths3175 S Dexter Street, Denver, CO 80222
MLS# 2578906Listed by: KELLER WILLIAMS DTC - New
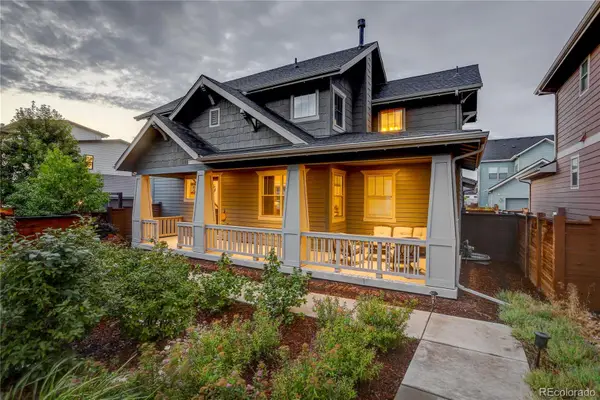 $785,000Active4 beds 4 baths2,604 sq. ft.
$785,000Active4 beds 4 baths2,604 sq. ft.5911 Boston Court, Denver, CO 80238
MLS# 4020991Listed by: COLDWELL BANKER GLOBAL LUXURY DENVER - New
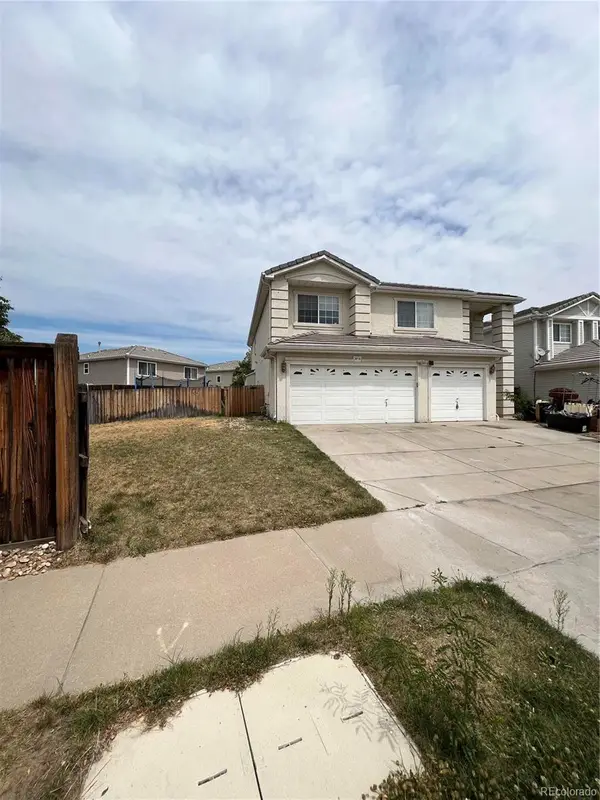 $524,900Active3 beds 3 baths2,647 sq. ft.
$524,900Active3 beds 3 baths2,647 sq. ft.20715 E 39th Avenue, Denver, CO 80249
MLS# 6228190Listed by: A+ LIFE'S AGENCY - New
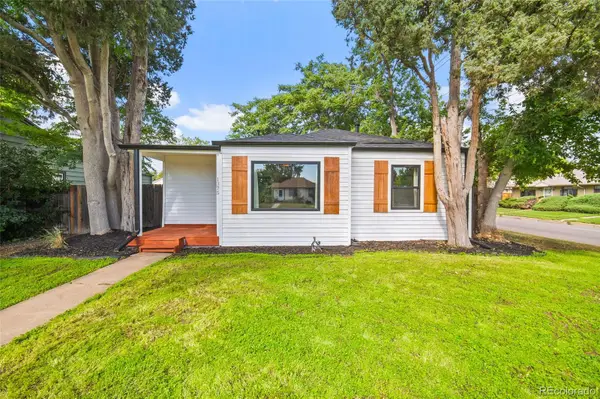 $405,000Active2 beds 1 baths727 sq. ft.
$405,000Active2 beds 1 baths727 sq. ft.1375 Trenton Street, Denver, CO 80220
MLS# 7334156Listed by: LOKATION REAL ESTATE - New
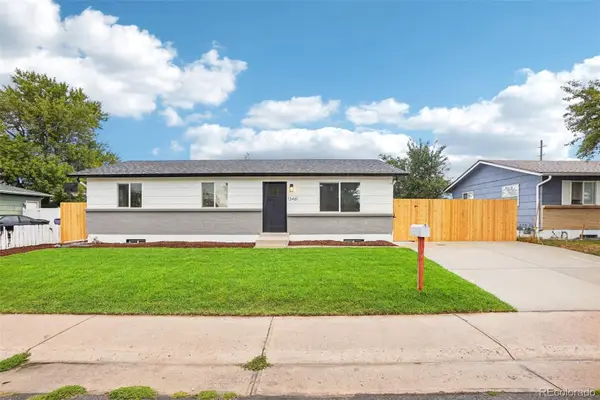 $475,000Active5 beds 3 baths2,078 sq. ft.
$475,000Active5 beds 3 baths2,078 sq. ft.13461 Randolph Place, Denver, CO 80239
MLS# 8437813Listed by: STONEY CREEK PROPERTIES - Coming Soon
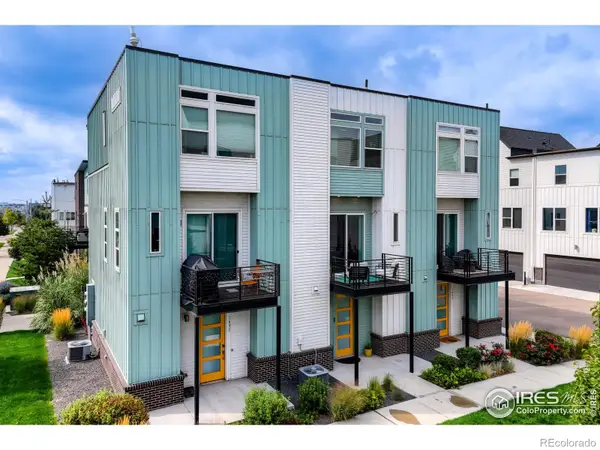 $458,000Coming Soon2 beds 3 baths
$458,000Coming Soon2 beds 3 baths1641 W 67th Circle, Denver, CO 80221
MLS# 9296737Listed by: WK REAL ESTATE - New
 $650,000Active3 beds 2 baths1,636 sq. ft.
$650,000Active3 beds 2 baths1,636 sq. ft.1760 S Monroe Street, Denver, CO 80210
MLS# 2095803Listed by: BROKERS GUILD HOMES - New
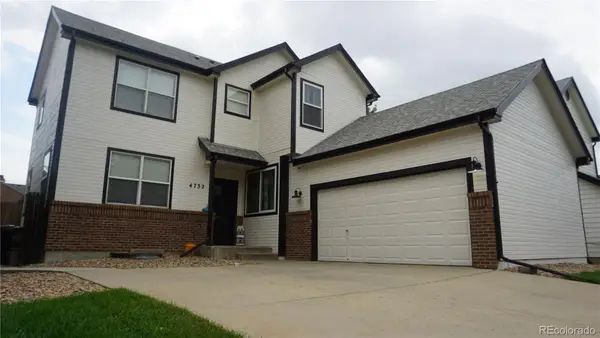 $499,000Active3 beds 3 baths2,082 sq. ft.
$499,000Active3 beds 3 baths2,082 sq. ft.4732 Durham Court, Denver, CO 80239
MLS# 2465810Listed by: ADOBE REALTY LLC
