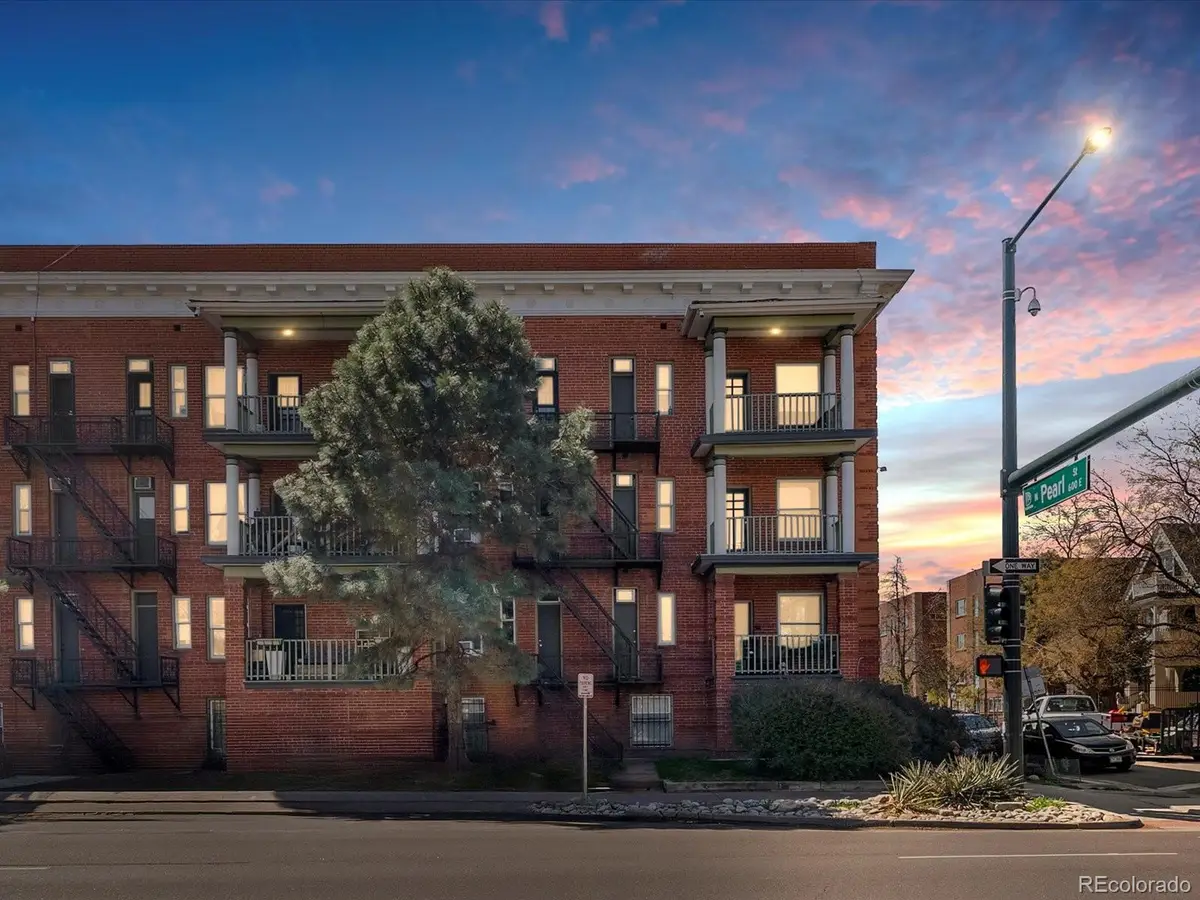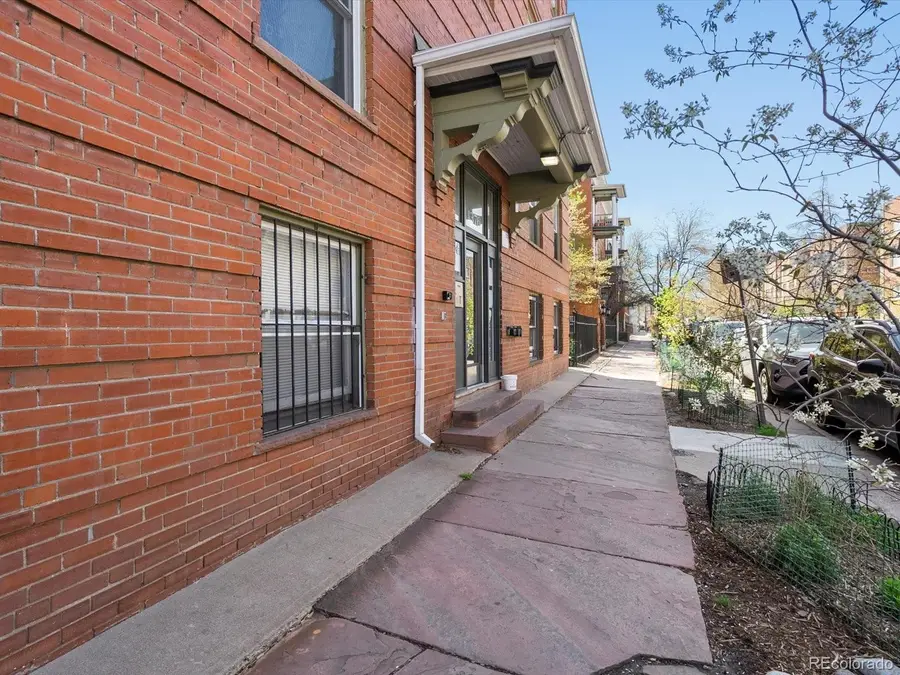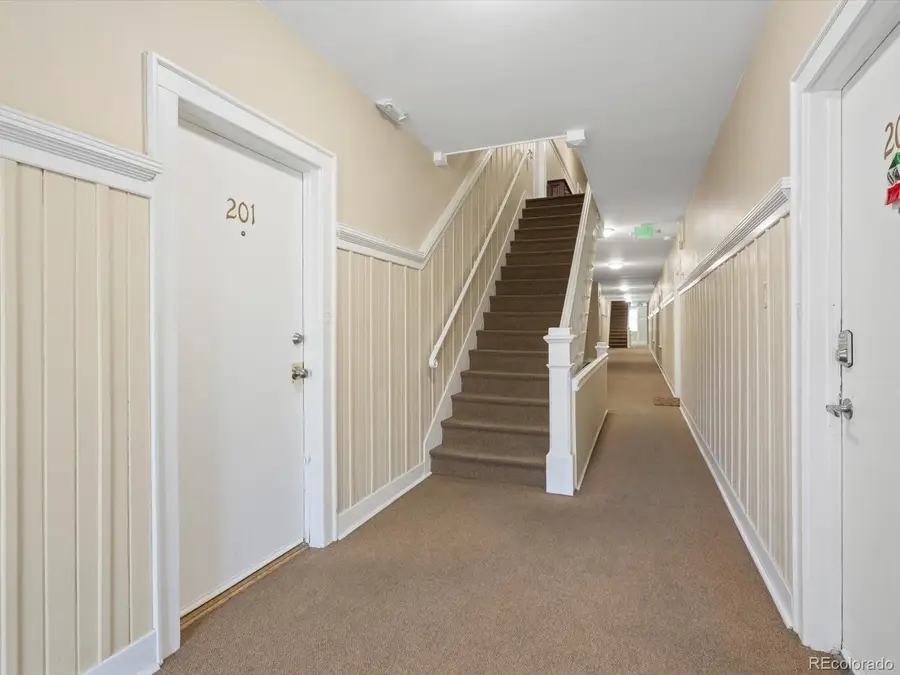1376 N Pearl Street #201, Denver, CO 80203
Local realty services provided by:Better Homes and Gardens Real Estate Kenney & Company



1376 N Pearl Street #201,Denver, CO 80203
$189,000
- - Beds
- 1 Baths
- 481 sq. ft.
- Condominium
- Pending
Listed by:michael gordonmichaelgordonproperties@gmail.com,303-478-4796
Office:the agency - denver
MLS#:2093649
Source:ML
Price summary
- Price:$189,000
- Price per sq. ft.:$392.93
- Monthly HOA dues:$332
About this home
NOW OFFERING A $5,000 SELLERS CONCESSION!!! Live in the heart of Capitol Hill! This charming studio condo at 1376 N Pearl St #201 offers unbeatable access to everything Denver has to offer. Perfectly situated on a tree-lined street in one of the city's most walkable neighborhoods, you’ll be just steps from vibrant bars, acclaimed restaurants, coffee shops, and a thriving arts and music scene. Whether you're grabbing brunch at a local café, catching a show at the Ogden Theatre, or enjoying a night out along Colfax, you’re never far from the action.
Inside, this bright and open unit features hardwood floors, large windows for great natural light, and a functional layout that maximizes space and comfort. The secure building includes laundry facilities, bike storage, and a welcoming community vibe evident in the pet-friendly courtyard with a community vegetable garden, BBQ area, and plenty of seating. With Cheesman Park, Whole Foods, and public transit all within a few blocks, this is the perfect home base for enjoying the best of urban living.
Don’t miss this opportunity to own a piece of the Capitol Hill lifestyle!
Contact an agent
Home facts
- Year built:1910
- Listing Id #:2093649
Rooms and interior
- Total bathrooms:1
- Full bathrooms:1
- Living area:481 sq. ft.
Heating and cooling
- Cooling:Air Conditioning-Room
- Heating:Hot Water
Structure and exterior
- Roof:Rolled/Hot Mop
- Year built:1910
- Building area:481 sq. ft.
Schools
- High school:East
- Middle school:Morey
- Elementary school:Dora Moore
Utilities
- Water:Public
- Sewer:Public Sewer
Finances and disclosures
- Price:$189,000
- Price per sq. ft.:$392.93
- Tax amount:$838 (2024)
New listings near 1376 N Pearl Street #201
- Coming Soon
 $215,000Coming Soon2 beds 1 baths
$215,000Coming Soon2 beds 1 baths710 S Clinton Street #11A, Denver, CO 80247
MLS# 5818113Listed by: KENTWOOD REAL ESTATE CITY PROPERTIES - New
 $425,000Active1 beds 1 baths801 sq. ft.
$425,000Active1 beds 1 baths801 sq. ft.3034 N High Street, Denver, CO 80205
MLS# 5424516Listed by: REDFIN CORPORATION - New
 $315,000Active2 beds 2 baths1,316 sq. ft.
$315,000Active2 beds 2 baths1,316 sq. ft.3855 S Monaco Street #173, Denver, CO 80237
MLS# 6864142Listed by: BARON ENTERPRISES INC - Open Sat, 11am to 1pmNew
 $350,000Active3 beds 3 baths1,888 sq. ft.
$350,000Active3 beds 3 baths1,888 sq. ft.1200 S Monaco St Parkway #24, Denver, CO 80224
MLS# 1754871Listed by: COLDWELL BANKER GLOBAL LUXURY DENVER - New
 $875,000Active6 beds 2 baths1,875 sq. ft.
$875,000Active6 beds 2 baths1,875 sq. ft.946 S Leyden Street, Denver, CO 80224
MLS# 4193233Listed by: YOUR CASTLE REAL ESTATE INC - Open Fri, 4 to 6pmNew
 $920,000Active2 beds 2 baths2,095 sq. ft.
$920,000Active2 beds 2 baths2,095 sq. ft.2090 Bellaire Street, Denver, CO 80207
MLS# 5230796Listed by: KENTWOOD REAL ESTATE CITY PROPERTIES - New
 $4,350,000Active6 beds 6 baths6,038 sq. ft.
$4,350,000Active6 beds 6 baths6,038 sq. ft.1280 S Gaylord Street, Denver, CO 80210
MLS# 7501242Listed by: VINTAGE HOMES OF DENVER, INC. - New
 $415,000Active2 beds 1 baths745 sq. ft.
$415,000Active2 beds 1 baths745 sq. ft.1760 Wabash Street, Denver, CO 80220
MLS# 8611239Listed by: DVX PROPERTIES LLC - Coming Soon
 $890,000Coming Soon4 beds 4 baths
$890,000Coming Soon4 beds 4 baths4020 Fenton Court, Denver, CO 80212
MLS# 9189229Listed by: TRAILHEAD RESIDENTIAL GROUP - Open Fri, 4 to 6pmNew
 $3,695,000Active6 beds 8 baths6,306 sq. ft.
$3,695,000Active6 beds 8 baths6,306 sq. ft.1018 S Vine Street, Denver, CO 80209
MLS# 1595817Listed by: LIV SOTHEBY'S INTERNATIONAL REALTY

