140 Gaylord Street, Denver, CO 80206
Local realty services provided by:Better Homes and Gardens Real Estate Kenney & Company
Listed by:jim rhyejimrhye@gmail.com,720-436-9864
Office:kentwood real estate cherry creek
MLS#:2610907
Source:ML
Price summary
- Price:$2,995,000
About this home
Nestled on a picturesque tree line street and the prestigious Denver country club neighborhood this Spanish Revival home exudes timeless curb appeal with its smooth stucco exterior, red clay tile roof and signature second story balcony adorned with original wood railings. This residence captures the romantic essence of California’s coastal heritage, perfectly adapted to Denver‘s charm. Steping through the arched entry, you’ll be captivated by original carved wood beans thru-out the main floor, including into the gracious foyer, where a classic staircase leads to light filled living spaces, the dramatic formal living room, boasts a lovely original fireplace, built in bookshelves and large windows that flood the interior with natural light. There’s also beautiful French doors to a covered patio. The formal dining room flows Seamlessly into an original Butler’s pantry and continues to the kitchen and main floor family room with Fireplace and French doors to the private backyard oasis where you’ll find mature gardens and ample patio and lawn spaces that are perfect for entertaining. Upstairs there’s an office with wrap around windows, plus 5 bedrooms and three bathrooms.
Located just blocks from vibrant shops, restaurants and cafés of Cherry Creek this homeless steps from the Cherry Creek bike path and a short stroll to several parks. Brimming with historic character, this gem offers a perfect blend of elegance, comfort, and proximity to Denver‘s finest amenities. Located in the Bromwell elementary and East high school boundaries, this is the epitome of location, location location!
Contact an agent
Home facts
- Year built:1930
- Listing ID #:2610907
Rooms and interior
- Bedrooms:5
- Total bathrooms:4
- Full bathrooms:3
- Half bathrooms:1
Heating and cooling
- Heating:Forced Air
Structure and exterior
- Roof:Spanish Tile
- Year built:1930
Schools
- High school:East
- Middle school:Morey
- Elementary school:Bromwell
Utilities
- Water:Public
- Sewer:Public Sewer
Finances and disclosures
- Price:$2,995,000
- Tax amount:$15,639 (2024)
New listings near 140 Gaylord Street
- New
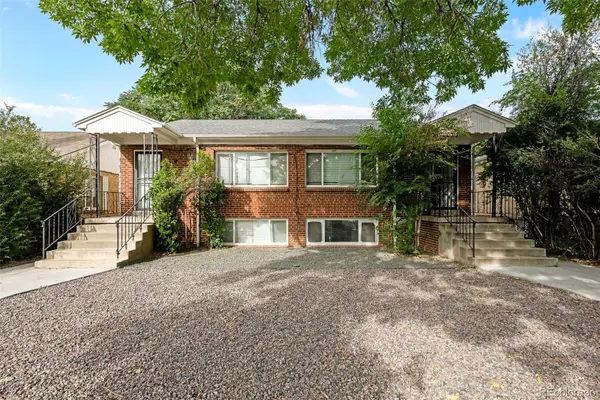 $850,000Active8 beds 4 baths3,480 sq. ft.
$850,000Active8 beds 4 baths3,480 sq. ft.1555-1557 E Tamarac Street, Denver, CO 80220
MLS# 6114843Listed by: UNIQUE PROPERTIES LLC - Coming Soon
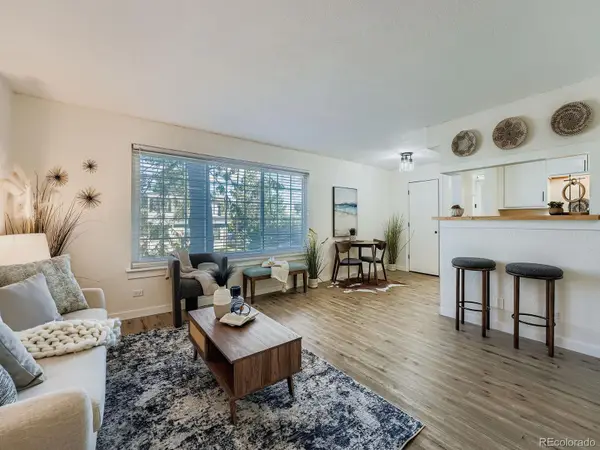 $175,000Coming Soon1 beds 1 baths
$175,000Coming Soon1 beds 1 baths9230 E Girard Avenue #7, Denver, CO 80231
MLS# 6235593Listed by: NAV REAL ESTATE - Coming Soon
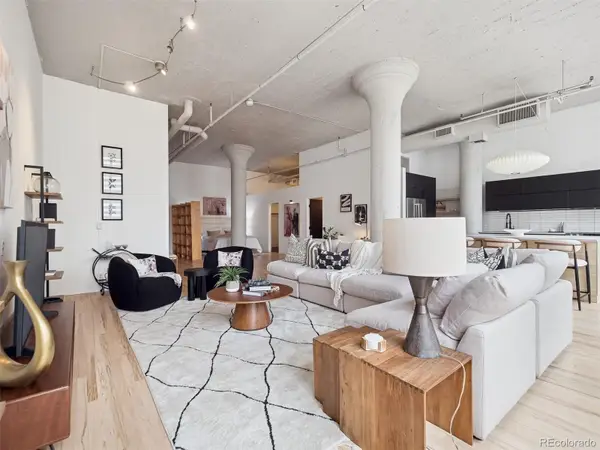 $460,000Coming Soon1 beds 1 baths
$460,000Coming Soon1 beds 1 baths2000 Arapahoe Street #503, Denver, CO 80205
MLS# 3561918Listed by: LIV SOTHEBY'S INTERNATIONAL REALTY - New
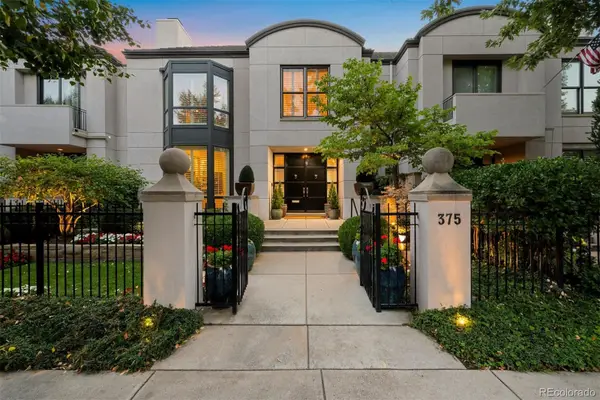 $3,800,000Active4 beds 5 baths5,774 sq. ft.
$3,800,000Active4 beds 5 baths5,774 sq. ft.375 Clayton Street, Denver, CO 80206
MLS# 6595698Listed by: LIV SOTHEBY'S INTERNATIONAL REALTY - New
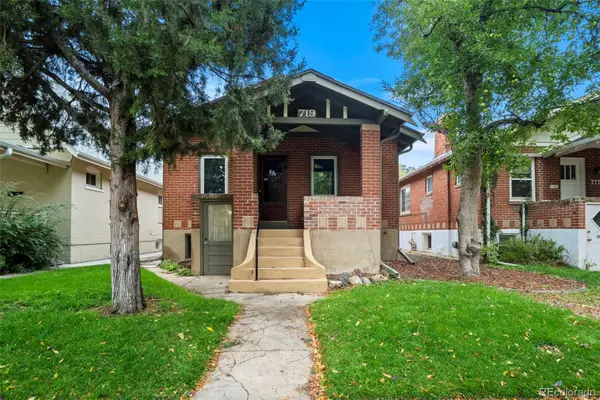 $850,000Active2 beds 2 baths2,172 sq. ft.
$850,000Active2 beds 2 baths2,172 sq. ft.719 S Emerson Street, Denver, CO 80209
MLS# 7174473Listed by: REZA SELLS LLC - Coming Soon
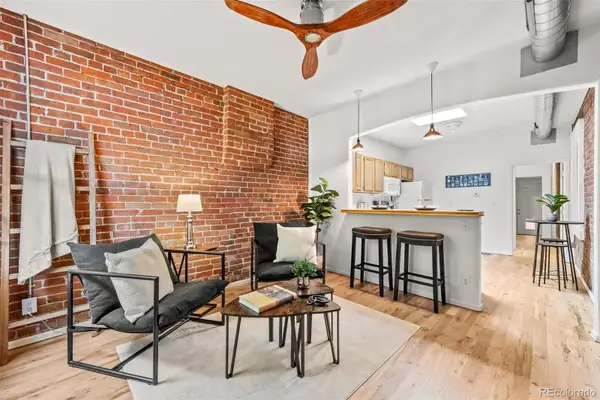 $350,000Coming Soon1 beds 1 baths
$350,000Coming Soon1 beds 1 baths323 Inca Street, Denver, CO 80223
MLS# 7657290Listed by: THE AGENCY - DENVER - Coming Soon
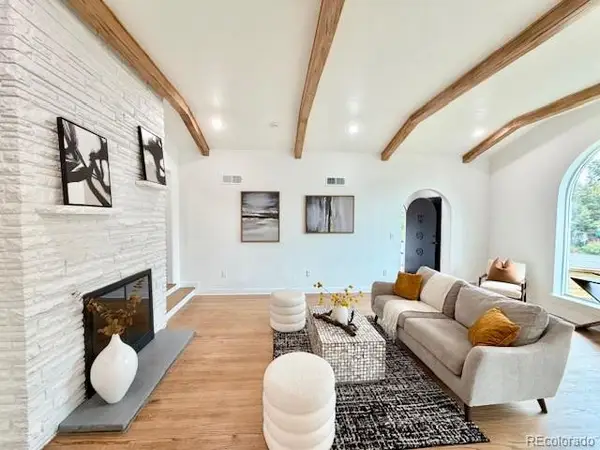 $1,225,000Coming Soon4 beds 3 baths
$1,225,000Coming Soon4 beds 3 baths4205 W Byron Place, Denver, CO 80212
MLS# 8193180Listed by: APEX REAL ESTATE SOLUTIONS LLC - New
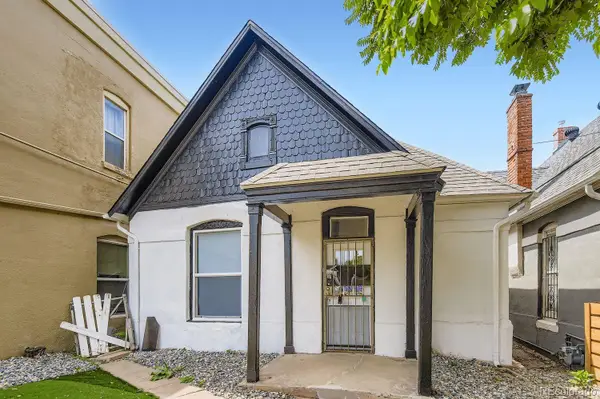 $493,000Active2 beds 1 baths1,129 sq. ft.
$493,000Active2 beds 1 baths1,129 sq. ft.614 W 4th Avenue, Denver, CO 80223
MLS# 9885309Listed by: KELLER WILLIAMS REALTY DOWNTOWN LLC - Coming Soon
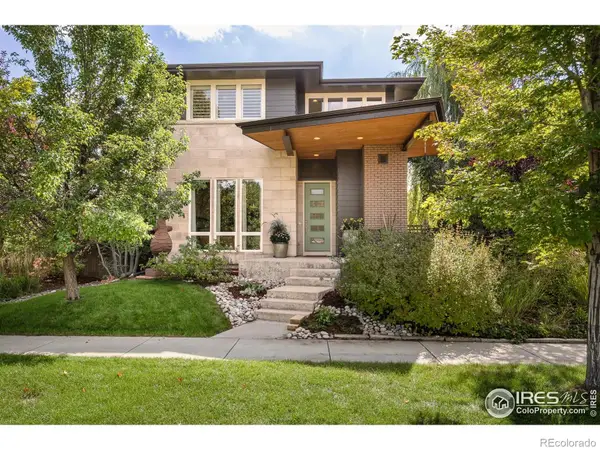 $1,175,000Coming Soon3 beds 3 baths
$1,175,000Coming Soon3 beds 3 baths9138 E 35th Place, Denver, CO 80238
MLS# IR1045306Listed by: THE AGENCY - BOULDER
