2000 Arapahoe Street #503, Denver, CO 80205
Local realty services provided by:Better Homes and Gardens Real Estate Kenney & Company
Listed by:l. elle bakerEBaker@LIVSothebysRealty.com,678-462-7166
Office:liv sotheby's international realty
MLS#:3561918
Source:ML
Price summary
- Price:$460,000
- Monthly HOA dues:$550
About this home
Penthouse Loft Living Between LoDo and Ballpark
Perched atop the historic Bayly Lofts, this true penthouse residence embodies the essence of downtown Denver living with soaring 12-foot ceilings, oversized windows, and sweeping city-to-mountain views that flood the space with natural light. Fully renovated with refined modern updates, the 1,169 sq. ft. open floor plan balances the raw character of exposed brick and concrete columns with contemporary finishes that elevate both form and function.
The chef’s kitchen, anchored by a generous island, showcases quartz countertops, stainless steel appliances, and designer lighting—ideal for both entertaining and daily living. In true loft style, the open bedroom area provides ample space to create a full suite retreat, seamlessly integrated into the expansive layout. The striking bathroom is a showpiece, featuring a large glass-enclosed shower and a sleek Toto bidet toilet with a heated seat—an indulgent touch for elevated comfort. An oversized walk-in closet, in-unit laundry, and smart home upgrades—including Philips Hue lighting, power shades, and a Nest thermostat—enhance convenience and ease of living.
Additional highlights include an assigned garage parking space (#125) and a 6' x 8' storage unit. Bayly Lofts residents enjoy secure building access, and a rooftop deck with lounge seating, a gas grill, and panoramic views spanning from city skyline to mountains.
Set between the sought-after LoDo and Ballpark neighborhoods, this location offers unmatched walkability (Walk Score 97). Just steps away are Coors Field, Union Station, award-winning restaurants, coffee shops, and the newly reimagined 16th Street. Directly across the street, Denver’s newest mixed-use development is poised to transform the neighborhood, enhancing both vibrancy and long-term value.
Contact an agent
Home facts
- Year built:1913
- Listing ID #:3561918
Rooms and interior
- Bedrooms:1
- Total bathrooms:1
- Full bathrooms:1
Heating and cooling
- Cooling:Central Air
- Heating:Electric
Structure and exterior
- Roof:Membrane
- Year built:1913
Schools
- High school:East
- Middle school:Whittier E-8
- Elementary school:Gilpin
Utilities
- Water:Public
- Sewer:Public Sewer
Finances and disclosures
- Price:$460,000
- Tax amount:$2,441 (2024)
New listings near 2000 Arapahoe Street #503
- New
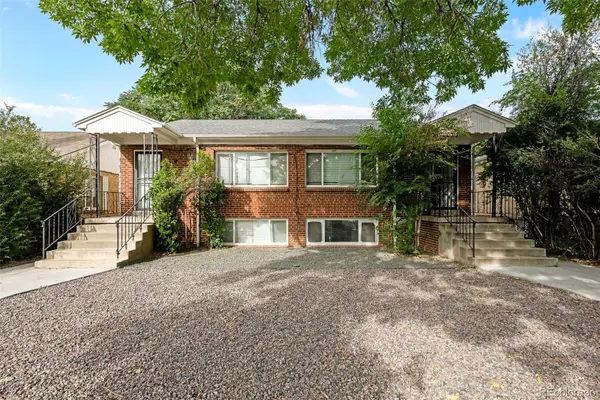 $850,000Active8 beds 4 baths3,480 sq. ft.
$850,000Active8 beds 4 baths3,480 sq. ft.1555-1557 E Tamarac Street, Denver, CO 80220
MLS# 6114843Listed by: UNIQUE PROPERTIES LLC - Coming Soon
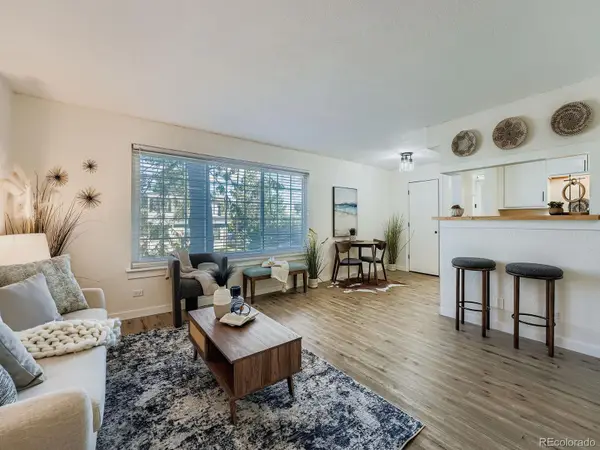 $175,000Coming Soon1 beds 1 baths
$175,000Coming Soon1 beds 1 baths9230 E Girard Avenue #7, Denver, CO 80231
MLS# 6235593Listed by: NAV REAL ESTATE - Coming Soon
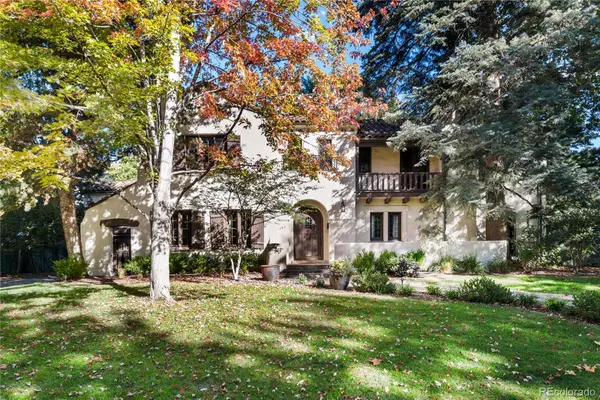 $2,995,000Coming Soon5 beds 4 baths
$2,995,000Coming Soon5 beds 4 baths140 Gaylord Street, Denver, CO 80206
MLS# 2610907Listed by: KENTWOOD REAL ESTATE CHERRY CREEK - New
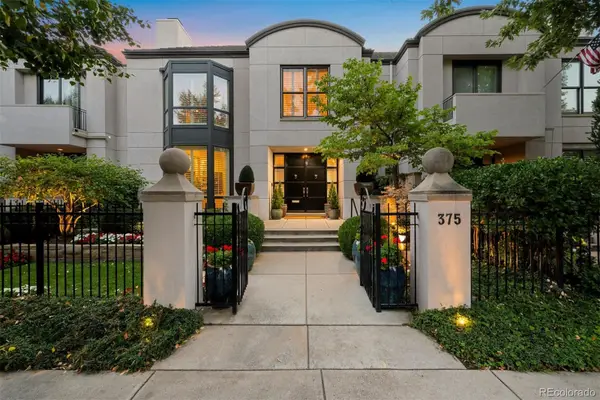 $3,800,000Active4 beds 5 baths5,774 sq. ft.
$3,800,000Active4 beds 5 baths5,774 sq. ft.375 Clayton Street, Denver, CO 80206
MLS# 6595698Listed by: LIV SOTHEBY'S INTERNATIONAL REALTY - New
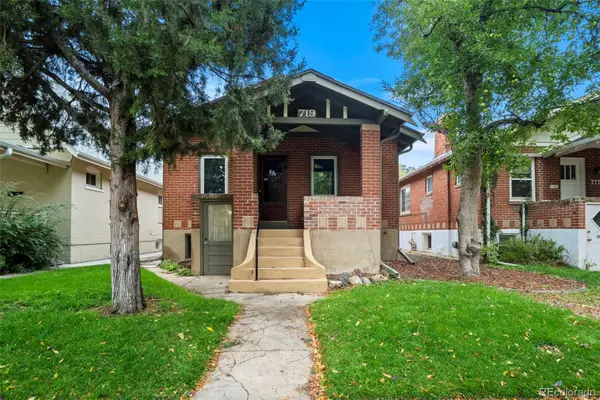 $850,000Active2 beds 2 baths2,172 sq. ft.
$850,000Active2 beds 2 baths2,172 sq. ft.719 S Emerson Street, Denver, CO 80209
MLS# 7174473Listed by: REZA SELLS LLC - Coming Soon
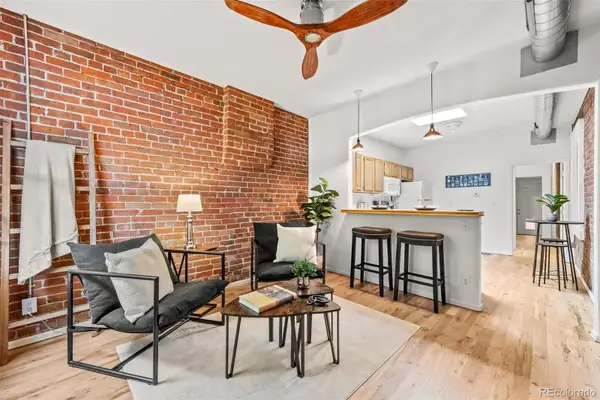 $350,000Coming Soon1 beds 1 baths
$350,000Coming Soon1 beds 1 baths323 Inca Street, Denver, CO 80223
MLS# 7657290Listed by: THE AGENCY - DENVER - Coming Soon
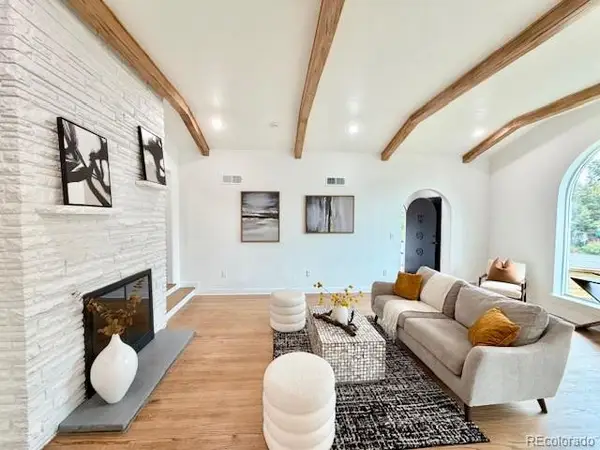 $1,225,000Coming Soon4 beds 3 baths
$1,225,000Coming Soon4 beds 3 baths4205 W Byron Place, Denver, CO 80212
MLS# 8193180Listed by: APEX REAL ESTATE SOLUTIONS LLC - New
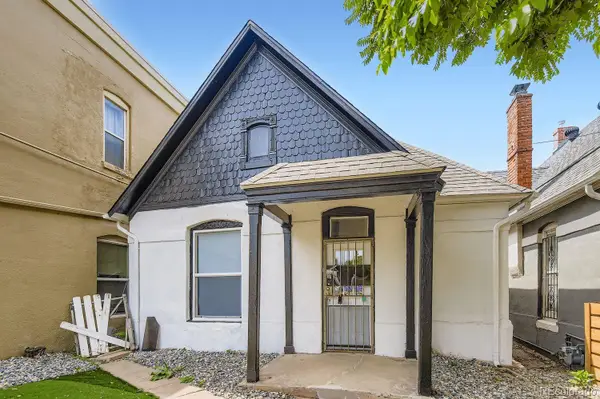 $493,000Active2 beds 1 baths1,129 sq. ft.
$493,000Active2 beds 1 baths1,129 sq. ft.614 W 4th Avenue, Denver, CO 80223
MLS# 9885309Listed by: KELLER WILLIAMS REALTY DOWNTOWN LLC - Coming Soon
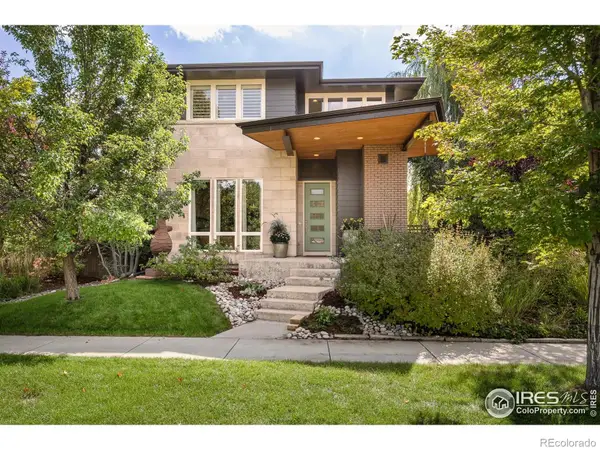 $1,175,000Coming Soon3 beds 3 baths
$1,175,000Coming Soon3 beds 3 baths9138 E 35th Place, Denver, CO 80238
MLS# IR1045306Listed by: THE AGENCY - BOULDER
