1415 Steele Street #201, Denver, CO 80206
Local realty services provided by:Better Homes and Gardens Real Estate Kenney & Company
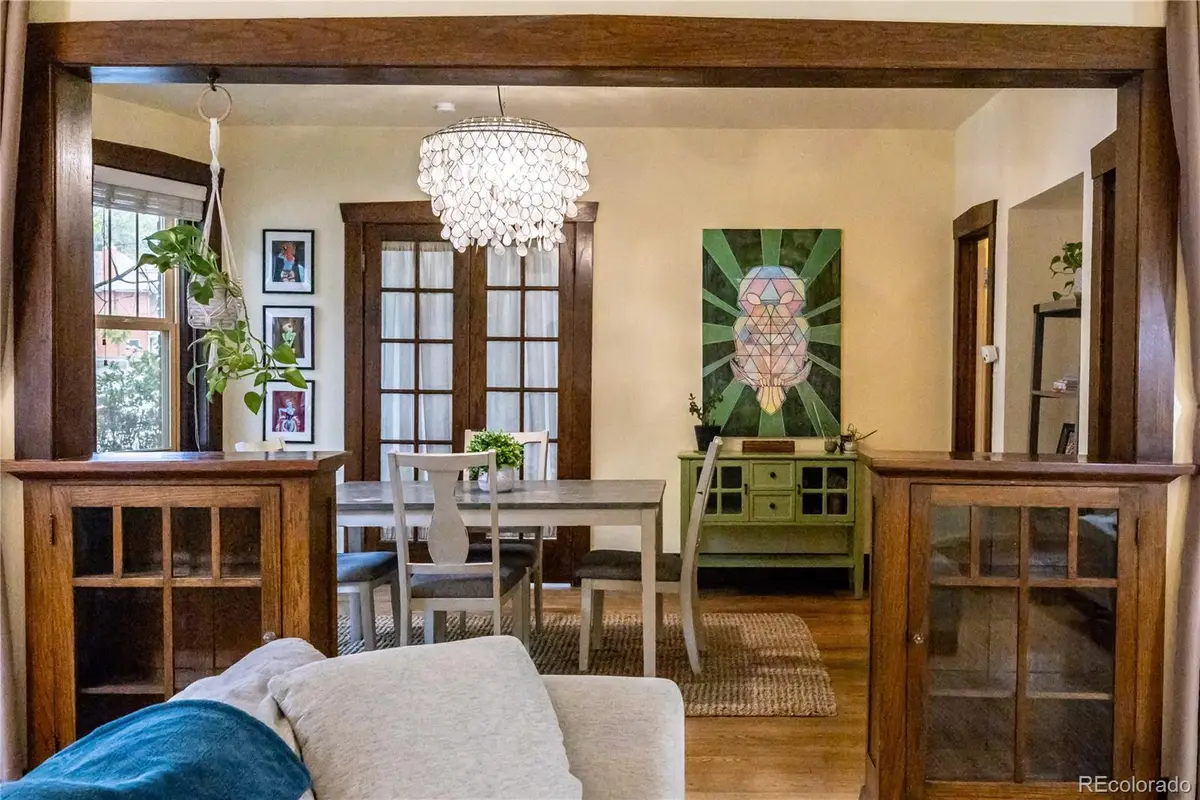
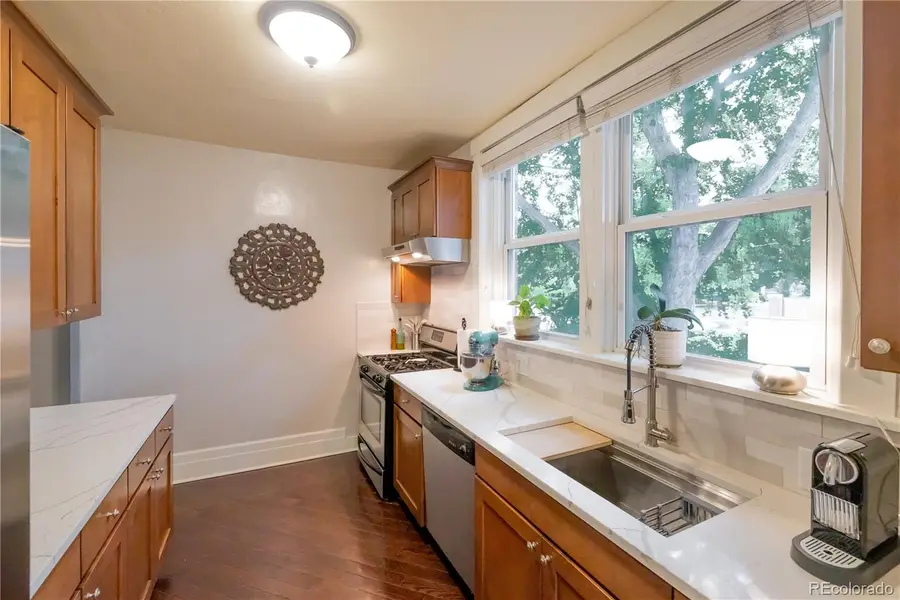
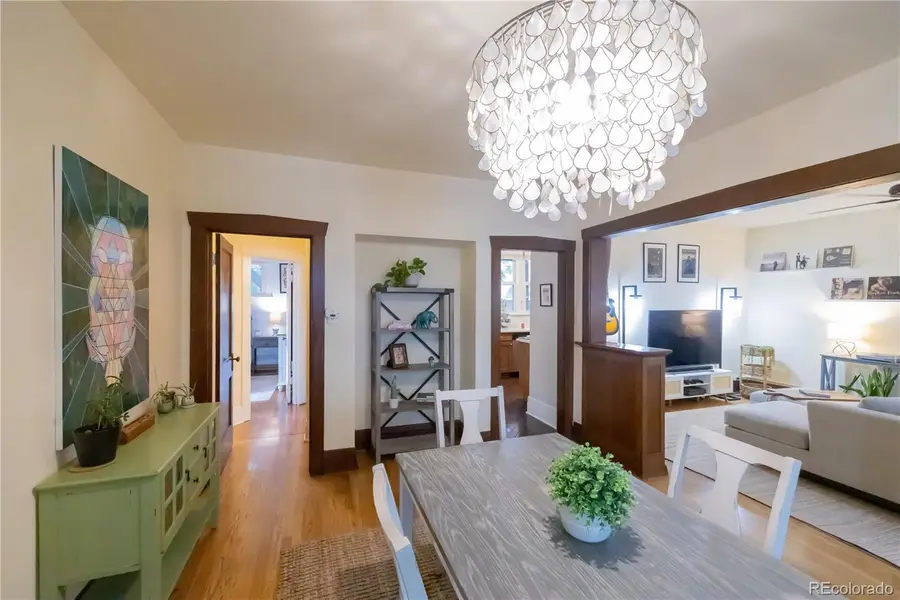
Listed by:bobby reginelliBobbyILoveYourWay@gmail.com,720-636-6096
Office:modus real estate
MLS#:4030852
Source:ML
Price summary
- Price:$425,000
- Price per sq. ft.:$442.25
- Monthly HOA dues:$619
About this home
A truly special offering: an updated corner unit condo where 1920s charm meets contemporary comfort. Enjoy quiet living with no shared walls in this bright, inviting space. Nestled in one of Denver's most sought-after and highly walkable neighborhoods, this home boasts an impressive 97 walk score, putting everything you need right at your doorstep. Original hardwood floors, built-ins, and oversized windows fill the living area with natural light, creating an open and welcoming atmosphere. The newly renovated kitchen features quartz countertops, a white tile backsplash, and a new sink. Top to bottom wood cabinets offer plenty storage, and large windows give great light for a kitchen herb garden. The primary bedroom offers a spacious closet and is conveniently located next to a full bath. This charming bath beautifully preserves its historic character with a classic clawfoot tub, subway tile surround, and pedestal sink, thoughtfully enhanced with extra counter space and storage. A versatile second bedroom, accessed through elegant French doors, is a great extra space. The mudroom, with in-unit laundry, offers access to a shared patio. This property offers unparalleled convenience with its own private garage, an additional storage unit, and access to seven first-come, first-served off-street parking spaces a coveted amenity. Your unbeatable location places you just a block from the Bluebird Theater, Atomic Cowboy, and Denver Biscuit Company, with Sienna Wine Bar, Blue Pan Pizza, and Sprouts just a short stroll away. Beyond that, you're just a stone's throw from local favorites like Tattered Cover, Twist & Shout, and the bustling City Park Farmers Market. Imagine grabbing happy hour at Shells and Sauce before a show at the Botanic Gardens, this location truly offers endless, easily accessible activities. Embrace the ultimate urban lifestyle in this Congress Park beauty, perfectly positioned for downtown commutes, City Park adventures, and endless local delights!
Contact an agent
Home facts
- Year built:1922
- Listing Id #:4030852
Rooms and interior
- Bedrooms:2
- Total bathrooms:1
- Full bathrooms:1
- Living area:961 sq. ft.
Heating and cooling
- Cooling:Air Conditioning-Room
- Heating:Baseboard, Natural Gas
Structure and exterior
- Year built:1922
- Building area:961 sq. ft.
Schools
- High school:East
- Middle school:Morey
- Elementary school:Teller
Utilities
- Water:Public
- Sewer:Public Sewer
Finances and disclosures
- Price:$425,000
- Price per sq. ft.:$442.25
- Tax amount:$1,857 (2024)
New listings near 1415 Steele Street #201
- New
 $3,695,000Active6 beds 8 baths6,306 sq. ft.
$3,695,000Active6 beds 8 baths6,306 sq. ft.1018 S Vine Street, Denver, CO 80209
MLS# 1595817Listed by: LIV SOTHEBY'S INTERNATIONAL REALTY - New
 $320,000Active2 beds 2 baths1,607 sq. ft.
$320,000Active2 beds 2 baths1,607 sq. ft.7755 E Quincy Avenue #T68, Denver, CO 80237
MLS# 5705019Listed by: PORCHLIGHT REAL ESTATE GROUP - New
 $410,000Active1 beds 1 baths942 sq. ft.
$410,000Active1 beds 1 baths942 sq. ft.925 N Lincoln Street #6J-S, Denver, CO 80203
MLS# 6078000Listed by: NAV REAL ESTATE - New
 $280,000Active0.19 Acres
$280,000Active0.19 Acres3145 W Ada Place, Denver, CO 80219
MLS# 9683635Listed by: ENGEL & VOLKERS DENVER - New
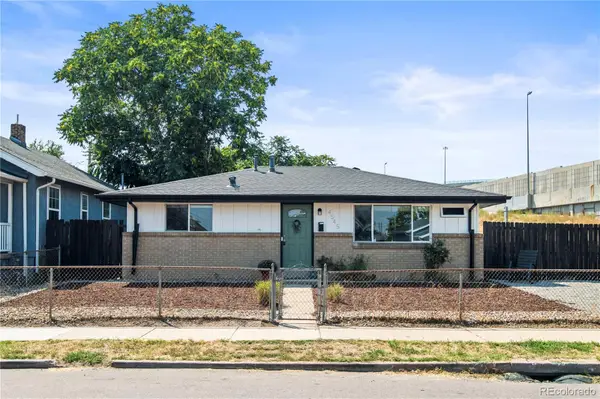 $472,900Active3 beds 2 baths943 sq. ft.
$472,900Active3 beds 2 baths943 sq. ft.4545 Lincoln Street, Denver, CO 80216
MLS# 9947105Listed by: COMPASS - DENVER - New
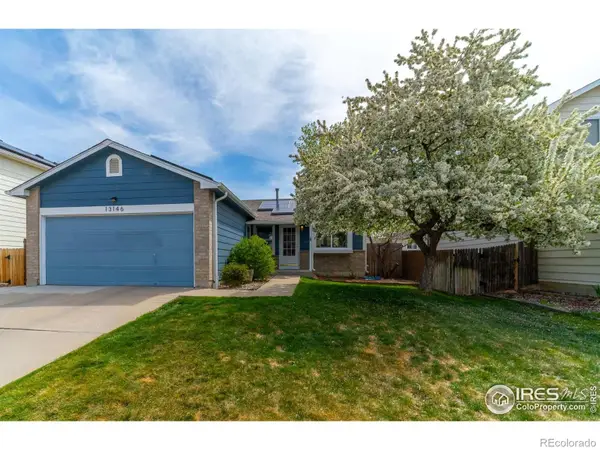 $549,500Active4 beds 2 baths1,784 sq. ft.
$549,500Active4 beds 2 baths1,784 sq. ft.13146 Raritan Court, Denver, CO 80234
MLS# IR1041394Listed by: TRAILRIDGE REALTY - Open Fri, 3 to 5pmNew
 $575,000Active2 beds 1 baths1,234 sq. ft.
$575,000Active2 beds 1 baths1,234 sq. ft.2692 S Quitman Street, Denver, CO 80219
MLS# 3892078Listed by: MILEHIMODERN - New
 $174,000Active1 beds 2 baths1,200 sq. ft.
$174,000Active1 beds 2 baths1,200 sq. ft.9625 E Center Avenue #10C, Denver, CO 80247
MLS# 4677310Listed by: LARK & KEY REAL ESTATE - New
 $425,000Active2 beds 1 baths816 sq. ft.
$425,000Active2 beds 1 baths816 sq. ft.1205 W 39th Avenue, Denver, CO 80211
MLS# 9272130Listed by: LPT REALTY - New
 $379,900Active2 beds 2 baths1,668 sq. ft.
$379,900Active2 beds 2 baths1,668 sq. ft.7865 E Mississippi Avenue #1601, Denver, CO 80247
MLS# 9826565Listed by: RE/MAX LEADERS
