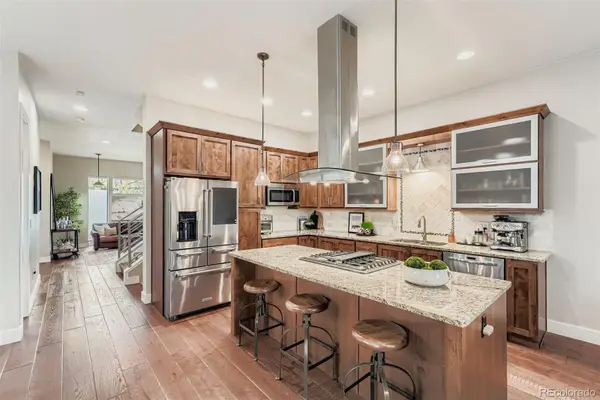1423 Xavier Street, Denver, CO 80204
Local realty services provided by:Better Homes and Gardens Real Estate Kenney & Company
Listed by: andrew darlingtonANDREW@YOURCASTLE.ORG,303-917-7144
Office: your castle real estate inc
MLS#:1781582
Source:ML
Price summary
- Price:$975,000
- Price per sq. ft.:$393.94
About this home
Luxurious New Construction Sloan’s Lake Townhome Offering Four Beds, Four Baths and Third Floor Entertaining Area Capturing Mountain Views. Seamless Integration of Main Floor Spaces Featuring Nine Foot Ceilings, White Oak Hardwoods and Tall Solid Core Doors. Quartz Counters, KitchenAid Appliances, Pantry, High End Cabinetry with Undermount Lighting and Expansive Island Providing Ample Bar Seating. Living Room Offers Wood Trim Accent Wall, Gas Fireplace and Voluminous Natural Light with Oversized Sliding Door Opening to Backyard. Picture Window and Stylish Light Fixture in Formal Dining. Mud Room Off Rear Entry Providing Built-In Bench and Shelving. Powder Bath with Floating Sink Complete the Main Level. Optimal Second Floor Layout with Three Bedrooms, Including Primary Retreat, Two Baths and Laundry. Primary Suite Accommodates a King Bed with End Tables, Large West Facing Windows and Walk-In Closet. Five Piece Primary Bath Boasts a Dual Sink Vanity, Enclosed Water Closet, Frameless Glass Enclosure with Elegant Shower and Soaking Tub. Laundry Conveniently Located Adjacent to Primary. Jack & Jill Bath Services Additional Bedrooms. Versatile Third Story Allows for Fourth Bedroom or Office Plus Entertaining Space with Wet Bar. Eight Foot Slider Leading to West Facing Private Deck Delivering Mountain Views. Backyard Presents a Sizeable Patio, Cedar Privacy Fence, New Sod and Irrigation System. EV Outlet in Two Car Garage Plus Crawlspace Storage with Vapor Barrier. Stained Beadboard Ceiling Covering Front Porch. Walker’s Paradise to Sloan’s Lake, Alamo Drafthouse, Little Man Ice Cream, O’Dell Brewing, Starbucks, ChoLon, Gusto, The Patio and Myriad Other Dining & Entertainment Options. Good Value for this Size of Brand New Home and Quality Craftsmanship in Northwest Denver.
Contact an agent
Home facts
- Year built:2025
- Listing ID #:1781582
Rooms and interior
- Bedrooms:4
- Total bathrooms:4
- Full bathrooms:3
- Half bathrooms:1
- Living area:2,475 sq. ft.
Heating and cooling
- Cooling:Central Air
- Heating:Forced Air, Natural Gas
Structure and exterior
- Roof:Composition, Membrane, Metal
- Year built:2025
- Building area:2,475 sq. ft.
- Lot area:0.07 Acres
Schools
- High school:North
- Middle school:Strive Lake
- Elementary school:Colfax
Utilities
- Water:Public
- Sewer:Public Sewer
Finances and disclosures
- Price:$975,000
- Price per sq. ft.:$393.94
- Tax amount:$5,125 (2024)
New listings near 1423 Xavier Street
- New
 $465,000Active3 beds 3 baths1,858 sq. ft.
$465,000Active3 beds 3 baths1,858 sq. ft.5290 Argonne Street, Denver, CO 80249
MLS# 2339225Listed by: KELLER WILLIAMS DTC - New
 $425,000Active1 beds 2 baths838 sq. ft.
$425,000Active1 beds 2 baths838 sq. ft.2960 Inca Street #208, Denver, CO 80202
MLS# 2971506Listed by: ICONIQUE REAL ESTATE, LLC - Coming Soon
 $1,199,000Coming Soon4 beds 4 baths
$1,199,000Coming Soon4 beds 4 baths3088 W 27th Avenue, Denver, CO 80211
MLS# 3221375Listed by: THRIVE REAL ESTATE GROUP - New
 $499,000Active2 beds 2 baths1,332 sq. ft.
$499,000Active2 beds 2 baths1,332 sq. ft.10926 W Texas Avenue, Denver, CO 80232
MLS# 3834634Listed by: KELLER WILLIAMS ADVANTAGE REALTY LLC - New
 $189,000Active-- beds 1 baths401 sq. ft.
$189,000Active-- beds 1 baths401 sq. ft.1376 N Pearl Street #312, Denver, CO 80203
MLS# 4384532Listed by: THRIVE REAL ESTATE GROUP - New
 $465,000Active3 beds 3 baths1,639 sq. ft.
$465,000Active3 beds 3 baths1,639 sq. ft.7505 W Yale Avenue #2703, Denver, CO 80227
MLS# 7796495Listed by: EXP REALTY, LLC - New
 $330,000Active2 beds 2 baths1,150 sq. ft.
$330,000Active2 beds 2 baths1,150 sq. ft.8500 E Jefferson Avenue #B, Denver, CO 80237
MLS# 8627314Listed by: ALTEA REAL ESTATE - New
 $415,000Active1 beds 1 baths736 sq. ft.
$415,000Active1 beds 1 baths736 sq. ft.664 Meade Street, Denver, CO 80204
MLS# 1563930Listed by: COMPASS - DENVER - New
 $450,000Active3 beds 2 baths1,907 sq. ft.
$450,000Active3 beds 2 baths1,907 sq. ft.5081 Lincoln Street, Denver, CO 80216
MLS# 2144967Listed by: WISDOM REAL ESTATE - New
 $649,900Active3 beds 2 baths1,757 sq. ft.
$649,900Active3 beds 2 baths1,757 sq. ft.925 N Lincoln Street #9D, Denver, CO 80203
MLS# 2182008Listed by: KELLER WILLIAMS REALTY DOWNTOWN LLC
