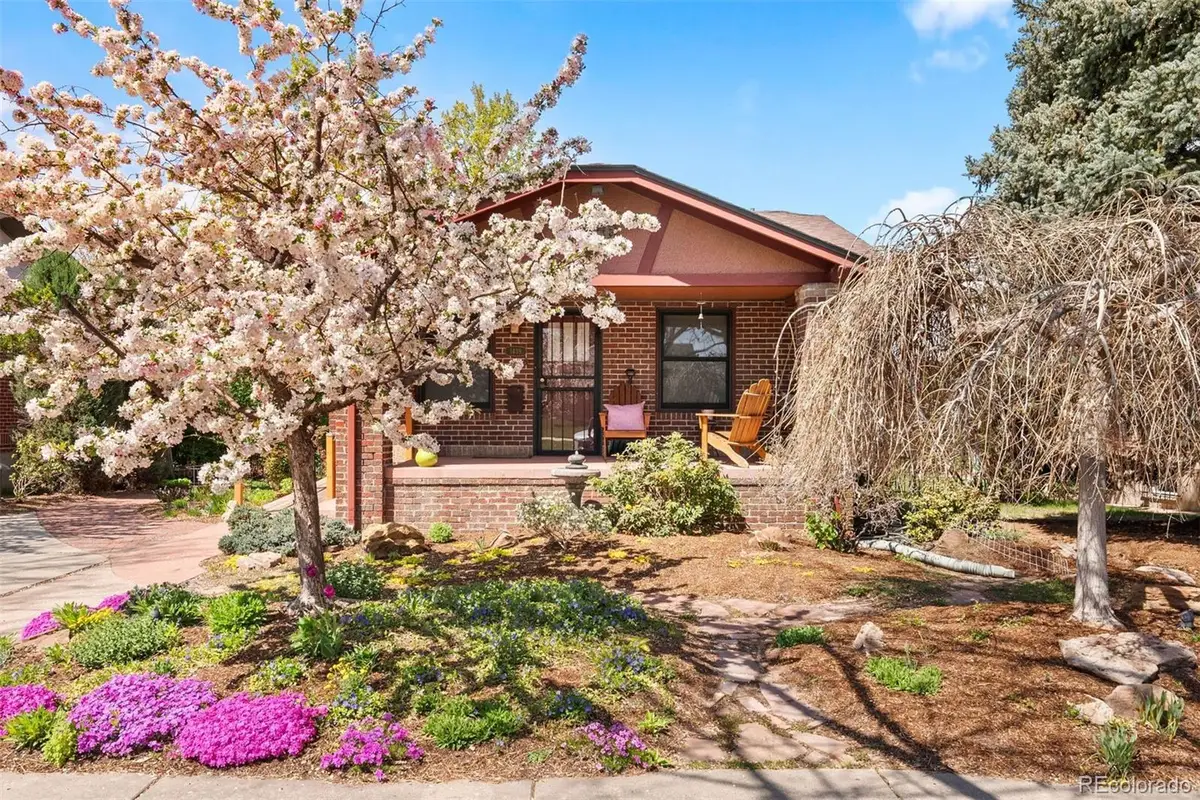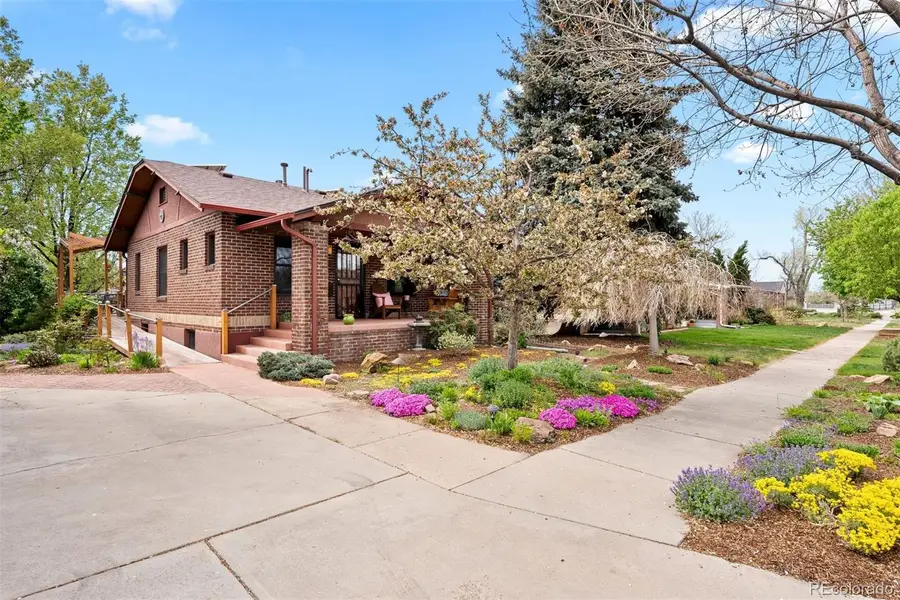1439 S Emerson Street, Denver, CO 80210
Local realty services provided by:Better Homes and Gardens Real Estate Kenney & Company



Listed by:kylie russellkrussell@livsothebysrealty.com,303-521-7165
Office:liv sotheby's international realty
MLS#:4386557
Source:ML
Price summary
- Price:$895,000
- Price per sq. ft.:$493.11
About this home
Not your average bungalow, this bohemian-style cottage offers soulful living in the heart of Platt Park—one of Denver’s most walkable and beloved neighborhoods. Just two blocks from the Louisiana-Pearl Light Rail station, four blocks from Washington Park, and an easy stroll to Old South Pearl’s shops, restaurants, the Sunday farmers market, Whole Foods, Sprouts, and other local favorites—this location offers a lifestyle as vibrant as the home itself. Before you even step inside, the garden sets the tone—lush, layered, and whimsical. Set on a generous 6,240 sq ft lot, it features a charming gazebo and a fabulous deck that feel like a true extension of the home. The outdoor space is designed for gathering, growing, and everyday enjoyment. Inside, the sizable primary suite addition is a rare find—room for a king bed, a wall of closets, private laundry hookup, and a large ensuite bath. A second main-level bedroom suite offers a full bathroom for flexibility and privacy. The home also features a light-filled living room with a gas fireplace and a spacious dining area that makes entertaining easy and inviting. The kitchen offers an open, adaptive layout with floating shelves, exposed brick, gas Wolf cooktop, integrated storage, and transformable island elements that flex with your lifestyle. Downstairs, the finished basement includes the third bedroom suite, a kitchenette, a versatile flex space perfect for an office or gym, ample storage, and a dedicated laundry room. Whether you need guest space, multigenerational living, or a creative retreat this basement delivers. An added bonus, Class 4 Impact Resistant Roof (2019) and owned solar panels. With full main-level living and laundry, a beautiful side ramp on the south side of the home, and an accessible primary bathroom, this home quietly offers accessible living without sacrificing style. If you're looking for something a little unexpected, a little cool—and absolutely loved—this home delivers it all, inside and out.
Contact an agent
Home facts
- Year built:1926
- Listing Id #:4386557
Rooms and interior
- Bedrooms:3
- Total bathrooms:3
- Full bathrooms:1
- Living area:1,815 sq. ft.
Heating and cooling
- Cooling:Central Air
- Heating:Forced Air, Natural Gas
Structure and exterior
- Roof:Composition
- Year built:1926
- Building area:1,815 sq. ft.
- Lot area:0.14 Acres
Schools
- High school:South
- Middle school:Grant
- Elementary school:McKinley-Thatcher
Utilities
- Water:Public
- Sewer:Public Sewer
Finances and disclosures
- Price:$895,000
- Price per sq. ft.:$493.11
- Tax amount:$4,884 (2024)
New listings near 1439 S Emerson Street
- Coming Soon
 $215,000Coming Soon2 beds 1 baths
$215,000Coming Soon2 beds 1 baths710 S Clinton Street #11A, Denver, CO 80247
MLS# 5818113Listed by: KENTWOOD REAL ESTATE CITY PROPERTIES - New
 $425,000Active1 beds 1 baths801 sq. ft.
$425,000Active1 beds 1 baths801 sq. ft.3034 N High Street, Denver, CO 80205
MLS# 5424516Listed by: REDFIN CORPORATION - New
 $315,000Active2 beds 2 baths1,316 sq. ft.
$315,000Active2 beds 2 baths1,316 sq. ft.3855 S Monaco Street #173, Denver, CO 80237
MLS# 6864142Listed by: BARON ENTERPRISES INC - Open Sat, 11am to 1pmNew
 $350,000Active3 beds 3 baths1,888 sq. ft.
$350,000Active3 beds 3 baths1,888 sq. ft.1200 S Monaco St Parkway #24, Denver, CO 80224
MLS# 1754871Listed by: COLDWELL BANKER GLOBAL LUXURY DENVER - New
 $875,000Active6 beds 2 baths1,875 sq. ft.
$875,000Active6 beds 2 baths1,875 sq. ft.946 S Leyden Street, Denver, CO 80224
MLS# 4193233Listed by: YOUR CASTLE REAL ESTATE INC - Open Fri, 4 to 6pmNew
 $920,000Active2 beds 2 baths2,095 sq. ft.
$920,000Active2 beds 2 baths2,095 sq. ft.2090 Bellaire Street, Denver, CO 80207
MLS# 5230796Listed by: KENTWOOD REAL ESTATE CITY PROPERTIES - New
 $4,350,000Active6 beds 6 baths6,038 sq. ft.
$4,350,000Active6 beds 6 baths6,038 sq. ft.1280 S Gaylord Street, Denver, CO 80210
MLS# 7501242Listed by: VINTAGE HOMES OF DENVER, INC. - New
 $415,000Active2 beds 1 baths745 sq. ft.
$415,000Active2 beds 1 baths745 sq. ft.1760 Wabash Street, Denver, CO 80220
MLS# 8611239Listed by: DVX PROPERTIES LLC - Coming Soon
 $890,000Coming Soon4 beds 4 baths
$890,000Coming Soon4 beds 4 baths4020 Fenton Court, Denver, CO 80212
MLS# 9189229Listed by: TRAILHEAD RESIDENTIAL GROUP - Open Fri, 4 to 6pmNew
 $3,695,000Active6 beds 8 baths6,306 sq. ft.
$3,695,000Active6 beds 8 baths6,306 sq. ft.1018 S Vine Street, Denver, CO 80209
MLS# 1595817Listed by: LIV SOTHEBY'S INTERNATIONAL REALTY

