1440 S Logan Street, Denver, CO 80210
Local realty services provided by:Better Homes and Gardens Real Estate Kenney & Company
1440 S Logan Street,Denver, CO 80210
$562,000
- 2 Beds
- 2 Baths
- - sq. ft.
- Single family
- Sold
Listed by:jerry richjerryrich5927@gmail.com,303-843-1666
Office:coldwell banker realty 24
MLS#:2342152
Source:ML
Sorry, we are unable to map this address
Price summary
- Price:$562,000
About this home
Welcome to the opportunity to own a 1/2 duplex in the popular Platt Park neighborhood. Excellent location within one block to the park. Open floor plan with living room & dining area, 1/2 bathroom and built-in wall unit air conditioner. Kitchen with beautiful powder coated cabinets, stainless steel appliances and informal bar for eating and coffee area. Upper level includes two bedrooms, 3/4 bathroom and included washer/dryer. Basement is partially finished and perfect for family room or home office and roughed-in plumbing for future bathroom. Exterior of home includes a covered patio and easy access to garage & carport parking. Oversized detached one car garage. Additional carport for one plus car and/or truck. Low maintenance front yard. When it comes to convenience, you are moments away from some of the best coffee shops, restaurants & boutique shopping in the area. Close to Lite rail station, easy access to Washington Park, I-25 and Downtown Denver. New roof recently installed on main house and garage.
Check out adjacent listing at 1442 S Logan Street MLS#2171333. Consider purchasing as a rental property or buy both units and live in one and rent out the other.
Contact an agent
Home facts
- Year built:1979
- Listing ID #:2342152
Rooms and interior
- Bedrooms:2
- Total bathrooms:2
- Half bathrooms:1
Heating and cooling
- Cooling:Air Conditioning-Room
- Heating:Baseboard, Hot Water, Natural Gas
Structure and exterior
- Year built:1979
Schools
- High school:South
- Middle school:Grant
- Elementary school:McKinley-Thatcher
Utilities
- Water:Public
- Sewer:Public Sewer
Finances and disclosures
- Price:$562,000
- Tax amount:$3,680 (2024)
New listings near 1440 S Logan Street
 $500,000Active-- beds -- baths
$500,000Active-- beds -- baths351-353 N Santa Fe Drive, Denver, CO 80223
MLS# 7353177Listed by: NOVELLA REAL ESTATE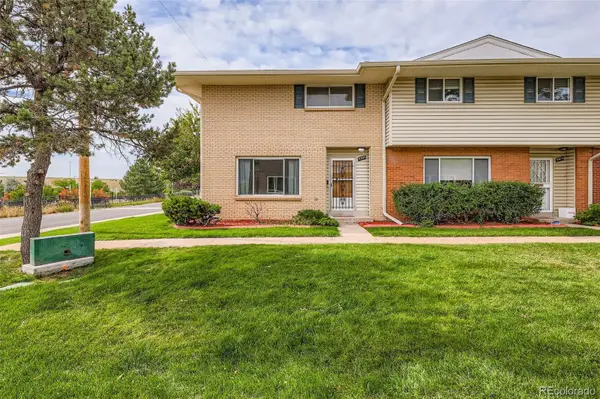 $350,000Active2 beds 3 baths1,408 sq. ft.
$350,000Active2 beds 3 baths1,408 sq. ft.3981 S Boston Street, Denver, CO 80237
MLS# 2466244Listed by: RE/MAX PROFESSIONALS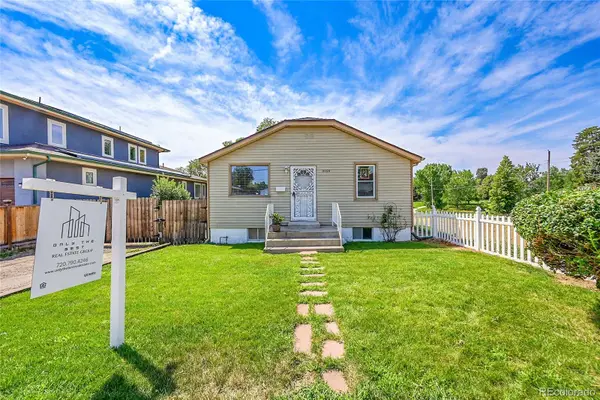 $427,900Active4 beds 1 baths1,596 sq. ft.
$427,900Active4 beds 1 baths1,596 sq. ft.3164 W Iowa Avenue, Denver, CO 80219
MLS# 9642824Listed by: LPT REALTY- Coming Soon
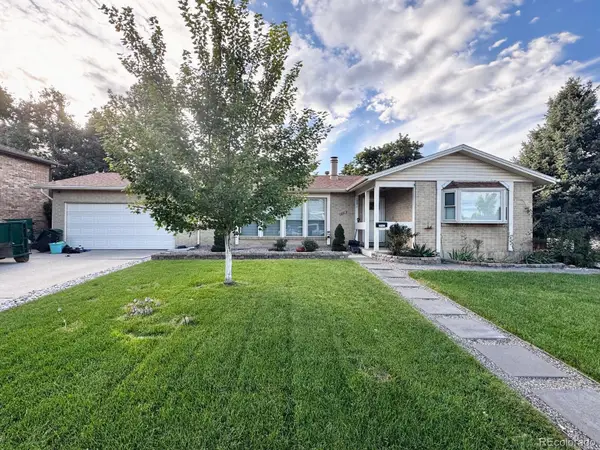 $519,000Coming Soon5 beds 3 baths
$519,000Coming Soon5 beds 3 baths14804 Maxwell Place, Denver, CO 80239
MLS# 5508347Listed by: KELLER WILLIAMS REALTY DOWNTOWN LLC - New
 $699,000Active4 beds 3 baths1,662 sq. ft.
$699,000Active4 beds 3 baths1,662 sq. ft.4831 W 10th Avenue, Denver, CO 80204
MLS# 6953669Listed by: MODUS REAL ESTATE - New
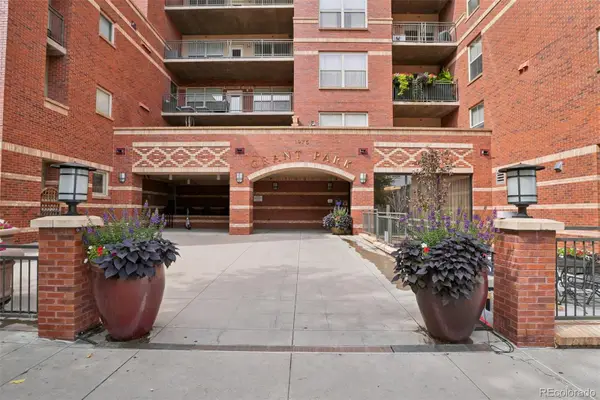 $349,900Active1 beds 2 baths670 sq. ft.
$349,900Active1 beds 2 baths670 sq. ft.1975 N Grant Street #515, Denver, CO 80203
MLS# 8111915Listed by: THRIVE REAL ESTATE GROUP - New
 $1,250,000Active4 beds 3 baths2,341 sq. ft.
$1,250,000Active4 beds 3 baths2,341 sq. ft.2717 E 11th Avenue, Denver, CO 80206
MLS# 8536245Listed by: RENEWED SPACES REAL ESTATE - Coming Soon
 $4,900,000Coming Soon5 beds 5 baths
$4,900,000Coming Soon5 beds 5 baths440 Monroe Street, Denver, CO 80206
MLS# 8730944Listed by: LIV SOTHEBY'S INTERNATIONAL REALTY - New
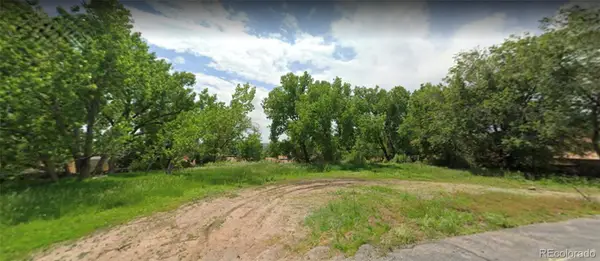 $425,000Active0.53 Acres
$425,000Active0.53 Acres7500 W Vassar Avenue, Denver, CO 80227
MLS# 5270057Listed by: CASABLANCA REALTY HOMES, LLC - Coming Soon
 $3,995,000Coming Soon4 beds 6 baths
$3,995,000Coming Soon4 beds 6 baths2155 E Alameda Avenue, Denver, CO 80209
MLS# 6395158Listed by: URBAN MARKET PARTNERS LLC
