1441 Central Street #209, Denver, CO 80211
Local realty services provided by:Better Homes and Gardens Real Estate Kenney & Company
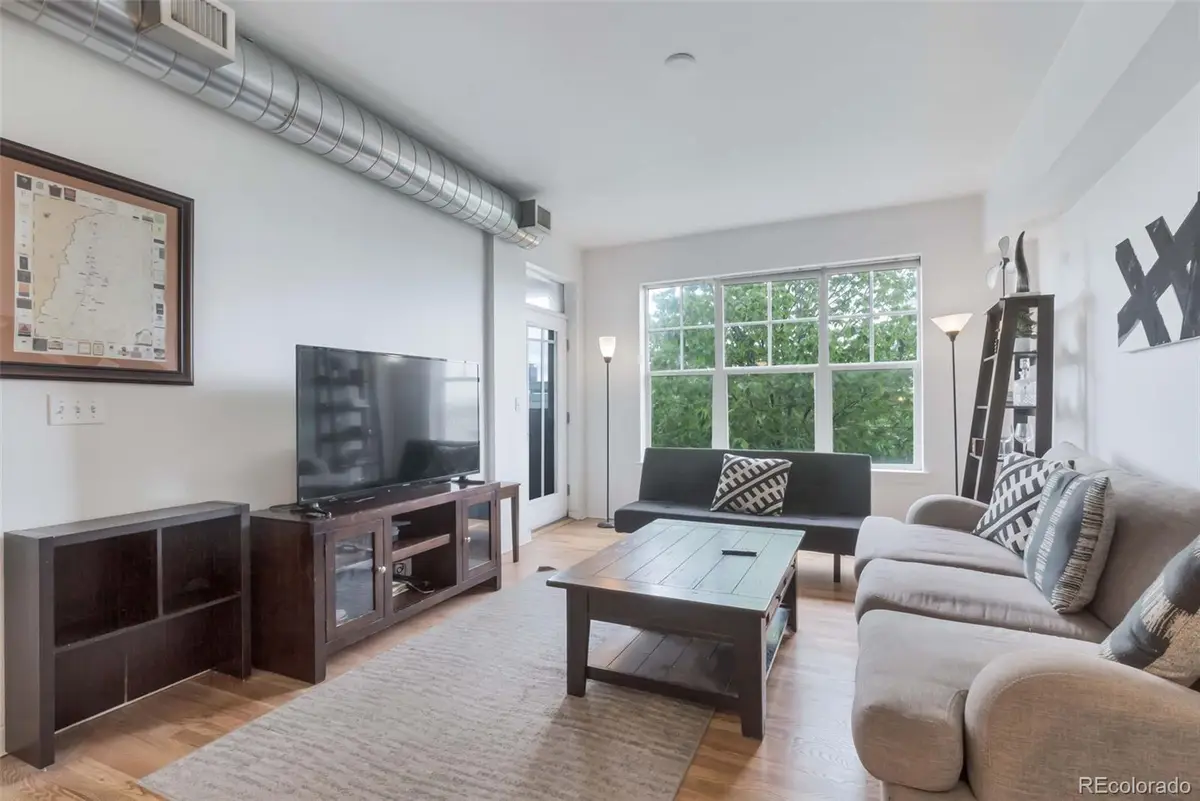
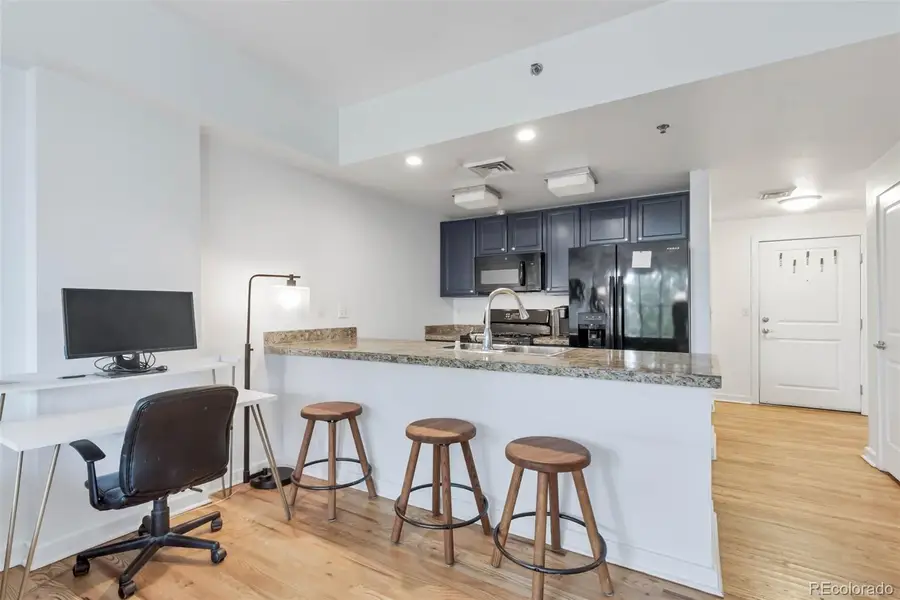
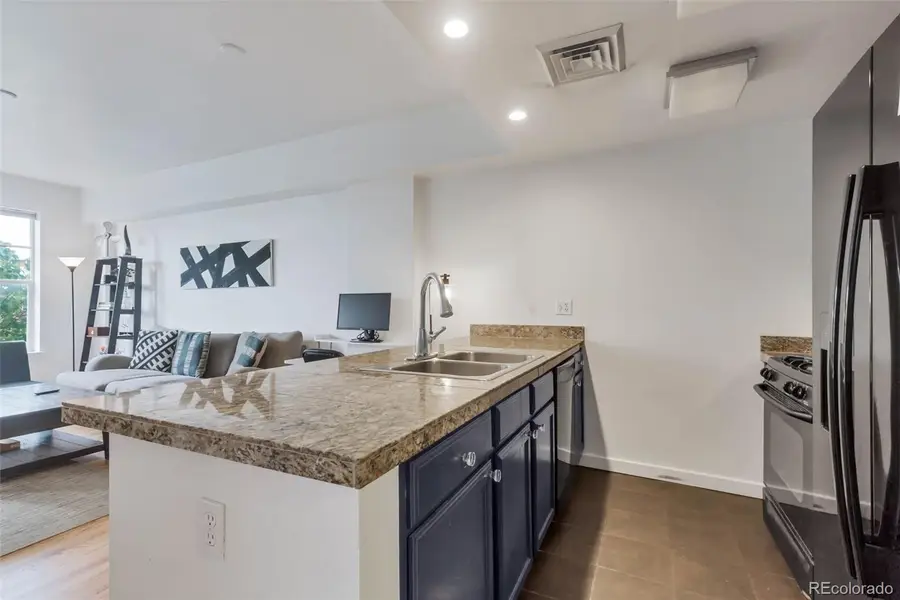
Listed by:austin gonsalvesaustin@settlewellrealty.com,720-688-0313
Office:settlewell realty llc.
MLS#:4964871
Source:ML
Price summary
- Price:$442,000
- Price per sq. ft.:$532.53
- Monthly HOA dues:$361
About this home
Welcome to your new home at The Dakota Lofts — a beautifully designed 2-bedroom, 1-bath condo offering unbeatable walkability, stylish finishes, and a turnkey lifestyle in one of Denver’s most sought-after neighborhoods.
Step inside to discover an open-concept living space filled with natural light from oversized windows and framed by tree-lined views that offer privacy and greenery — a rare find in city living. Hardwood floors run throughout the main living area, and the open kitchen features granite countertops, updated cabinetry, and a full suite of black appliances, including a gas range. A large island with bar seating makes this the perfect space for entertaining or casual nights in.
The spacious primary suite is filled with amazing natural light and features direct walk-out access to the private patio, along with its own en-suite bath for added comfort. The second bedroom is equally versatile — perfect for guests, roommates, or a dedicated home office. An in-unit washer and dryer complete the space, offering everyday convenience.
Why You’ll Love Living Here:
- Secure underground parking space included
- Private storage unit for gear, luggage, or seasonal items
- Fitness center in the building with top-of-the-line equipment
- Quiet, boutique-style building with elevator access
- Pet-friendly HOA
Prime LoHi location — just minutes to REI, Little Man Ice Cream, Avanti, Union Station, downtown Denver, and the Platte River Trail
Whether you're a first-time homebuyer, a downsizer, or seeking the perfect investment, this condo offers an unmatched lifestyle, location, and value. Schedule your private tour today — this one won't last long.
Ask About The Lender Incentives On This House Worth Up To $10,000!!
Contact an agent
Home facts
- Year built:2004
- Listing Id #:4964871
Rooms and interior
- Bedrooms:2
- Total bathrooms:1
- Full bathrooms:1
- Living area:830 sq. ft.
Heating and cooling
- Cooling:Central Air
- Heating:Forced Air
Structure and exterior
- Roof:Composition
- Year built:2004
- Building area:830 sq. ft.
Schools
- High school:North
- Middle school:Skinner
- Elementary school:Edison
Utilities
- Sewer:Public Sewer
Finances and disclosures
- Price:$442,000
- Price per sq. ft.:$532.53
- Tax amount:$2,077 (2024)
New listings near 1441 Central Street #209
- New
 $4,350,000Active6 beds 6 baths6,038 sq. ft.
$4,350,000Active6 beds 6 baths6,038 sq. ft.1280 S Gaylord Street, Denver, CO 80210
MLS# 7501242Listed by: VINTAGE HOMES OF DENVER, INC. - New
 $3,695,000Active6 beds 8 baths6,306 sq. ft.
$3,695,000Active6 beds 8 baths6,306 sq. ft.1018 S Vine Street, Denver, CO 80209
MLS# 1595817Listed by: LIV SOTHEBY'S INTERNATIONAL REALTY - New
 $320,000Active2 beds 2 baths1,607 sq. ft.
$320,000Active2 beds 2 baths1,607 sq. ft.7755 E Quincy Avenue #T68, Denver, CO 80237
MLS# 5705019Listed by: PORCHLIGHT REAL ESTATE GROUP - New
 $410,000Active1 beds 1 baths942 sq. ft.
$410,000Active1 beds 1 baths942 sq. ft.925 N Lincoln Street #6J-S, Denver, CO 80203
MLS# 6078000Listed by: NAV REAL ESTATE - New
 $280,000Active0.19 Acres
$280,000Active0.19 Acres3145 W Ada Place, Denver, CO 80219
MLS# 9683635Listed by: ENGEL & VOLKERS DENVER - New
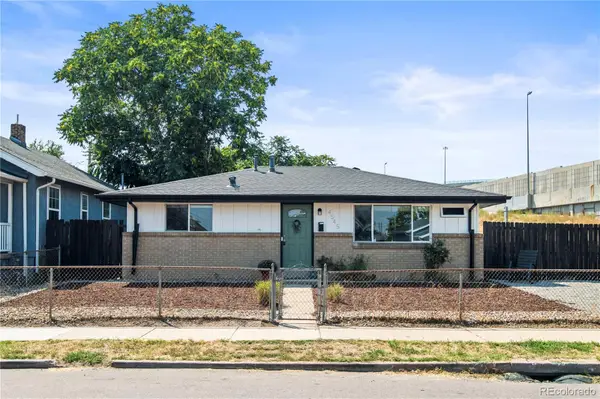 $472,900Active3 beds 2 baths943 sq. ft.
$472,900Active3 beds 2 baths943 sq. ft.4545 Lincoln Street, Denver, CO 80216
MLS# 9947105Listed by: COMPASS - DENVER - New
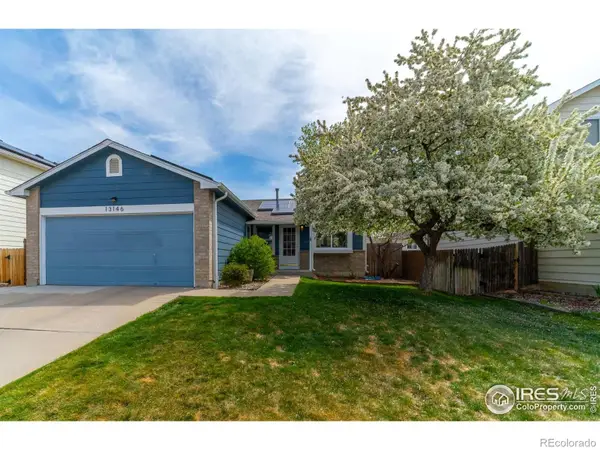 $549,500Active4 beds 2 baths1,784 sq. ft.
$549,500Active4 beds 2 baths1,784 sq. ft.13146 Raritan Court, Denver, CO 80234
MLS# IR1041394Listed by: TRAILRIDGE REALTY - Open Fri, 3 to 5pmNew
 $575,000Active2 beds 1 baths1,234 sq. ft.
$575,000Active2 beds 1 baths1,234 sq. ft.2692 S Quitman Street, Denver, CO 80219
MLS# 3892078Listed by: MILEHIMODERN - New
 $174,000Active1 beds 2 baths1,200 sq. ft.
$174,000Active1 beds 2 baths1,200 sq. ft.9625 E Center Avenue #10C, Denver, CO 80247
MLS# 4677310Listed by: LARK & KEY REAL ESTATE - New
 $425,000Active2 beds 1 baths816 sq. ft.
$425,000Active2 beds 1 baths816 sq. ft.1205 W 39th Avenue, Denver, CO 80211
MLS# 9272130Listed by: LPT REALTY
