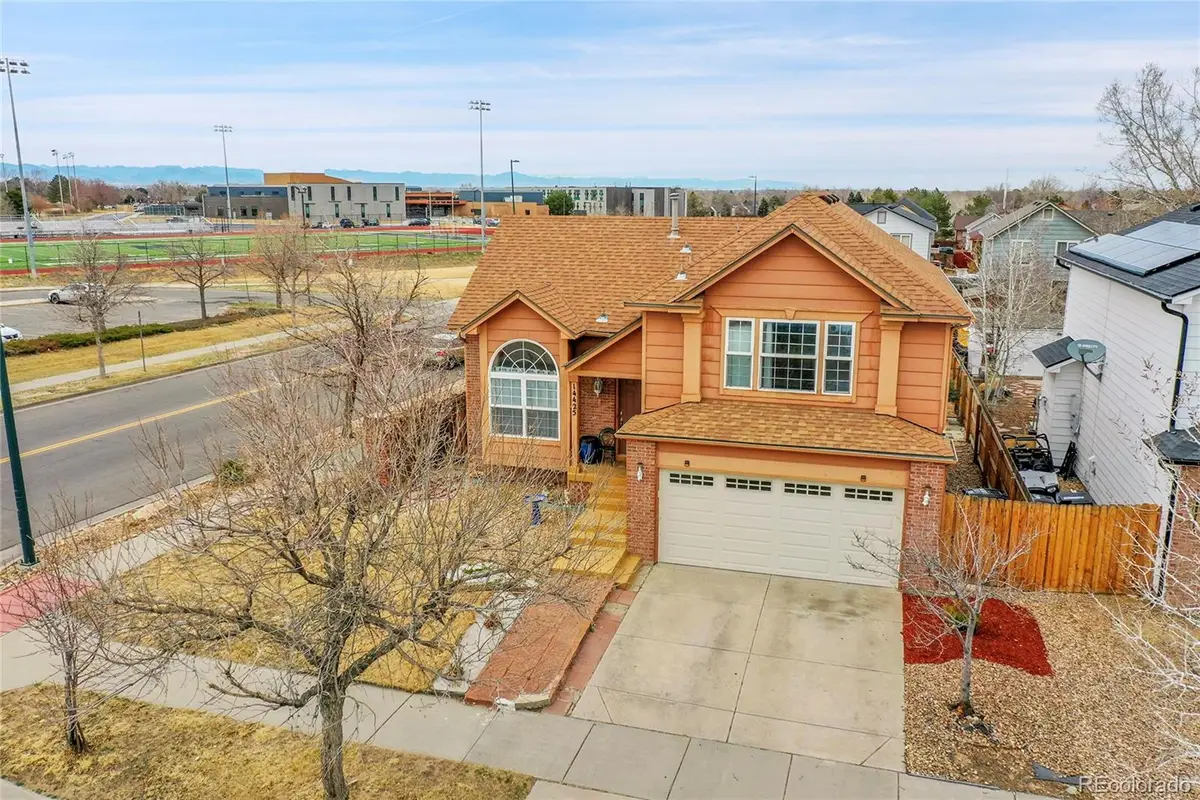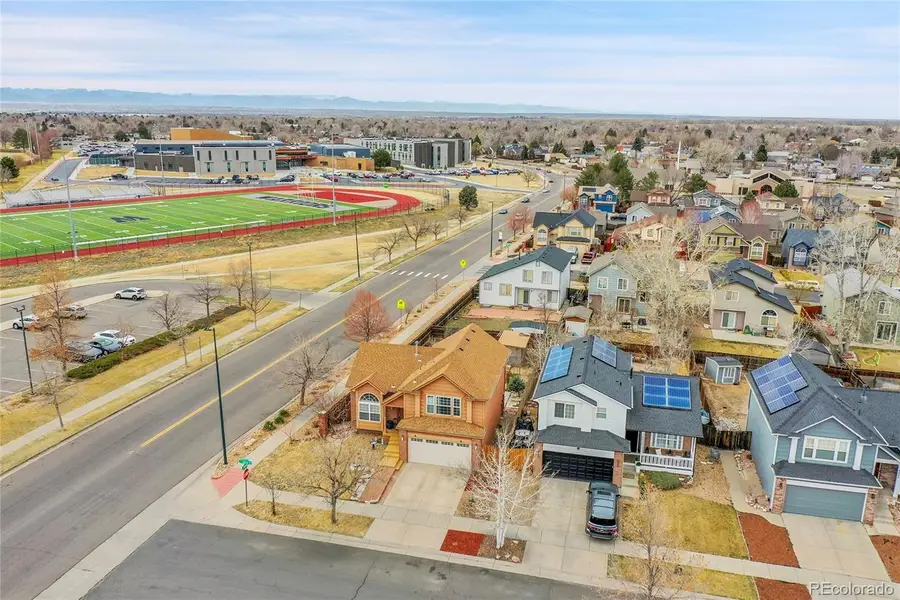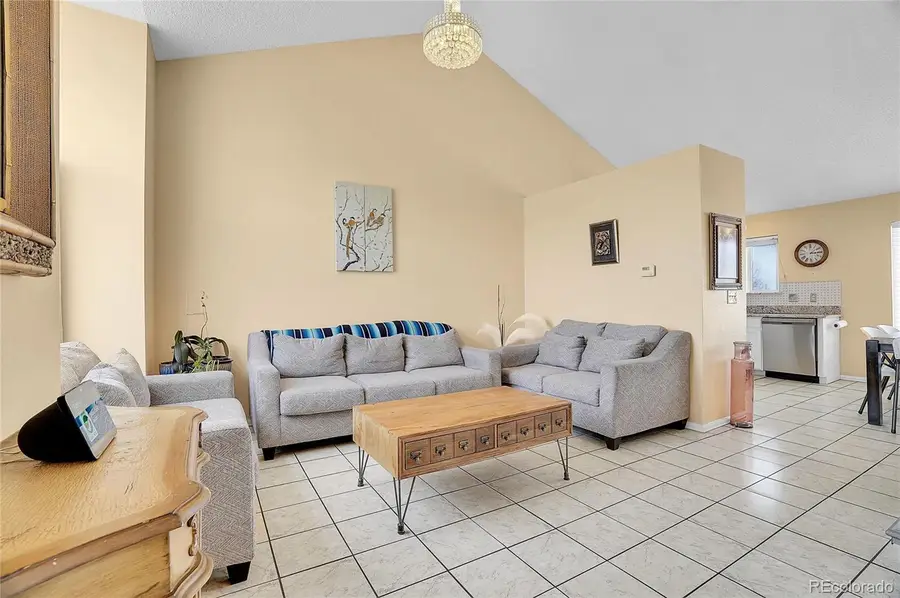14425 E 50th Avenue, Denver, CO 80239
Local realty services provided by:Better Homes and Gardens Real Estate Kenney & Company



14425 E 50th Avenue,Denver, CO 80239
$504,900
- 4 Beds
- 3 Baths
- 1,852 sq. ft.
- Single family
- Active
Listed by:jason marcusjasonmarcus1@live.com,303-669-5885
Office:exp realty, llc.
MLS#:7103523
Source:ML
Price summary
- Price:$504,900
- Price per sq. ft.:$272.62
- Monthly HOA dues:$6.5
About this home
Welcome to this charming corner-lot home in the desirable Gateway Village community in Denver. This well-maintained home offers an abundance of natural light, creating a bright and inviting atmosphere throughout. The kitchen is featuring stainless steel appliances, granite countertops, and a sleek backsplash. This home includes two spacious living areas, providing flexibility for relaxation and social gatherings. The primary bedroom includes a private, full bathroom. The finished basement adds valuable living space with an additional bedroom and a full bathroom, perfect for guests or extended family. The expansive backyard features a sizable storage shed and a beautiful concrete patio, an exceptional space for outdoor entertaining or enjoying the Colorado weather. Conveniently located directly across from schools and just a short distance from Denver International Airport, shopping, and parks. This home combines both practicality and comfort. Don’t miss the opportunity to own this exceptional property. Schedule your private tour today!
Contact an agent
Home facts
- Year built:1999
- Listing Id #:7103523
Rooms and interior
- Bedrooms:4
- Total bathrooms:3
- Full bathrooms:2
- Living area:1,852 sq. ft.
Heating and cooling
- Cooling:Air Conditioning-Room
- Heating:Forced Air
Structure and exterior
- Roof:Composition
- Year built:1999
- Building area:1,852 sq. ft.
- Lot area:0.14 Acres
Schools
- High school:High Tech EC
- Middle school:Dr. Martin Luther King
- Elementary school:Maxwell
Utilities
- Water:Public
- Sewer:Public Sewer
Finances and disclosures
- Price:$504,900
- Price per sq. ft.:$272.62
- Tax amount:$1,858 (2024)
New listings near 14425 E 50th Avenue
- Coming Soon
 $215,000Coming Soon2 beds 1 baths
$215,000Coming Soon2 beds 1 baths710 S Clinton Street #11A, Denver, CO 80247
MLS# 5818113Listed by: KENTWOOD REAL ESTATE CITY PROPERTIES - New
 $425,000Active1 beds 1 baths801 sq. ft.
$425,000Active1 beds 1 baths801 sq. ft.3034 N High Street, Denver, CO 80205
MLS# 5424516Listed by: REDFIN CORPORATION - New
 $315,000Active2 beds 2 baths1,316 sq. ft.
$315,000Active2 beds 2 baths1,316 sq. ft.3855 S Monaco Street #173, Denver, CO 80237
MLS# 6864142Listed by: BARON ENTERPRISES INC - Open Sat, 11am to 1pmNew
 $350,000Active3 beds 3 baths1,888 sq. ft.
$350,000Active3 beds 3 baths1,888 sq. ft.1200 S Monaco St Parkway #24, Denver, CO 80224
MLS# 1754871Listed by: COLDWELL BANKER GLOBAL LUXURY DENVER - New
 $875,000Active6 beds 2 baths1,875 sq. ft.
$875,000Active6 beds 2 baths1,875 sq. ft.946 S Leyden Street, Denver, CO 80224
MLS# 4193233Listed by: YOUR CASTLE REAL ESTATE INC - Open Fri, 4 to 6pmNew
 $920,000Active2 beds 2 baths2,095 sq. ft.
$920,000Active2 beds 2 baths2,095 sq. ft.2090 Bellaire Street, Denver, CO 80207
MLS# 5230796Listed by: KENTWOOD REAL ESTATE CITY PROPERTIES - New
 $4,350,000Active6 beds 6 baths6,038 sq. ft.
$4,350,000Active6 beds 6 baths6,038 sq. ft.1280 S Gaylord Street, Denver, CO 80210
MLS# 7501242Listed by: VINTAGE HOMES OF DENVER, INC. - New
 $415,000Active2 beds 1 baths745 sq. ft.
$415,000Active2 beds 1 baths745 sq. ft.1760 Wabash Street, Denver, CO 80220
MLS# 8611239Listed by: DVX PROPERTIES LLC - Coming Soon
 $890,000Coming Soon4 beds 4 baths
$890,000Coming Soon4 beds 4 baths4020 Fenton Court, Denver, CO 80212
MLS# 9189229Listed by: TRAILHEAD RESIDENTIAL GROUP - Open Fri, 4 to 6pmNew
 $3,695,000Active6 beds 8 baths6,306 sq. ft.
$3,695,000Active6 beds 8 baths6,306 sq. ft.1018 S Vine Street, Denver, CO 80209
MLS# 1595817Listed by: LIV SOTHEBY'S INTERNATIONAL REALTY

