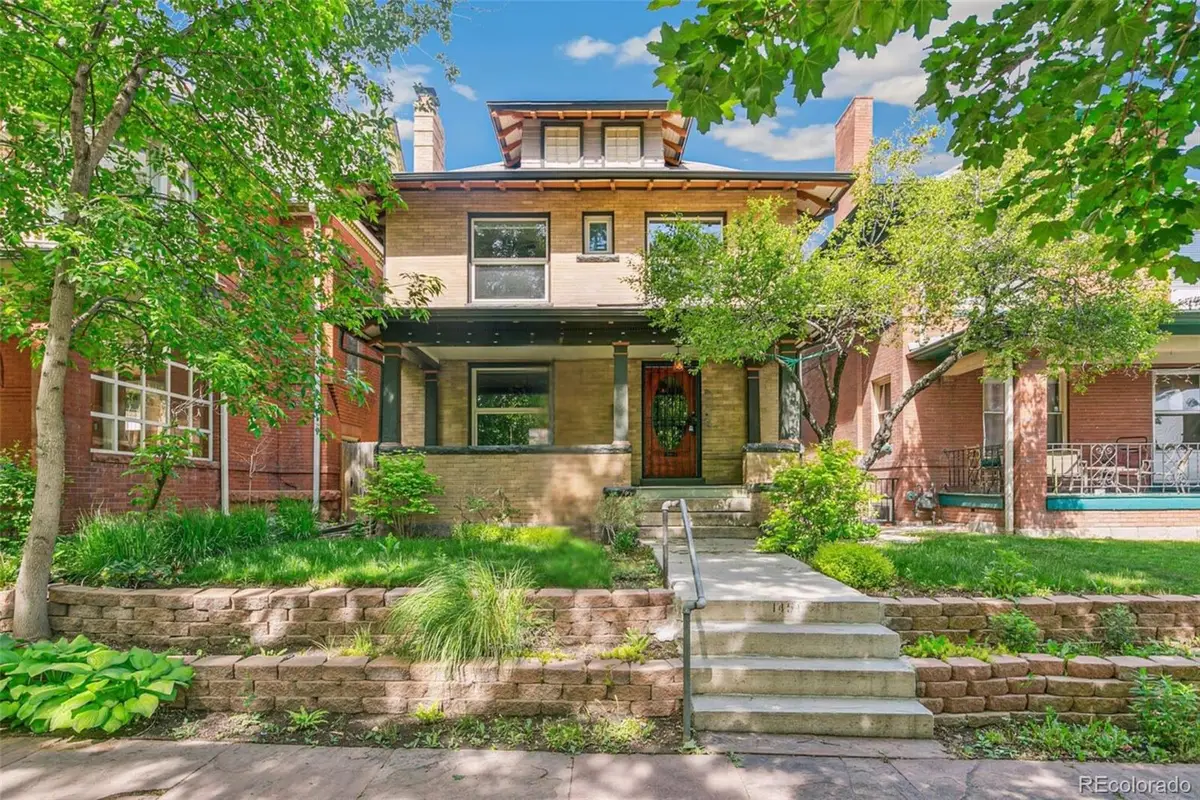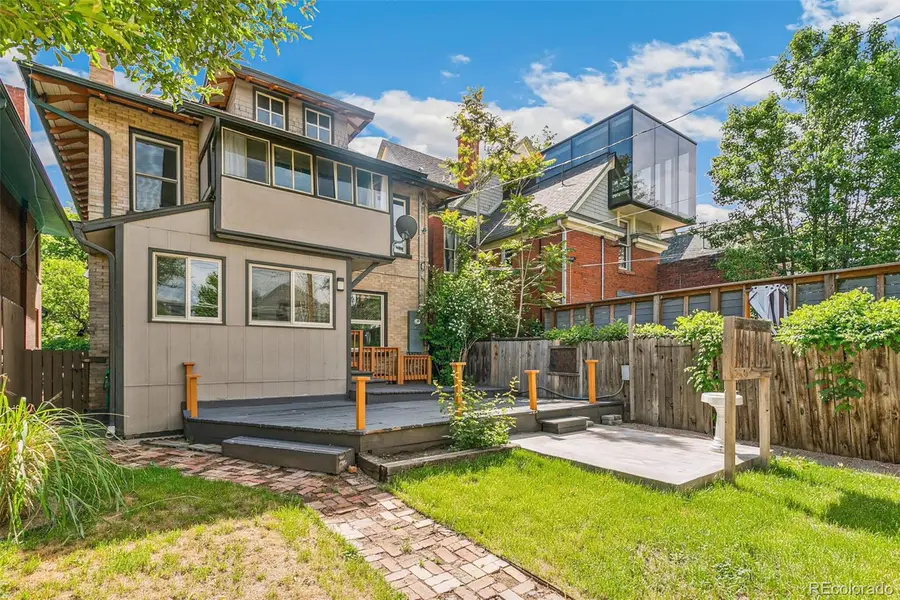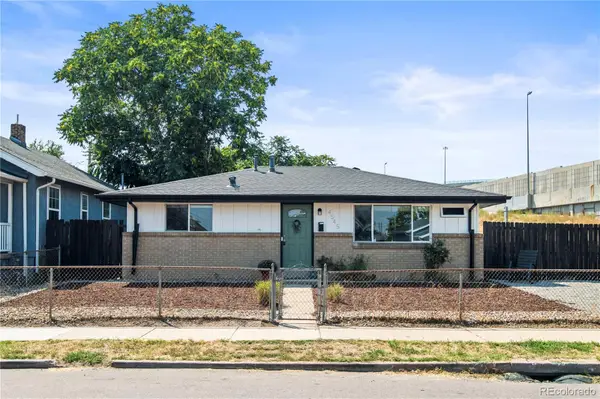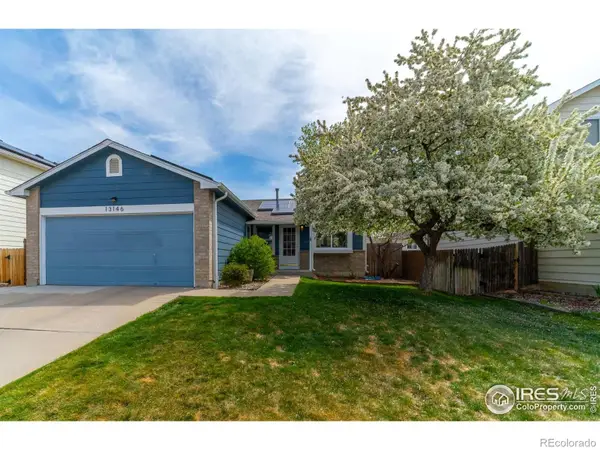1451 N Gilpin Street, Denver, CO 80218
Local realty services provided by:Better Homes and Gardens Real Estate Kenney & Company



Listed by:kyle malnatimalnati@kentwood.com,303-358-4250
Office:kentwood real estate dtc, llc.
MLS#:5619107
Source:ML
Price summary
- Price:$940,000
- Price per sq. ft.:$333.1
About this home
$109,000 price drop on this 4-bedroom, 3-bathroom Denver Square home in the Cheesman Park neighborhood. It features a blend of classic floor plan elements with a modern touch. The eat-in kitchen has been updated with stainless steel appliances and a wine cooler. The living room features a fireplace, complemented by elegant molding and ceiling details.
On the second floor, you will find hardwood floors throughout the three bedrooms.
Multifunctional walkout basement: great rec room or lockoff apartment. The lock-off basement offers a separate entrance & features full kitchen, laundry, and bedroom with a bathroom. Basement offers potential short/long term rental income or could be perfect for a nanny, Au Pair, or out-of-town guests.
The property includes a beautifully fenced backyard that leads to a one-car garage and a covered carport.
Located on the north side of the Cheesman Park area, this home is conveniently close to the unique shops on Colfax Avenue and Park Avenue.
Contact an agent
Home facts
- Year built:1904
- Listing Id #:5619107
Rooms and interior
- Bedrooms:4
- Total bathrooms:3
- Full bathrooms:2
- Living area:2,822 sq. ft.
Heating and cooling
- Cooling:Central Air
- Heating:Forced Air
Structure and exterior
- Roof:Composition
- Year built:1904
- Building area:2,822 sq. ft.
- Lot area:0.1 Acres
Schools
- High school:East
- Middle school:Morey
- Elementary school:Dora Moore
Utilities
- Sewer:Public Sewer
Finances and disclosures
- Price:$940,000
- Price per sq. ft.:$333.1
- Tax amount:$5,749 (2023)
New listings near 1451 N Gilpin Street
- New
 $4,350,000Active6 beds 6 baths6,038 sq. ft.
$4,350,000Active6 beds 6 baths6,038 sq. ft.1280 S Gaylord Street, Denver, CO 80210
MLS# 7501242Listed by: VINTAGE HOMES OF DENVER, INC. - New
 $3,695,000Active6 beds 8 baths6,306 sq. ft.
$3,695,000Active6 beds 8 baths6,306 sq. ft.1018 S Vine Street, Denver, CO 80209
MLS# 1595817Listed by: LIV SOTHEBY'S INTERNATIONAL REALTY - New
 $320,000Active2 beds 2 baths1,607 sq. ft.
$320,000Active2 beds 2 baths1,607 sq. ft.7755 E Quincy Avenue #T68, Denver, CO 80237
MLS# 5705019Listed by: PORCHLIGHT REAL ESTATE GROUP - New
 $410,000Active1 beds 1 baths942 sq. ft.
$410,000Active1 beds 1 baths942 sq. ft.925 N Lincoln Street #6J-S, Denver, CO 80203
MLS# 6078000Listed by: NAV REAL ESTATE - New
 $280,000Active0.19 Acres
$280,000Active0.19 Acres3145 W Ada Place, Denver, CO 80219
MLS# 9683635Listed by: ENGEL & VOLKERS DENVER - New
 $472,900Active3 beds 2 baths943 sq. ft.
$472,900Active3 beds 2 baths943 sq. ft.4545 Lincoln Street, Denver, CO 80216
MLS# 9947105Listed by: COMPASS - DENVER - New
 $549,500Active4 beds 2 baths1,784 sq. ft.
$549,500Active4 beds 2 baths1,784 sq. ft.13146 Raritan Court, Denver, CO 80234
MLS# IR1041394Listed by: TRAILRIDGE REALTY - Open Fri, 3 to 5pmNew
 $575,000Active2 beds 1 baths1,234 sq. ft.
$575,000Active2 beds 1 baths1,234 sq. ft.2692 S Quitman Street, Denver, CO 80219
MLS# 3892078Listed by: MILEHIMODERN - New
 $174,000Active1 beds 2 baths1,200 sq. ft.
$174,000Active1 beds 2 baths1,200 sq. ft.9625 E Center Avenue #10C, Denver, CO 80247
MLS# 4677310Listed by: LARK & KEY REAL ESTATE - New
 $425,000Active2 beds 1 baths816 sq. ft.
$425,000Active2 beds 1 baths816 sq. ft.1205 W 39th Avenue, Denver, CO 80211
MLS# 9272130Listed by: LPT REALTY
