1455 N Gilpin Street, Denver, CO 80218
Local realty services provided by:Better Homes and Gardens Real Estate Kenney & Company
1455 N Gilpin Street,Denver, CO 80218
$925,000
- 6 Beds
- 3 Baths
- 2,199 sq. ft.
- Multi-family
- Active
Listed by:brad gassman720-327-8037
Office:synergy associates inc
MLS#:8609422
Source:ML
Price summary
- Price:$925,000
- Price per sq. ft.:$420.65
About this home
– Exceptional Investment Opportunity in the Heart of Denver!
Welcome to 1455 N Gilpin Street — a rare chance to own a multi-unit property in one of Denver’s most vibrant and rapidly growing neighborhoods. Whether you're an investor seeking solid returns or a savvy buyer looking to house hack by living in one unit and renting out the others, this property offers exceptional flexibility and future upside.
This centrally located triplex is just steps from everything a city dweller could want: parks, public transportation (including the upcoming Colfax BRT), entertainment venues, restaurants, shopping, and top-rated schools. With below-market rents, there's significant room for increased cash flow as the area continues to develop.
The property includes three separate units:
Main floor unit with a recent addition and additional storage available in the crawl space
Second floor unit featuring access to a large, unfinished attic with full-height ceilings – ideal for storage or potential expansion
Basement unit with egress windows and updated finishes
Recent upgrades include:
Brand-new roof installed in July 2024 with a transferable warranty
Updated electrical panels
Egress windows in the basement unit for added safety and value . Basement unit was just remodeled. New kitchen cabinets quarts counter top , subway tile backsplash , new bathroom vanity w / quarts top , shower / w subway tile . new paint
This is a prime opportunity to secure a centrally located, income-generating property with long-term potential in a rapidly appreciating area. Don’t miss your chance to own a piece of Denver’s urban core with built-in value and flexibility.
Contact your agent today to schedule a private showing or request additional information.
Contact an agent
Home facts
- Year built:1904
- Listing ID #:8609422
Rooms and interior
- Bedrooms:6
- Total bathrooms:3
- Living area:2,199 sq. ft.
Heating and cooling
- Cooling:Air Conditioning-Room
- Heating:Hot Water
Structure and exterior
- Roof:Composition
- Year built:1904
- Building area:2,199 sq. ft.
- Lot area:0.1 Acres
Schools
- High school:East
- Middle school:Morey
- Elementary school:Dora Moore
Utilities
- Water:Public
- Sewer:Public Sewer
Finances and disclosures
- Price:$925,000
- Price per sq. ft.:$420.65
- Tax amount:$4,609 (2024)
New listings near 1455 N Gilpin Street
- New
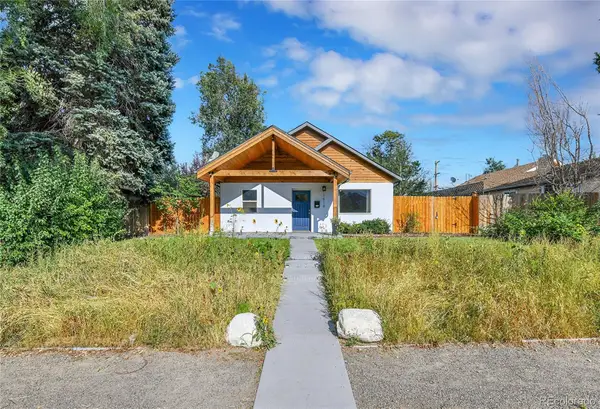 $527,600Active3 beds 2 baths1,350 sq. ft.
$527,600Active3 beds 2 baths1,350 sq. ft.1616 Uinta Street, Denver, CO 80220
MLS# 3465290Listed by: COLDWELL BANKER REALTY 56 - Coming Soon
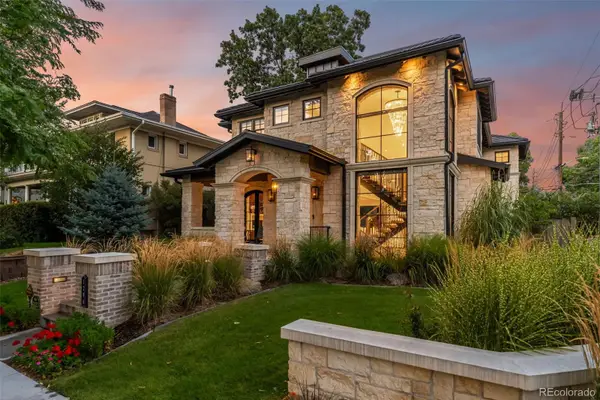 $4,500,000Coming Soon5 beds 6 baths
$4,500,000Coming Soon5 beds 6 baths1296 S York Street, Denver, CO 80210
MLS# 6415434Listed by: COMPASS - DENVER - Coming Soon
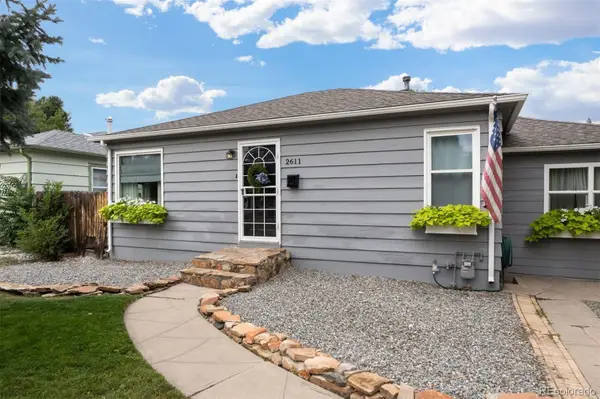 $775,000Coming Soon3 beds 2 baths
$775,000Coming Soon3 beds 2 baths2611 S Franklin Street, Denver, CO 80210
MLS# 3549873Listed by: LIV SOTHEBY'S INTERNATIONAL REALTY - New
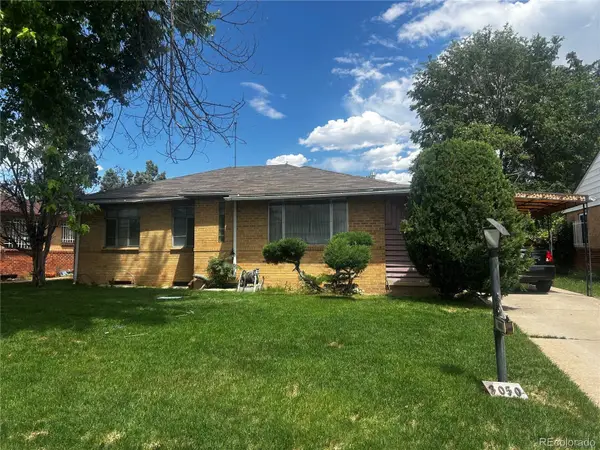 $560,000Active4 beds 2 baths1,989 sq. ft.
$560,000Active4 beds 2 baths1,989 sq. ft.3050 Ivanhoe Street, Denver, CO 80207
MLS# 4807803Listed by: HOLLERMEIER REALTY - Coming Soon
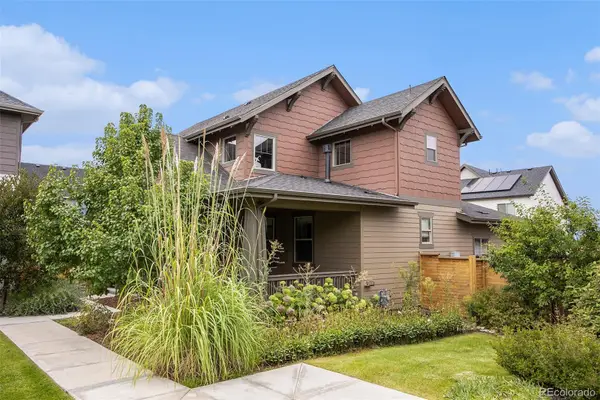 $799,000Coming Soon4 beds 4 baths
$799,000Coming Soon4 beds 4 baths6033 Alton Street, Denver, CO 80238
MLS# 8294856Listed by: HOLLERMEIER REALTY - New
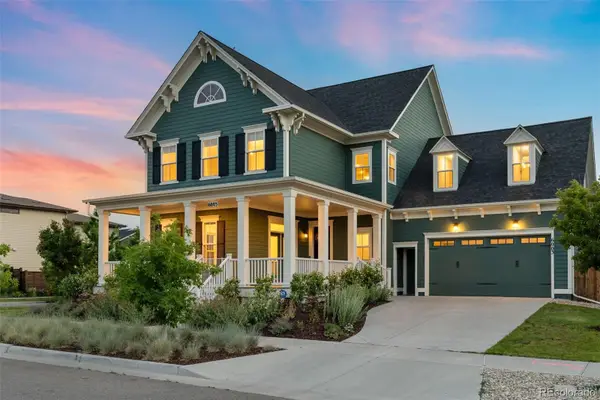 $1,649,999Active7 beds 5 baths5,411 sq. ft.
$1,649,999Active7 beds 5 baths5,411 sq. ft.6003 N Chester Way, Denver, CO 80238
MLS# 2285328Listed by: HOMESMART REALTY - Coming Soon
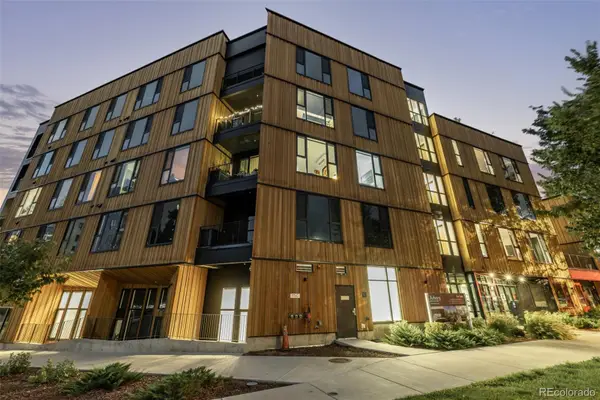 $445,000Coming Soon1 beds 1 baths
$445,000Coming Soon1 beds 1 baths1601 Park Avenue #110, Denver, CO 80218
MLS# 2549268Listed by: USAJ REALTY - New
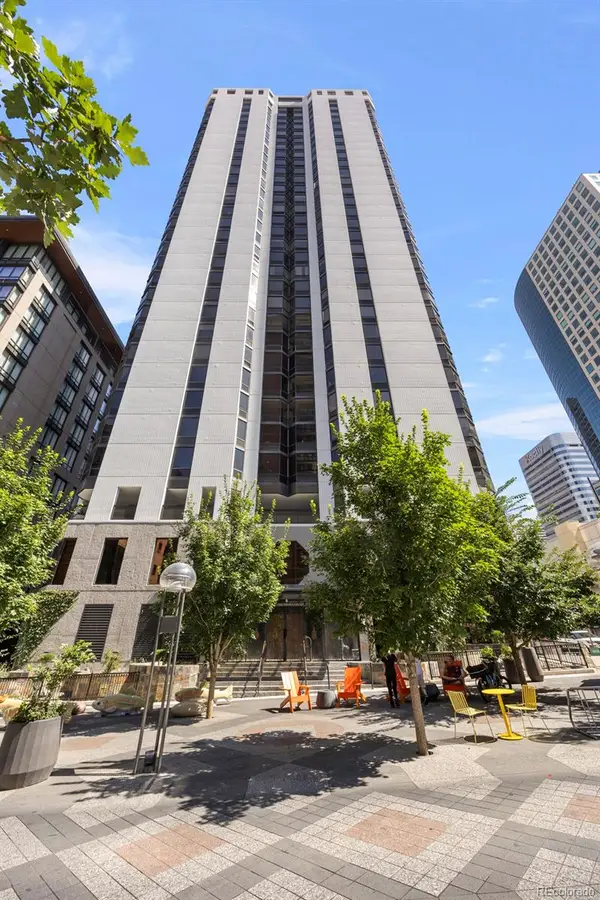 $549,000Active2 beds 2 baths1,283 sq. ft.
$549,000Active2 beds 2 baths1,283 sq. ft.1625 Larimer Street #2105, Denver, CO 80202
MLS# 4165888Listed by: RE/MAX ALLIANCE - OLDE TOWN - New
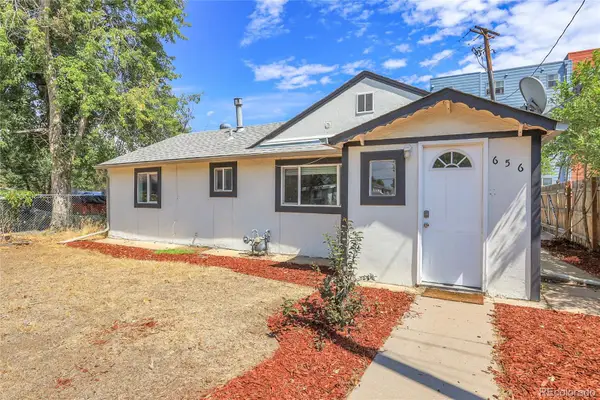 $385,000Active2 beds 1 baths716 sq. ft.
$385,000Active2 beds 1 baths716 sq. ft.656 S Stuart Street, Denver, CO 80219
MLS# 6809164Listed by: RE/MAX ALLIANCE
