1475 Delgany Street #506, Denver, CO 80202
Local realty services provided by:Better Homes and Gardens Real Estate Kenney & Company
1475 Delgany Street #506,Denver, CO 80202
$425,000
- 2 Beds
- 1 Baths
- 821 sq. ft.
- Condominium
- Active
Listed by:jaren thomasjaren@wealthbyre.com,303-330-1265
Office:madison & company properties
MLS#:7451257
Source:ML
Price summary
- Price:$425,000
- Price per sq. ft.:$517.66
- Monthly HOA dues:$573
About this home
Amazing condo with city and mountain views situated perfectly in Downtown Denver!
$10k seller concession with acceptable offer! Use concession to buy down rate, cover closing costs, pre-pay HOA, or any combination of the above!
This 2 bedroom, 1 bathroom, open concept condo is has contemporary, modern style and excellent flow and functionality. The west facing balcony allows in ample amounts of light while also giving great views of the city as well as the mountains from up on the 5th floor!
Located right in the heart of Downtown Denver you'll have easy, unfettered access to all that Denver has to offer. From great restaurants, sporting events, shows, trails, and even transport via Union Station or RTD, it'll all be within a few minutes walk.
The HOA includes heating, insurance, grounds upkeep, trash and recycling, water, snow removal, and security! This unit also comes with a reserved parking spot within the heated garage.
Contact an agent
Home facts
- Year built:2005
- Listing ID #:7451257
Rooms and interior
- Bedrooms:2
- Total bathrooms:1
- Full bathrooms:1
- Living area:821 sq. ft.
Heating and cooling
- Cooling:Central Air
- Heating:Heat Pump
Structure and exterior
- Year built:2005
- Building area:821 sq. ft.
Schools
- High school:West
- Middle school:Kepner
- Elementary school:Greenlee
Utilities
- Water:Public
- Sewer:Public Sewer
Finances and disclosures
- Price:$425,000
- Price per sq. ft.:$517.66
- Tax amount:$1,669 (2024)
New listings near 1475 Delgany Street #506
- Coming Soon
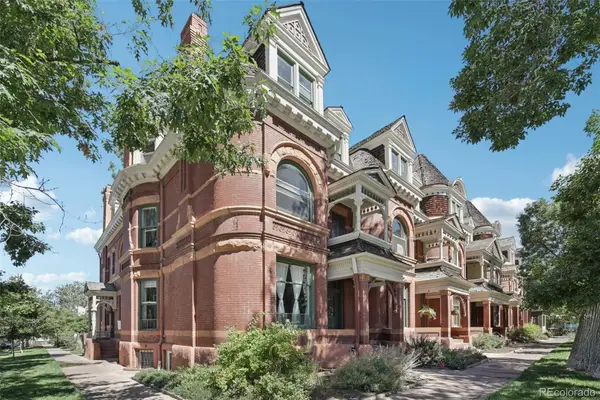 $535,000Coming Soon2 beds 1 baths
$535,000Coming Soon2 beds 1 baths1001 E 17th Avenue #14, Denver, CO 80218
MLS# 1893953Listed by: THRIVE REAL ESTATE GROUP - New
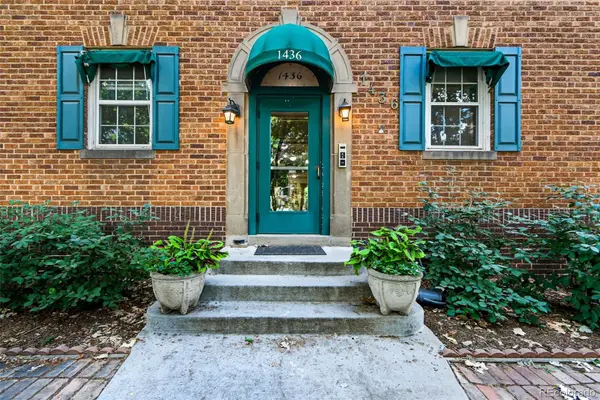 $265,000Active1 beds 1 baths749 sq. ft.
$265,000Active1 beds 1 baths749 sq. ft.1436 N Gilpin Street #9, Denver, CO 80218
MLS# 2405368Listed by: COMPASS - DENVER - New
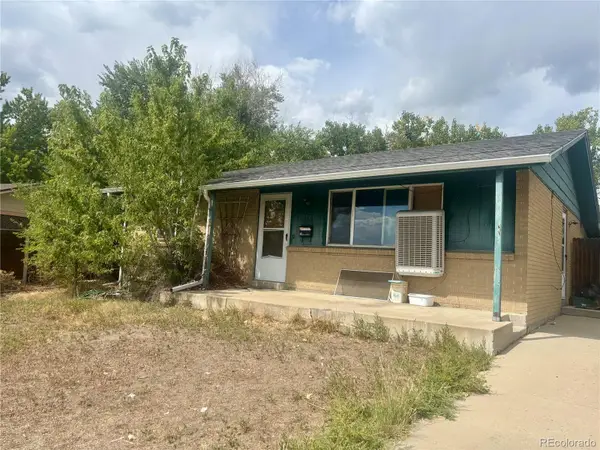 $350,000Active4 beds 2 baths1,850 sq. ft.
$350,000Active4 beds 2 baths1,850 sq. ft.7973 Greenwood Boulevard, Denver, CO 80221
MLS# 4311068Listed by: PEAK REAL ESTATE PARTNERS LLC - New
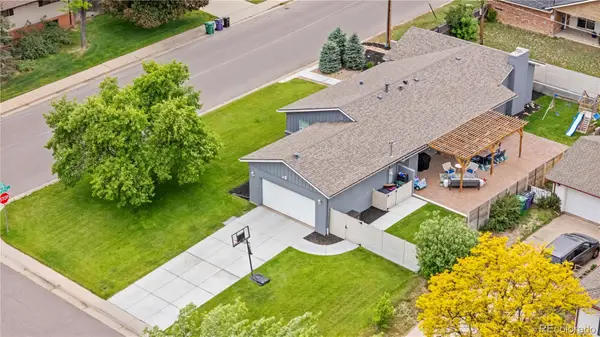 $1,000,000Active4 beds 3 baths3,182 sq. ft.
$1,000,000Active4 beds 3 baths3,182 sq. ft.7155 E Exposition Avenue, Denver, CO 80224
MLS# 4550917Listed by: LIV SOTHEBY'S INTERNATIONAL REALTY - New
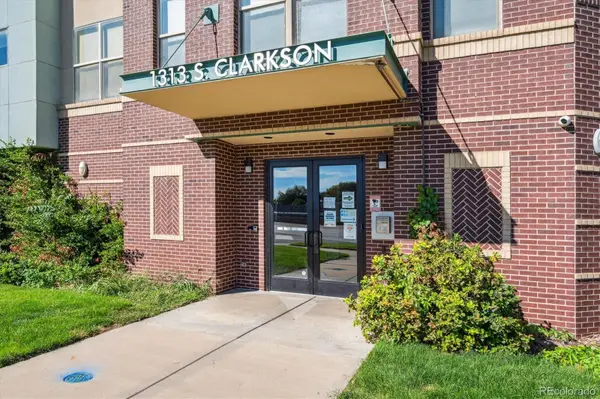 $429,900Active2 beds 2 baths962 sq. ft.
$429,900Active2 beds 2 baths962 sq. ft.1313 S Clarkson Street #202, Denver, CO 80210
MLS# 4804211Listed by: RE/MAX PROFESSIONALS - Coming Soon
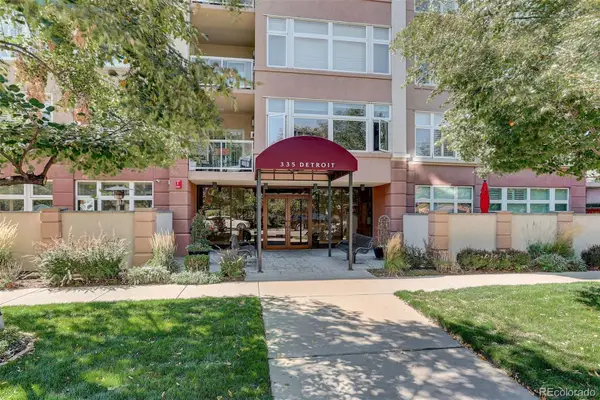 $950,000Coming Soon2 beds 2 baths
$950,000Coming Soon2 beds 2 baths335 Detroit Street #501, Denver, CO 80206
MLS# 6400761Listed by: COLDWELL BANKER REALTY 24 - Open Sat, 1 to 4pmNew
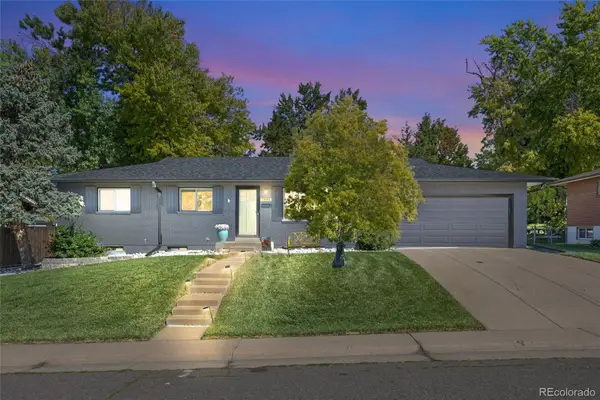 $725,000Active4 beds 3 baths2,454 sq. ft.
$725,000Active4 beds 3 baths2,454 sq. ft.7895 E Jefferson Place, Denver, CO 80237
MLS# 7238865Listed by: COLDWELL BANKER REALTY 24 - New
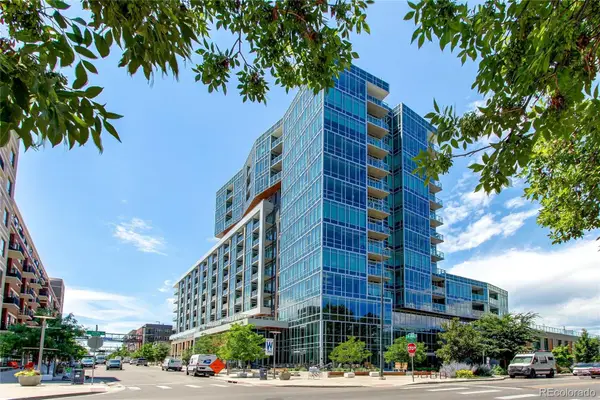 $550,000Active1 beds 1 baths840 sq. ft.
$550,000Active1 beds 1 baths840 sq. ft.4200 W 17th Avenue #225, Denver, CO 80204
MLS# 7835234Listed by: KENTWOOD REAL ESTATE DTC, LLC - New
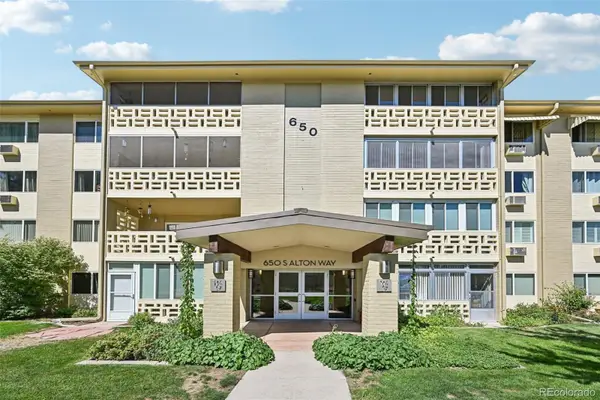 $170,000Active1 beds 1 baths855 sq. ft.
$170,000Active1 beds 1 baths855 sq. ft.650 S Alton Way #6C, Denver, CO 80247
MLS# 7939759Listed by: MADISON & COMPANY PROPERTIES
