335 Detroit Street #501, Denver, CO 80206
Local realty services provided by:Better Homes and Gardens Real Estate Kenney & Company
335 Detroit Street #501,Denver, CO 80206
$950,000
- 2 Beds
- 2 Baths
- - sq. ft.
- Condominium
- Coming Soon
Listed by:mitchell liebelmitchell.liebel@cbrealty.com,701-570-9374
Office:coldwell banker realty 24
MLS#:6400761
Source:ML
Price summary
- Price:$950,000
- Monthly HOA dues:$750
About this home
Welcome to your private retreat in the heart of one of Denver’s most iconic neighborhoods. Perched on the top floor, this beautifully updated residence blends refined finishes with an effortless Cherry Creek lifestyle. Flooded with natural light, the open-concept living space showcases newer flooring, fresh design details, incredible plantation shutters, and seamless indoor-outdoor flow onto your private balcony—perfect for morning coffee or evening wine with views of the vibrant neighborhood below.
The chef’s kitchen stands out with sleek Quartzite countertops, custom cabinetry, a Kohler sink, Brizo faucet, and high-end appliances—ideal for everything from quiet nights in to hosting friends before a night out in Cherry Creek. The spacious dining area easily accommodates entertaining, while two generously sized bedrooms and two baths complete the home. Custom California Closets ensure every inch of storage is thoughtfully maximized.
Adding to the appeal, this condo has two reserved, underground parking spaces, a private storage locker, and immediate access to Denver’s best dining, boutiques, and galleries. Located at 3rd & Detroit this home offers the perfect balance of comfort, style, and convenience. This home also gives you quick and easy access to the Denver Botanic Gardens, or take the Cherry Creek Trail for a relaxing weekend walk, run, or bike ride.
Here, every day presents endless opportunities. Walk to brunch, stroll through art galleries, or simply enjoy the quiet luxury of your top-floor sanctuary after a weekend in the mountains. You don't want to miss this!
Contact an agent
Home facts
- Year built:1997
- Listing ID #:6400761
Rooms and interior
- Bedrooms:2
- Total bathrooms:2
- Full bathrooms:2
Heating and cooling
- Cooling:Central Air
- Heating:Forced Air
Structure and exterior
- Year built:1997
Schools
- High school:East
- Middle school:Morey
- Elementary school:Bromwell
Utilities
- Water:Public
- Sewer:Public Sewer
Finances and disclosures
- Price:$950,000
- Tax amount:$3,753 (2024)
New listings near 335 Detroit Street #501
- Coming Soon
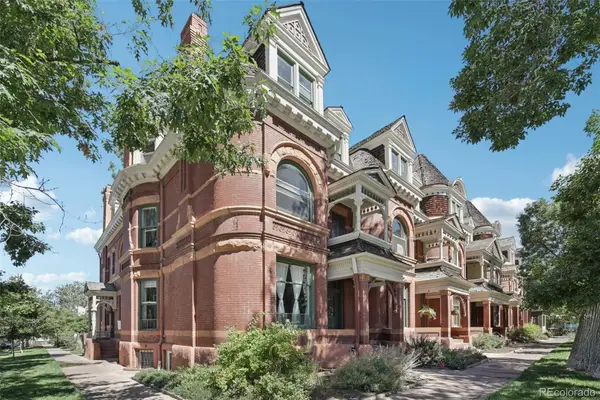 $535,000Coming Soon2 beds 1 baths
$535,000Coming Soon2 beds 1 baths1001 E 17th Avenue #14, Denver, CO 80218
MLS# 1893953Listed by: THRIVE REAL ESTATE GROUP - New
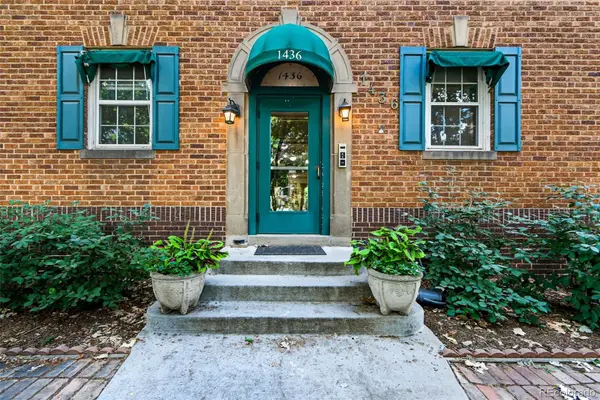 $265,000Active1 beds 1 baths749 sq. ft.
$265,000Active1 beds 1 baths749 sq. ft.1436 N Gilpin Street #9, Denver, CO 80218
MLS# 2405368Listed by: COMPASS - DENVER - New
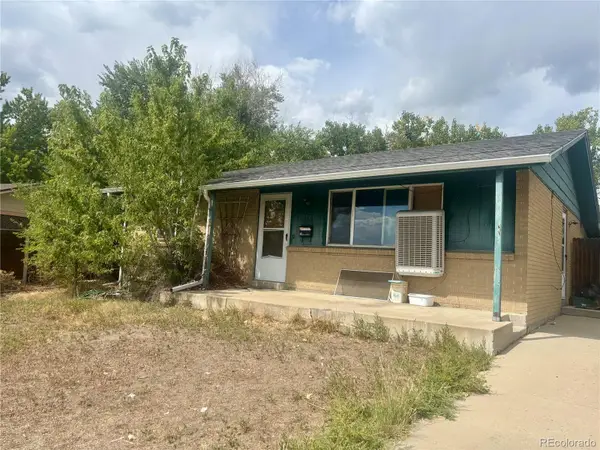 $350,000Active4 beds 2 baths1,850 sq. ft.
$350,000Active4 beds 2 baths1,850 sq. ft.7973 Greenwood Boulevard, Denver, CO 80221
MLS# 4311068Listed by: PEAK REAL ESTATE PARTNERS LLC - New
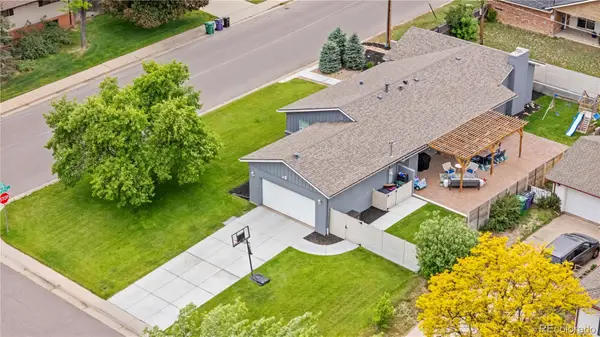 $1,000,000Active4 beds 3 baths3,182 sq. ft.
$1,000,000Active4 beds 3 baths3,182 sq. ft.7155 E Exposition Avenue, Denver, CO 80224
MLS# 4550917Listed by: LIV SOTHEBY'S INTERNATIONAL REALTY - New
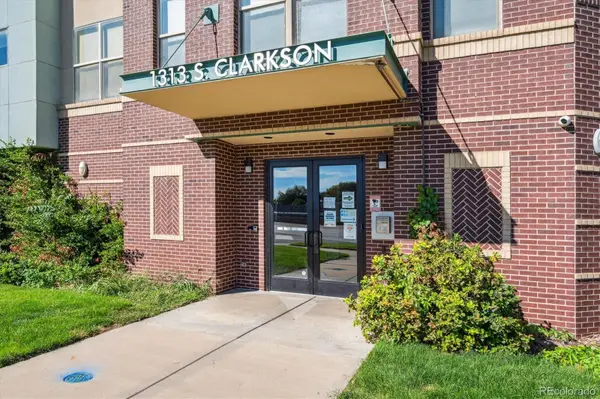 $429,900Active2 beds 2 baths962 sq. ft.
$429,900Active2 beds 2 baths962 sq. ft.1313 S Clarkson Street #202, Denver, CO 80210
MLS# 4804211Listed by: RE/MAX PROFESSIONALS - Open Sat, 1 to 4pmNew
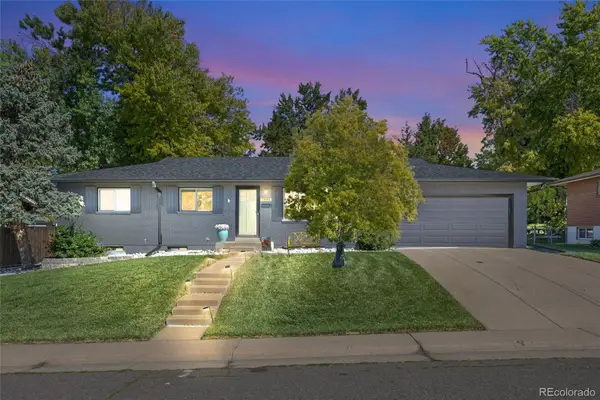 $725,000Active4 beds 3 baths2,454 sq. ft.
$725,000Active4 beds 3 baths2,454 sq. ft.7895 E Jefferson Place, Denver, CO 80237
MLS# 7238865Listed by: COLDWELL BANKER REALTY 24 - New
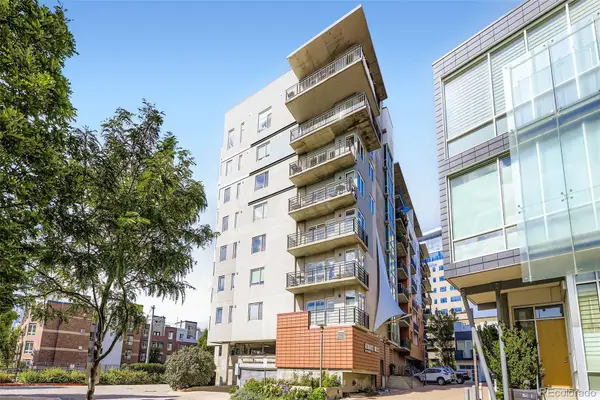 $425,000Active2 beds 1 baths821 sq. ft.
$425,000Active2 beds 1 baths821 sq. ft.1475 Delgany Street #506, Denver, CO 80202
MLS# 7451257Listed by: MADISON & COMPANY PROPERTIES - New
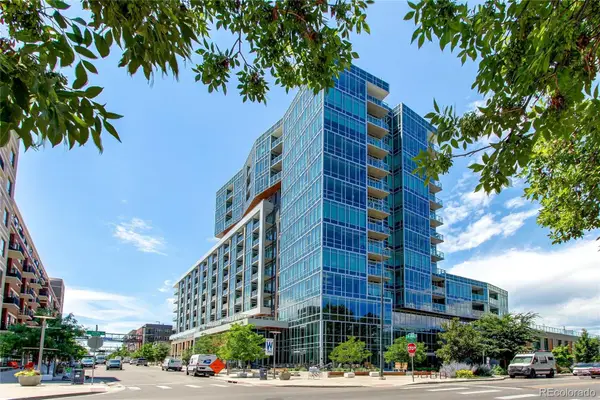 $550,000Active1 beds 1 baths840 sq. ft.
$550,000Active1 beds 1 baths840 sq. ft.4200 W 17th Avenue #225, Denver, CO 80204
MLS# 7835234Listed by: KENTWOOD REAL ESTATE DTC, LLC - New
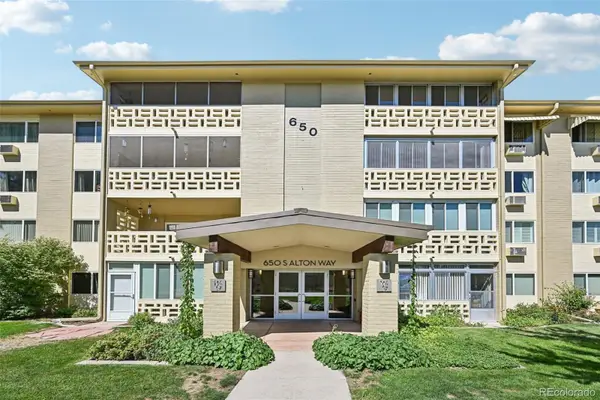 $170,000Active1 beds 1 baths855 sq. ft.
$170,000Active1 beds 1 baths855 sq. ft.650 S Alton Way #6C, Denver, CO 80247
MLS# 7939759Listed by: MADISON & COMPANY PROPERTIES
