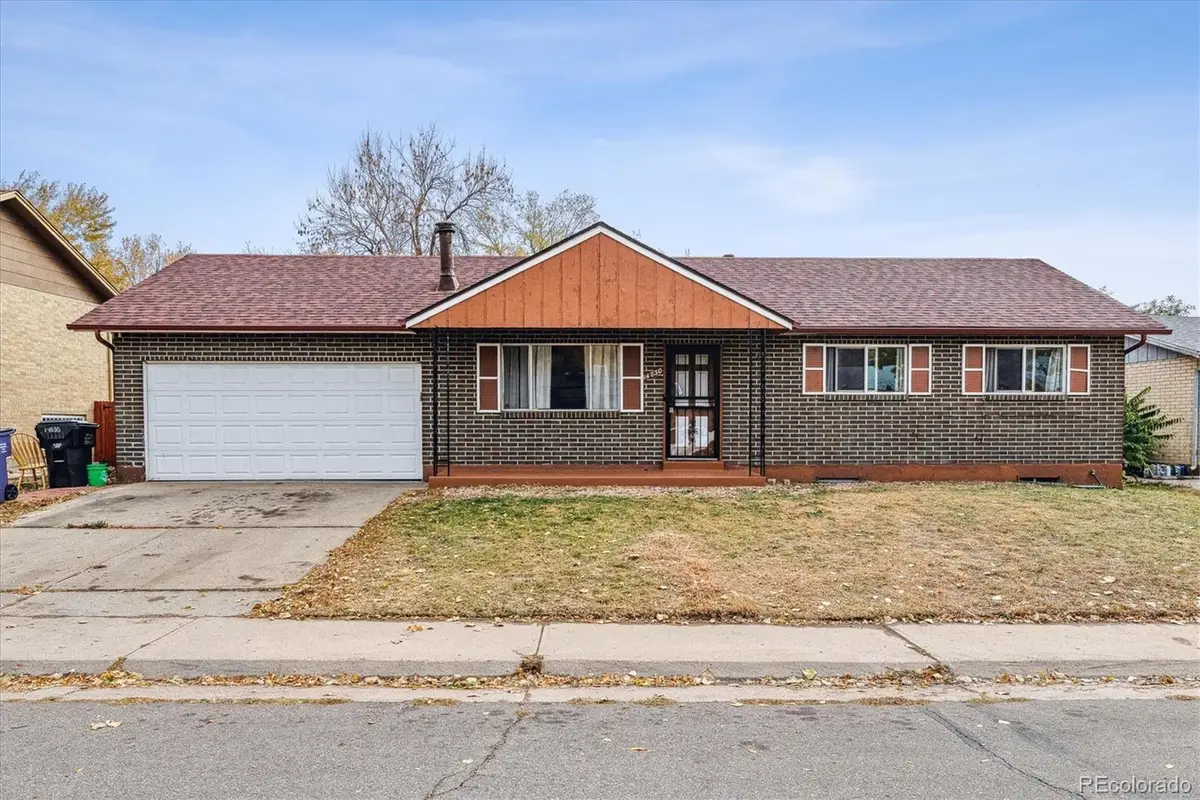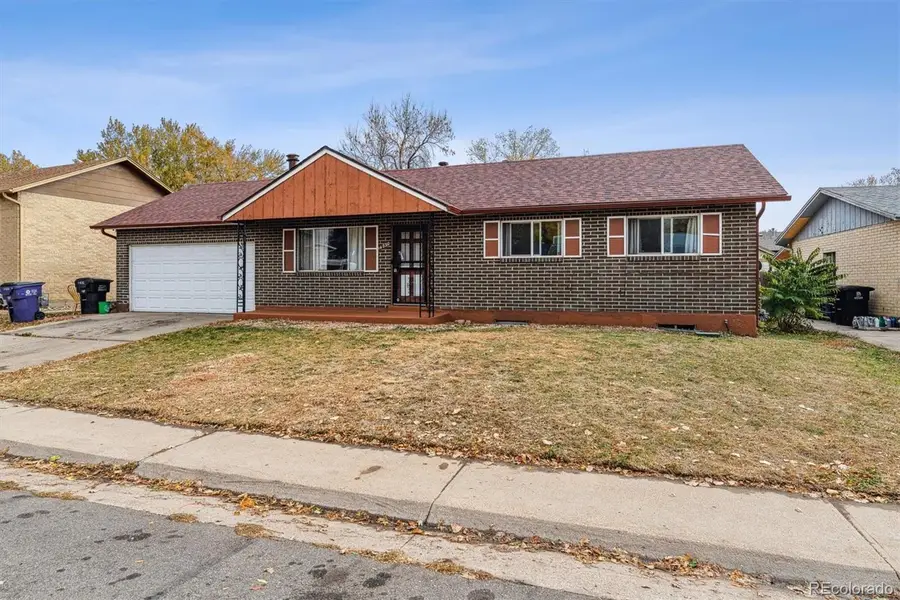14830 Robins Drive, Denver, CO 80239
Local realty services provided by:Better Homes and Gardens Real Estate Kenney & Company



14830 Robins Drive,Denver, CO 80239
$439,950
- 4 Beds
- 2 Baths
- 1,936 sq. ft.
- Single family
- Active
Listed by:rudolph mathersonrmatherson@q.com,720-338-9100
Office:brokers guild real estate
MLS#:2129784
Source:ML
Price summary
- Price:$439,950
- Price per sq. ft.:$227.25
About this home
Unbelievable new price. Don't miss out on this opportunity. Upgrades include new floors in living room, hall, kitchen & main bathroom. Freshly painted throughout home, new curtains on all main floor rooms. This beautifully upgraded home is very roomy offering over 1,900 square feet of living area. The main level sets out a beautiful floor plan and features a nice size living room, updated kitchen with eating space and stainless steel appliances including stove, refrigerator, dishwasher and microwave oven. The main level also features 3 nice sized bedroom and an updated full bathroom. The basement has a nice finish and features a huge family room that would be perfect for family gatherings, game room or whatever you desire. There is also an additional non-conforming bedroom, a 3/4 bathroom and an oversized laundry room that could also be used for other purposes maybe an office. The home has an oversized 2 car attached garage and a well kept large back yard with a concrete slab patio area. Hurry, don't let this one get away.
Contact an agent
Home facts
- Year built:1972
- Listing Id #:2129784
Rooms and interior
- Bedrooms:4
- Total bathrooms:2
- Full bathrooms:1
- Living area:1,936 sq. ft.
Heating and cooling
- Cooling:Central Air
- Heating:Forced Air
Structure and exterior
- Roof:Shingle
- Year built:1972
- Building area:1,936 sq. ft.
- Lot area:0.16 Acres
Schools
- High school:Montbello
- Middle school:Dr. Martin Luther King
- Elementary school:Ford
Utilities
- Water:Public
- Sewer:Public Sewer
Finances and disclosures
- Price:$439,950
- Price per sq. ft.:$227.25
- Tax amount:$2,019 (2023)
New listings near 14830 Robins Drive
- Coming Soon
 $215,000Coming Soon2 beds 1 baths
$215,000Coming Soon2 beds 1 baths710 S Clinton Street #11A, Denver, CO 80247
MLS# 5818113Listed by: KENTWOOD REAL ESTATE CITY PROPERTIES - New
 $425,000Active1 beds 1 baths801 sq. ft.
$425,000Active1 beds 1 baths801 sq. ft.3034 N High Street, Denver, CO 80205
MLS# 5424516Listed by: REDFIN CORPORATION - New
 $315,000Active2 beds 2 baths1,316 sq. ft.
$315,000Active2 beds 2 baths1,316 sq. ft.3855 S Monaco Street #173, Denver, CO 80237
MLS# 6864142Listed by: BARON ENTERPRISES INC - Open Sat, 11am to 1pmNew
 $350,000Active3 beds 3 baths1,888 sq. ft.
$350,000Active3 beds 3 baths1,888 sq. ft.1200 S Monaco St Parkway #24, Denver, CO 80224
MLS# 1754871Listed by: COLDWELL BANKER GLOBAL LUXURY DENVER - New
 $875,000Active6 beds 2 baths1,875 sq. ft.
$875,000Active6 beds 2 baths1,875 sq. ft.946 S Leyden Street, Denver, CO 80224
MLS# 4193233Listed by: YOUR CASTLE REAL ESTATE INC - Open Fri, 4 to 6pmNew
 $920,000Active2 beds 2 baths2,095 sq. ft.
$920,000Active2 beds 2 baths2,095 sq. ft.2090 Bellaire Street, Denver, CO 80207
MLS# 5230796Listed by: KENTWOOD REAL ESTATE CITY PROPERTIES - New
 $4,350,000Active6 beds 6 baths6,038 sq. ft.
$4,350,000Active6 beds 6 baths6,038 sq. ft.1280 S Gaylord Street, Denver, CO 80210
MLS# 7501242Listed by: VINTAGE HOMES OF DENVER, INC. - New
 $415,000Active2 beds 1 baths745 sq. ft.
$415,000Active2 beds 1 baths745 sq. ft.1760 Wabash Street, Denver, CO 80220
MLS# 8611239Listed by: DVX PROPERTIES LLC - Coming Soon
 $890,000Coming Soon4 beds 4 baths
$890,000Coming Soon4 beds 4 baths4020 Fenton Court, Denver, CO 80212
MLS# 9189229Listed by: TRAILHEAD RESIDENTIAL GROUP - Open Fri, 4 to 6pmNew
 $3,695,000Active6 beds 8 baths6,306 sq. ft.
$3,695,000Active6 beds 8 baths6,306 sq. ft.1018 S Vine Street, Denver, CO 80209
MLS# 1595817Listed by: LIV SOTHEBY'S INTERNATIONAL REALTY

