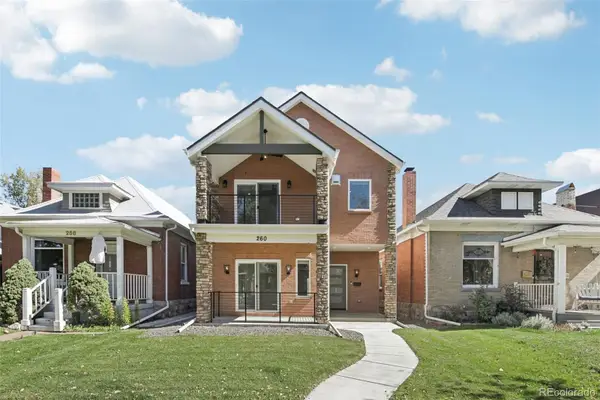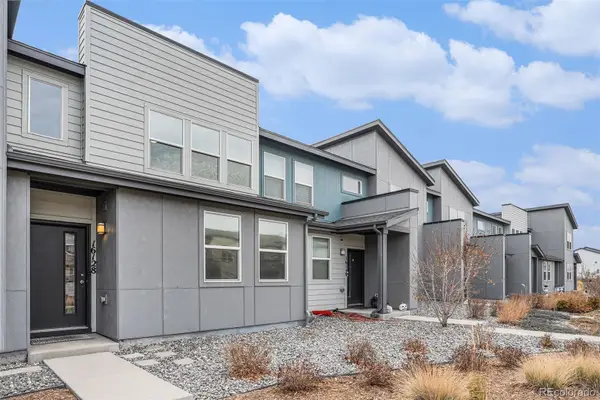1516 S Lowell Boulevard, Denver, CO 80219
Local realty services provided by:Better Homes and Gardens Real Estate Kenney & Company
1516 S Lowell Boulevard,Denver, CO 80219
$599,900
- 3 Beds
- 2 Baths
- 1,560 sq. ft.
- Single family
- Active
Listed by: lorraine aguirrelorienriquez68@yahoo.com,970-234-7768
Office: homesmart realty partners
MLS#:8755147
Source:ML
Price summary
- Price:$599,900
- Price per sq. ft.:$384.55
About this home
Welcome to this beautifully maintained brick ranch, proudly owned and lovingly cared for by the same owners for an incredible 42 years! This solid and charming home offers a classic layout with thoughtful updates throughout. The main floor features a bright living room, a dine-in kitchen, two comfortable bedrooms, and a remodeled full bathroom. Downstairs, you'll find a spacious family room adorned with timeless solid wood paneling, a third bedroom, a second bathroom with a shower, and a large laundry room complete with a deep sink; ideal for extra functionality. Major improvements have already been completed for you! Recent upgrades include a new front covered porch that adds valuable outdoor living space, newer double-pane windows for enhanced energy efficiency, new quality carpet installed just a few years ago (preserving beautiful original wood floors underneath), new kitchen flooring, a solid surface kitchen countertop installed just over a year ago, new security doors at both the front and back entrances, and a new sewer line installed only three months ago. The roof is just 5 years old, offering added peace of mind. Additionally, the home boasts brand-new kitchen appliances, making it truly move-in ready. Outdoor living is just as inviting! The large backyard features a covered patio and an extended patio area, perfect for relaxing, entertaining, and hosting family gatherings. The oversized brick garage provides abundant space for parking, storage, or workshop needs; a true bonus rarely found! Ideally located in a fantastic central area, you’ll be close to everything: just 1.5 miles from Ruby Hill Park, 3 miles to Platt Park, 4 miles to the vibrant Baker and South Broadway districts, and only 7 miles to the heart of Downtown Denver. Commuting is a breeze with quick access to Santa Fe Drive, I-25, 6th Avenue, and Highway 285. Plus, Lowell Boulevard is a snowplow priority route, ensuring year-round ease of travel!
Contact an agent
Home facts
- Year built:1955
- Listing ID #:8755147
Rooms and interior
- Bedrooms:3
- Total bathrooms:2
- Full bathrooms:1
- Half bathrooms:1
- Living area:1,560 sq. ft.
Heating and cooling
- Heating:Forced Air, Natural Gas
Structure and exterior
- Roof:Shingle
- Year built:1955
- Building area:1,560 sq. ft.
- Lot area:0.14 Acres
Schools
- High school:Abraham Lincoln
- Middle school:Kepner
- Elementary school:Cms Community
Utilities
- Water:Public
- Sewer:Public Sewer
Finances and disclosures
- Price:$599,900
- Price per sq. ft.:$384.55
- Tax amount:$1,532 (2024)
New listings near 1516 S Lowell Boulevard
- Open Sun, 12 to 3pmNew
 $1,175,000Active3 beds 2 baths2,040 sq. ft.
$1,175,000Active3 beds 2 baths2,040 sq. ft.1531 E Alameda Avenue, Denver, CO 80209
MLS# 5455965Listed by: BROKERS GUILD HOMES - New
 $434,900Active2 beds 1 baths847 sq. ft.
$434,900Active2 beds 1 baths847 sq. ft.2 Adams Street #510, Denver, CO 80206
MLS# 6773217Listed by: YOUR CASTLE REAL ESTATE INC - Coming Soon
 $1,775,000Coming Soon5 beds 6 baths
$1,775,000Coming Soon5 beds 6 baths260 S Grant Street, Denver, CO 80209
MLS# 8099614Listed by: HOMESMART - New
 $455,000Active2 beds 3 baths2,056 sq. ft.
$455,000Active2 beds 3 baths2,056 sq. ft.9400 E Iliff Avenue #332, Denver, CO 80231
MLS# 6317356Listed by: RE/MAX PROFESSIONALS - New
 $480,000Active1 beds 1 baths900 sq. ft.
$480,000Active1 beds 1 baths900 sq. ft.891 14th Street #1806, Denver, CO 80202
MLS# 9179466Listed by: ICONIQUE REAL ESTATE, LLC - New
 $666,530Active4 beds 3 baths3,158 sq. ft.
$666,530Active4 beds 3 baths3,158 sq. ft.22896 E 47th Place, Aurora, CO 80019
MLS# 2263585Listed by: LANDMARK RESIDENTIAL BROKERAGE - New
 $565,040Active3 beds 3 baths1,743 sq. ft.
$565,040Active3 beds 3 baths1,743 sq. ft.22866 E 47th Place, Aurora, CO 80019
MLS# 6457027Listed by: LANDMARK RESIDENTIAL BROKERAGE - Coming Soon
 Listed by BHGRE$405,000Coming Soon3 beds 3 baths
Listed by BHGRE$405,000Coming Soon3 beds 3 baths16128 E Elk Drive, Denver, CO 80239
MLS# 9555382Listed by: BETTER HOMES & GARDENS REAL ESTATE - KENNEY & CO. - New
 $365,000Active1 beds 1 baths874 sq. ft.
$365,000Active1 beds 1 baths874 sq. ft.550 E 12th Avenue #401, Denver, CO 80203
MLS# 7873007Listed by: LIV SOTHEBY'S INTERNATIONAL REALTY - Coming Soon
 $539,000Coming Soon3 beds 2 baths
$539,000Coming Soon3 beds 2 baths4822 Bryant Street, Denver, CO 80221
MLS# 9022729Listed by: REAL BROKER, LLC DBA REAL
