1525 S Milwaukee Street, Denver, CO 80210
Local realty services provided by:Better Homes and Gardens Real Estate Kenney & Company
Listed by: jordan sherrill, the real estate expertsjsherrillhomes@gmail.com,303-332-5052
Office: re/max professionals
MLS#:3151208
Source:ML
Price summary
- Price:$2,795,000
- Price per sq. ft.:$570.76
About this home
Where classic architecture meets modern artistry, this luxury custom home in Cory-Merrill embodies the perfect balance of tradition and innovation. Far surpassing the expectations of a typical spec build, this home showcases exceptional craftsmanship, curated materials, and a level of finish usually reserved for fully custom residences. An open, light-filled main level features lime-washed walls and an advanced lighting and control system that allows you to tailor ambiance and mood. The spectacular chef's kitchen impresses with Matarazzo quartzite waterfall countertops, custom European white oak cabinetry, and luxury paneled SKS appliances. A sliding quartz backsplash cleverly conceals storage for spices, knives, and essentials, blending artistry with function. A main-floor office with en suite bath offers flexibility for guests or remote work, while a beautifully designed mudroom adds everyday convenience with built-in storage and drop zone, robot-vac housing rough-in, and powder bath with a stunning backlit onyx vanity. Upstairs, the serene primary suite feels like a private spa with heated floors, large zero-entry shower, sculptural stone soaking tub framed by imported hand-painted tile, and an expansive walk-in closet. The finished basement extends the living space with a swanky full bar, fitness or bonus room, and generous recreation area ideal for a media lounge or game room. Flush-mount Fittes outlets, kerfed door jambs, and ambient baseboard lighting enhance the home’s clean lines and modern aesthetic. Together with the advanced lighting controls, these details create an interactive living experience where light and design adapt effortlessly to your lifestyle. Blending traditional warmth with contemporary minimalism, this home achieves a perfect balance of comfort, innovation, and understated elegance. *Home is in the last phase of construction. Completion: 12/3/2025. * Images are digital renderings * Finishes and fixtures shown are actual final selections*
Contact an agent
Home facts
- Year built:2025
- Listing ID #:3151208
Rooms and interior
- Bedrooms:6
- Total bathrooms:6
- Full bathrooms:1
- Half bathrooms:1
- Living area:4,897 sq. ft.
Heating and cooling
- Cooling:Central Air
- Heating:Forced Air, Natural Gas
Structure and exterior
- Roof:Composition
- Year built:2025
- Building area:4,897 sq. ft.
- Lot area:0.14 Acres
Schools
- High school:South
- Middle school:Merrill
- Elementary school:Cory
Utilities
- Water:Public
- Sewer:Public Sewer
Finances and disclosures
- Price:$2,795,000
- Price per sq. ft.:$570.76
- Tax amount:$12,000 (2024)
New listings near 1525 S Milwaukee Street
- New
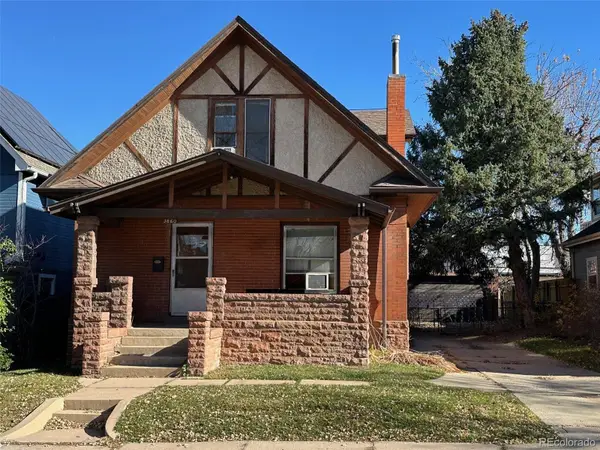 $830,000Active3 beds 2 baths1,752 sq. ft.
$830,000Active3 beds 2 baths1,752 sq. ft.3860 Vrain Street, Denver, CO 80212
MLS# 4270538Listed by: HOMESMART - New
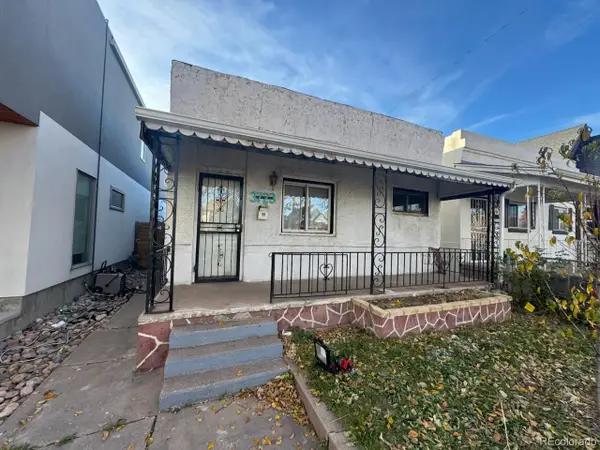 $399,900Active2 beds 1 baths626 sq. ft.
$399,900Active2 beds 1 baths626 sq. ft.3723 Mariposa Street, Denver, CO 80211
MLS# 5438737Listed by: BROKERS GUILD REAL ESTATE - New
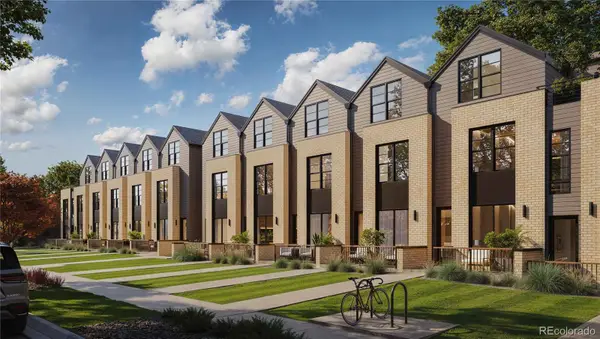 $699,999Active3 beds 3 baths1,662 sq. ft.
$699,999Active3 beds 3 baths1,662 sq. ft.4827 W 10th Avenue, Denver, CO 80204
MLS# 4055114Listed by: MODUS REAL ESTATE - New
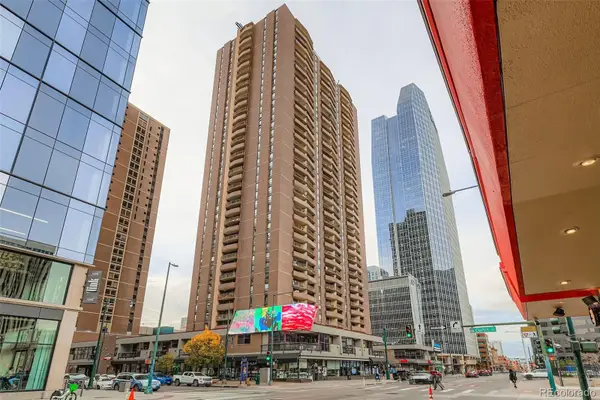 $325,000Active1 beds 1 baths772 sq. ft.
$325,000Active1 beds 1 baths772 sq. ft.1020 15th Street #12H, Denver, CO 80202
MLS# 4177674Listed by: COLDWELL BANKER REALTY 24 - New
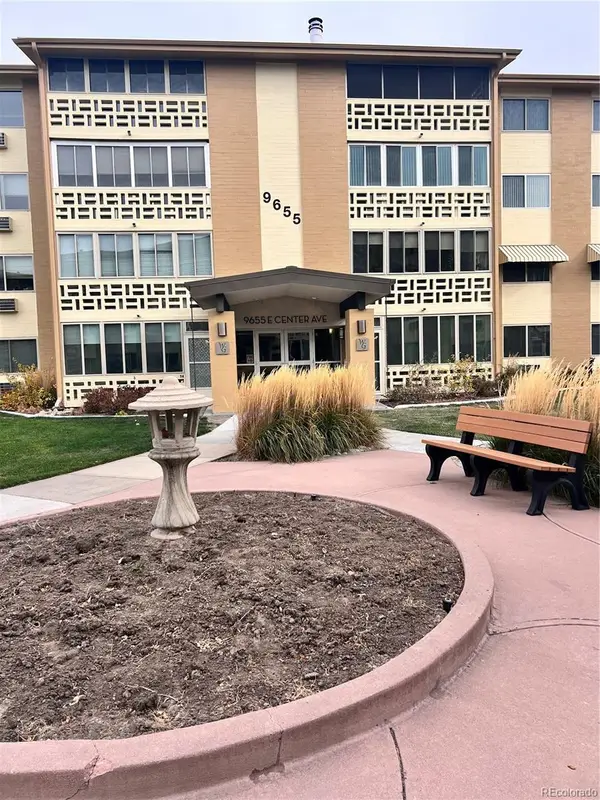 $199,999Active2 beds 2 baths1,200 sq. ft.
$199,999Active2 beds 2 baths1,200 sq. ft.9655 E Center Avenue #3C, Denver, CO 80247
MLS# 7510021Listed by: DIVINE REAL ESTATE - New
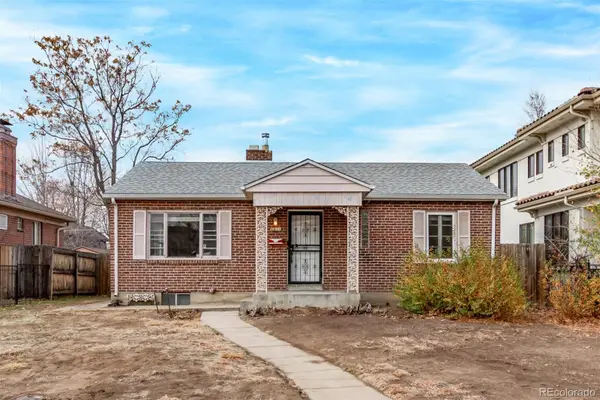 $700,000Active3 beds 2 baths1,966 sq. ft.
$700,000Active3 beds 2 baths1,966 sq. ft.1311 S Steele Street, Denver, CO 80210
MLS# 9526179Listed by: COMPASS - DENVER - New
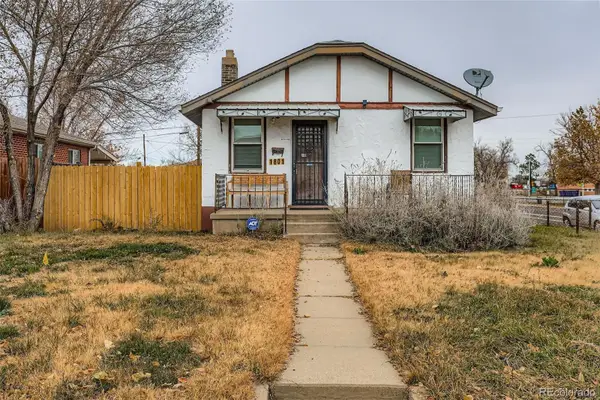 $550,000Active1 beds 1 baths1,040 sq. ft.
$550,000Active1 beds 1 baths1,040 sq. ft.1801 W 47th Avenue, Denver, CO 80211
MLS# 7136855Listed by: HUNTINGTON PROPERTIES LLC - New
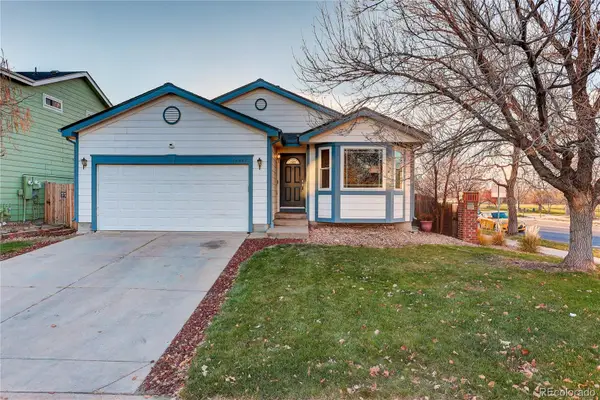 $485,000Active3 beds 2 baths2,402 sq. ft.
$485,000Active3 beds 2 baths2,402 sq. ft.14402 E 48th Avenue, Denver, CO 80239
MLS# 1835987Listed by: COLDWELL BANKER REALTY 24 - New
 $225,000Active2 beds 1 baths930 sq. ft.
$225,000Active2 beds 1 baths930 sq. ft.555 E 10th Avenue #409, Denver, CO 80203
MLS# 2360932Listed by: COLDWELL BANKER REALTY 56 - New
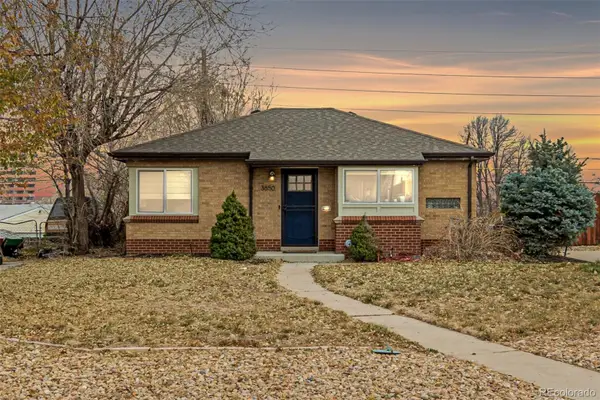 $535,000Active3 beds 2 baths1,538 sq. ft.
$535,000Active3 beds 2 baths1,538 sq. ft.3650 Oneida Street, Denver, CO 80207
MLS# 3701458Listed by: USAJ REALTY
