1811 S Quebec Way #90, Denver, CO 80231
Local realty services provided by:Better Homes and Gardens Real Estate Kenney & Company
1811 S Quebec Way #90,Denver, CO 80231
$295,000
- 2 Beds
- 2 Baths
- 1,186 sq. ft.
- Townhouse
- Active
Listed by:linda chapmanLCHAPDEN@AOL.COM,720-936-0609
Office:madison & company properties
MLS#:3377345
Source:ML
Price summary
- Price:$295,000
- Price per sq. ft.:$248.74
- Monthly HOA dues:$379
About this home
This well maintained condo offers the best of all worlds -- Style, Convenience and Location. The home is one of the few coveted end units with a private and secluded entry door, plentiful guest parking immediately across the street and an easy walk to the community pool. The main level open floor plan is perfect for every day living as well as entertaining. The living room with a full wall stone fireplace and filtered natural light opens to the shaded covered deck. The efficient kitchen is a chef's delight with abundant cabinets and counter space. A guest bath is also on the main floor for added convenience. Upstairs is a full bath and two large bedrooms with oversized closets and vaulted ceilings. The second bedroom presents many opportunities for an office, guest room or den while the primary bedroom is a serene retreat at any hour of the day or night. The ground floor has a welcoming entryway, garage with south facing driveway, laundry area accommodating a full sized washer and dryer and additional storage areas. The hot water heater, HVAC system and garage door have all been replaced within the last 5 years. Note the reasonable HOA fees and financing capabilities. Granville is a vibrant community in the very desired neighborhood of Indian Creek and is conveniently located to parks, dining, shopping and entertainment. Only 15 minutes to Cherry Creek and DTC while a mere 30 minutes to DIA and downtown Denver.
Contact an agent
Home facts
- Year built:1983
- Listing ID #:3377345
Rooms and interior
- Bedrooms:2
- Total bathrooms:2
- Full bathrooms:1
- Half bathrooms:1
- Living area:1,186 sq. ft.
Heating and cooling
- Cooling:Central Air
- Heating:Forced Air
Structure and exterior
- Roof:Composition
- Year built:1983
- Building area:1,186 sq. ft.
- Lot area:0.01 Acres
Schools
- High school:George Washington
- Middle school:Hill
- Elementary school:McMeen
Utilities
- Water:Public
- Sewer:Public Sewer
Finances and disclosures
- Price:$295,000
- Price per sq. ft.:$248.74
- Tax amount:$1,628 (2024)
New listings near 1811 S Quebec Way #90
- New
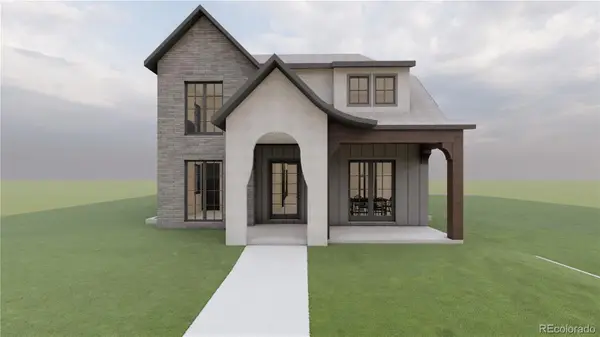 $2,795,000Active6 beds 6 baths4,897 sq. ft.
$2,795,000Active6 beds 6 baths4,897 sq. ft.1525 S Milwaukee Street, Denver, CO 80210
MLS# 3151208Listed by: RE/MAX PROFESSIONALS - New
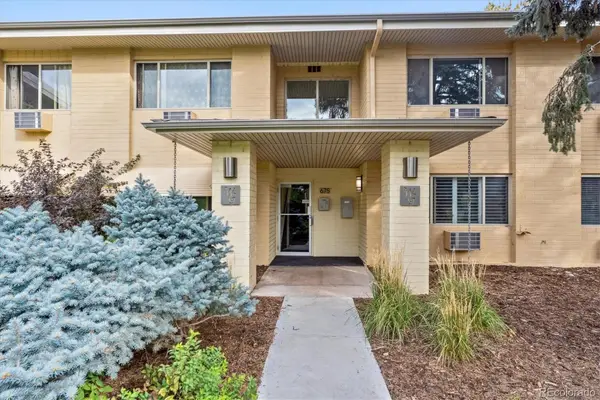 $139,900Active1 beds 1 baths712 sq. ft.
$139,900Active1 beds 1 baths712 sq. ft.675 S Clinton Street #4B, Denver, CO 80247
MLS# 2417391Listed by: MADISON & COMPANY PROPERTIES - New
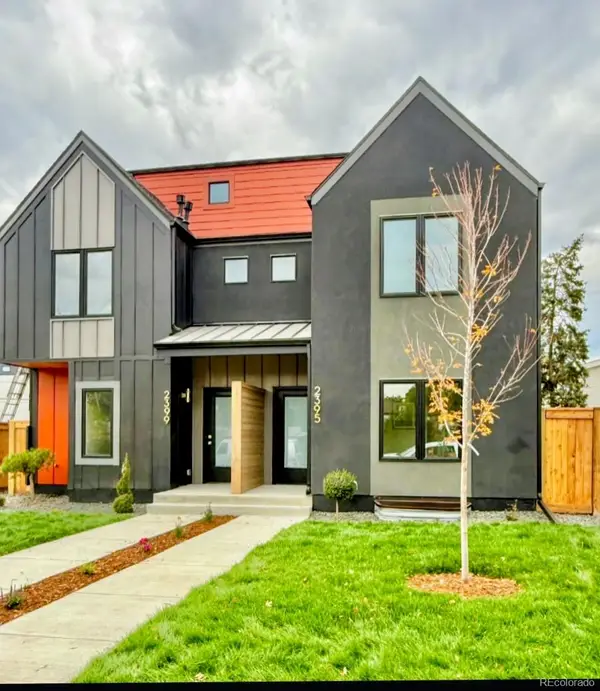 $1,075,000Active4 beds 5 baths3,016 sq. ft.
$1,075,000Active4 beds 5 baths3,016 sq. ft.2395 S Cherokee Street, Denver, CO 80223
MLS# 9022054Listed by: BROKERS GUILD HOMES - Coming Soon
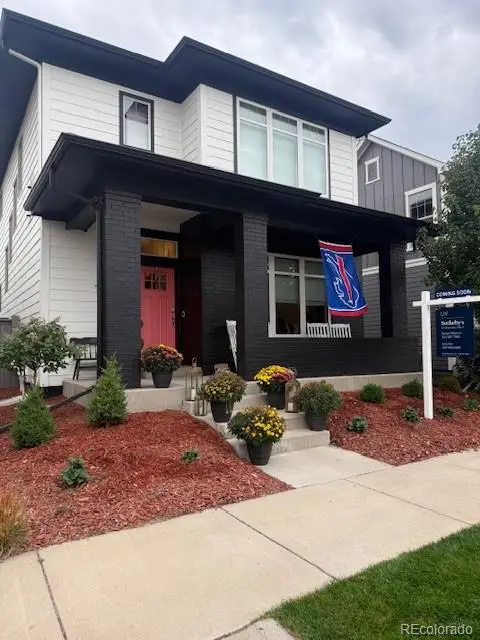 $850,000Coming Soon5 beds 4 baths
$850,000Coming Soon5 beds 4 baths8748 E 54th Place, Denver, CO 80238
MLS# 3224520Listed by: LIV SOTHEBY'S INTERNATIONAL REALTY - New
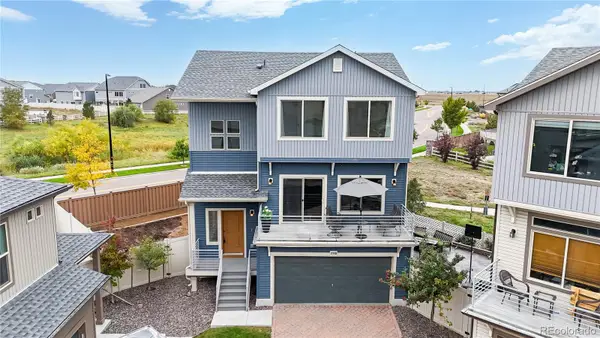 $480,000Active3 beds 4 baths2,332 sq. ft.
$480,000Active3 beds 4 baths2,332 sq. ft.17908 E 54 Avenue, Denver, CO 80249
MLS# 6714528Listed by: KENTWOOD REAL ESTATE CITY PROPERTIES - New
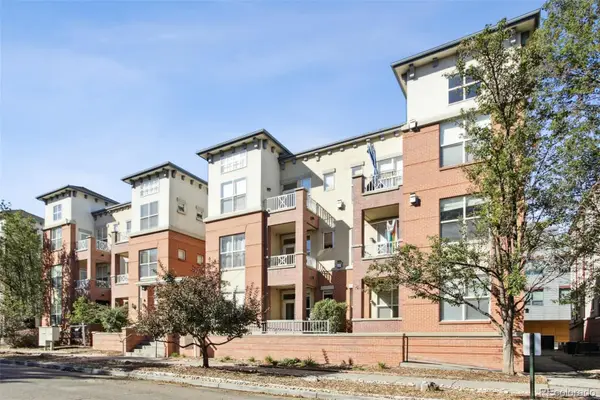 $465,000Active2 beds 2 baths1,197 sq. ft.
$465,000Active2 beds 2 baths1,197 sq. ft.1747 N Pearl Street #106, Denver, CO 80203
MLS# 9668618Listed by: COMPASS - DENVER - Coming Soon
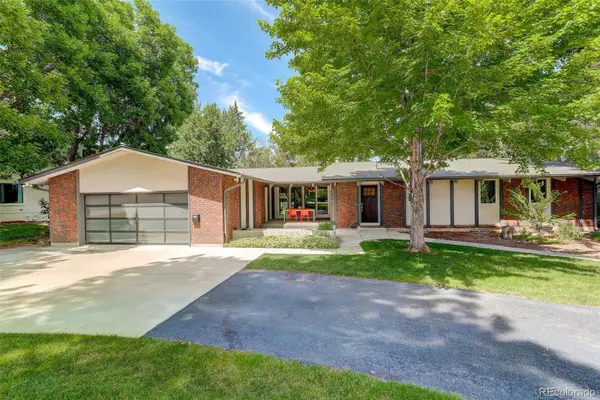 $1,275,000Coming Soon5 beds 3 baths
$1,275,000Coming Soon5 beds 3 baths4595 W Lakeridge Road, Denver, CO 80219
MLS# 2258043Listed by: COMPASS - DENVER - New
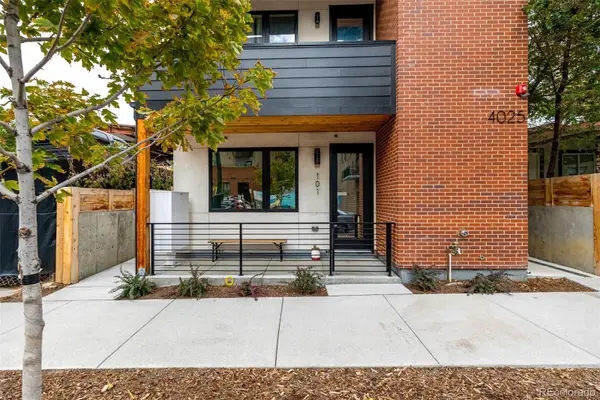 $299,900Active1 beds 1 baths514 sq. ft.
$299,900Active1 beds 1 baths514 sq. ft.4025 Jason Street #101, Denver, CO 80211
MLS# 5254500Listed by: FIXED RATE REAL ESTATE, LLC - New
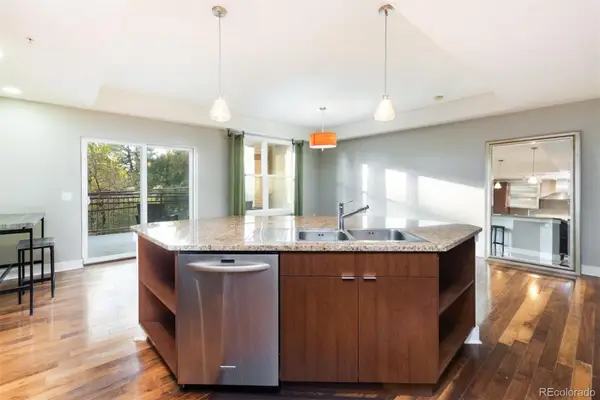 $435,000Active1 beds -- baths886 sq. ft.
$435,000Active1 beds -- baths886 sq. ft.2240 N Clay Street #208, Denver, CO 80211
MLS# 7297694Listed by: EXP REALTY, LLC
