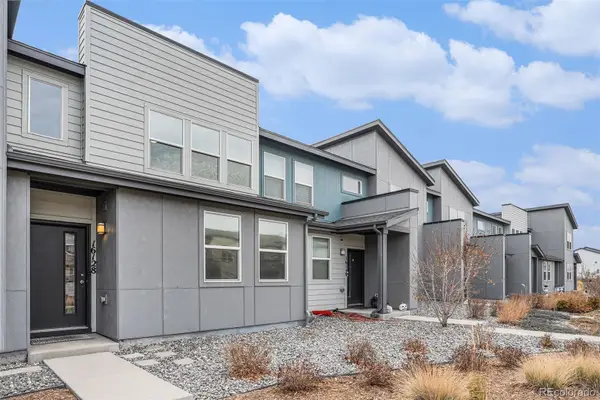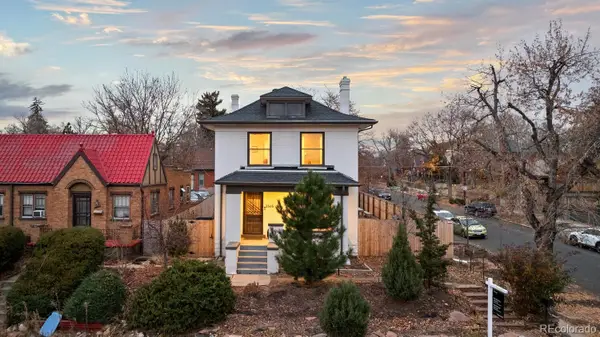2395 S Cherokee Street, Denver, CO 80223
Local realty services provided by:Better Homes and Gardens Real Estate Kenney & Company
2395 S Cherokee Street,Denver, CO 80223
$1,049,000
- 4 Beds
- 5 Baths
- 3,016 sq. ft.
- Single family
- Active
Listed by: vivian more303-523-9682
Office: brokers guild homes
MLS#:9022054
Source:ML
Price summary
- Price:$1,049,000
- Price per sq. ft.:$347.81
About this home
Discover the coolest townhome in SoBo! This brand new, modern build is unlike any other in the neighborhood. Situated on a quiet fully landscaped corner lot, it offers unobstructed mountain views from the expansive roof-top deck! It is designed to live like a single family with only a partial shared wall in the front of the house while the back is completely separate from the neighboring unit. Soaring nine foot ceilings on both the main and basement floors and a spacious open floor plan greet you as you walk in to the formal entry. The chef's kitchen features Gorgeous upgraded custom cabinetry, new smart appliances, stunning pendant light fixtures, quartz countertops and a huge island with breakfast bar make it ideal for entertaining. Rare main floor office! Wide plank engineered hardwood flooring, designer touches thruout and striking black steel railing make this property a sleek standout! The second floor master suite has a spacious walk-in closet and stunning five piece spa-inspired designer bath with large soaking tub and upgraded fixtures. There is a second ensuite bedroom and full bath perfect for visiting guests. The third floor can be a bedroom or party room which steps out on to the massive deck with unobstructed views of the front range! The lovely full bath has radiant floor heating and luxury finishes. The large basement has a huge party room with wet bar and custom shelving along with new luxurious carpeting. The fourth bedroom is spacious with egress window and another designer full bath. Energy efficiency is ensured with a 2 zone HVAC system and dedicated mini-split for the third floor. The oversized two car garage comes with an EV charging station. Enjoy worry free living with low maintenace landscaping and full sprinkler system! Walk to all your favorite clubs, pubs and restaurants on Broadway. Just minutes to downtown and close to the mountains!
Contact an agent
Home facts
- Year built:2025
- Listing ID #:9022054
Rooms and interior
- Bedrooms:4
- Total bathrooms:5
- Full bathrooms:3
- Half bathrooms:1
- Living area:3,016 sq. ft.
Heating and cooling
- Cooling:Central Air
- Heating:Forced Air, Radiant Floor
Structure and exterior
- Roof:Composition
- Year built:2025
- Building area:3,016 sq. ft.
- Lot area:0.07 Acres
Schools
- High school:South
- Middle school:Grant
- Elementary school:Asbury
Utilities
- Water:Public
- Sewer:Public Sewer
Finances and disclosures
- Price:$1,049,000
- Price per sq. ft.:$347.81
- Tax amount:$2,676 (2024)
New listings near 2395 S Cherokee Street
- New
 $455,000Active2 beds 3 baths2,056 sq. ft.
$455,000Active2 beds 3 baths2,056 sq. ft.9400 E Iliff Avenue #332, Denver, CO 80231
MLS# 6317356Listed by: RE/MAX PROFESSIONALS - New
 $480,000Active1 beds 1 baths816 sq. ft.
$480,000Active1 beds 1 baths816 sq. ft.891 14th Street #1806, Denver, CO 80202
MLS# 9179466Listed by: ICONIQUE REAL ESTATE, LLC - New
 $666,530Active4 beds 3 baths3,158 sq. ft.
$666,530Active4 beds 3 baths3,158 sq. ft.22896 E 47th Place, Aurora, CO 80019
MLS# 2263585Listed by: LANDMARK RESIDENTIAL BROKERAGE - New
 $565,040Active3 beds 3 baths1,743 sq. ft.
$565,040Active3 beds 3 baths1,743 sq. ft.22866 E 47th Place, Aurora, CO 80019
MLS# 6457027Listed by: LANDMARK RESIDENTIAL BROKERAGE - Coming Soon
 Listed by BHGRE$405,000Coming Soon3 beds 3 baths
Listed by BHGRE$405,000Coming Soon3 beds 3 baths16128 E Elk Drive, Denver, CO 80239
MLS# 9555382Listed by: BETTER HOMES & GARDENS REAL ESTATE - KENNEY & CO. - New
 $365,000Active1 beds 1 baths874 sq. ft.
$365,000Active1 beds 1 baths874 sq. ft.550 E 12th Avenue #401, Denver, CO 80203
MLS# 7873007Listed by: LIV SOTHEBY'S INTERNATIONAL REALTY - Coming Soon
 $539,000Coming Soon3 beds 2 baths
$539,000Coming Soon3 beds 2 baths4822 Bryant Street, Denver, CO 80221
MLS# 9022729Listed by: REAL BROKER, LLC DBA REAL - New
 $950,000Active3 beds 2 baths2,575 sq. ft.
$950,000Active3 beds 2 baths2,575 sq. ft.3365 Federal Boulevard, Denver, CO 80211
MLS# 5844123Listed by: COMPASS - DENVER - New
 $307,289Active3 beds 2 baths1,147 sq. ft.
$307,289Active3 beds 2 baths1,147 sq. ft.2848 Syracuse Street #128, Denver, CO 80238
MLS# 7729820Listed by: METRO 21 REAL ESTATE GROUP - Coming Soon
 $250,000Coming Soon2 beds 2 baths
$250,000Coming Soon2 beds 2 baths705 S Alton Way #5C, Denver, CO 80247
MLS# 7783883Listed by: COMPASS - DENVER
