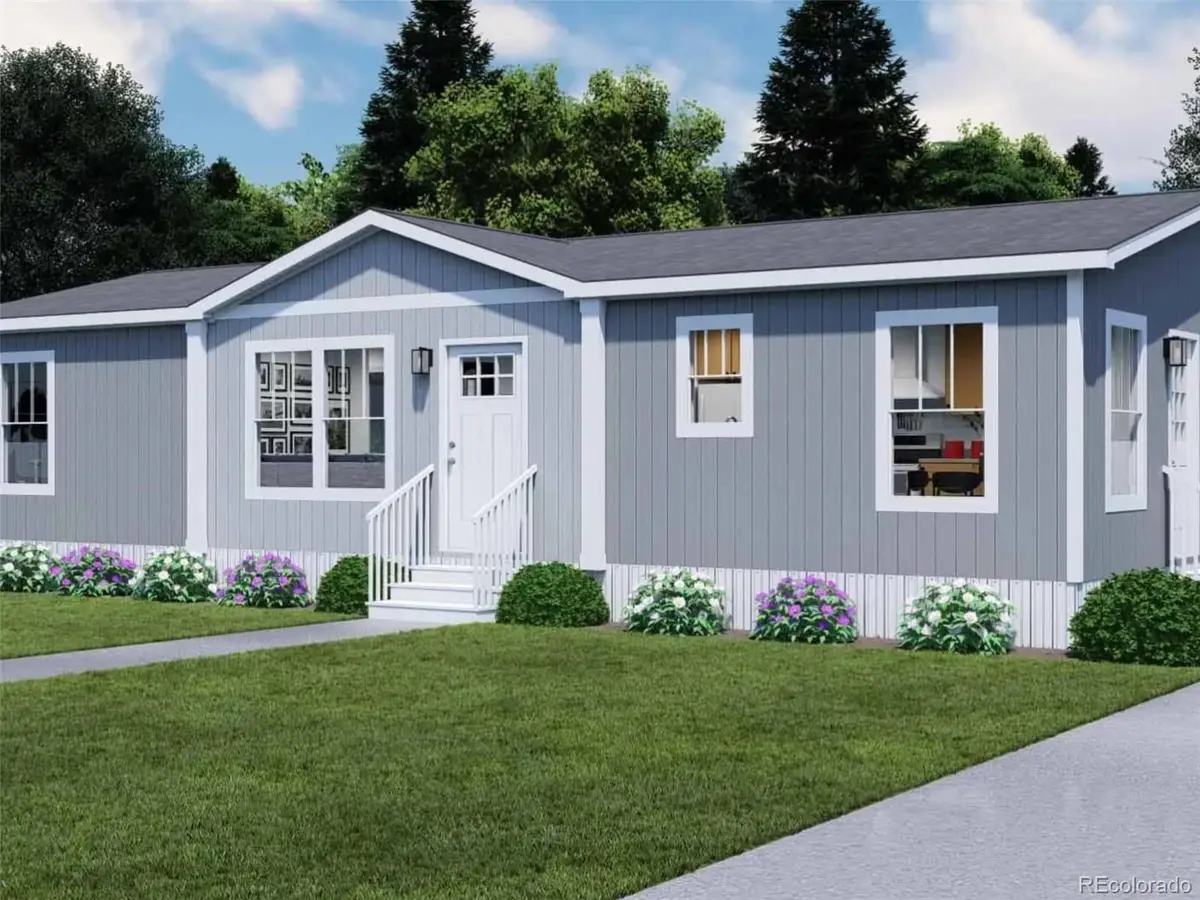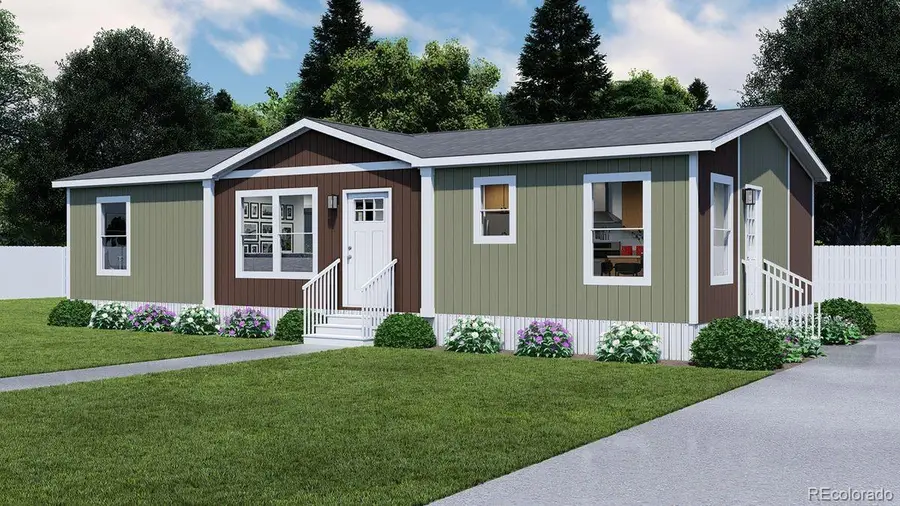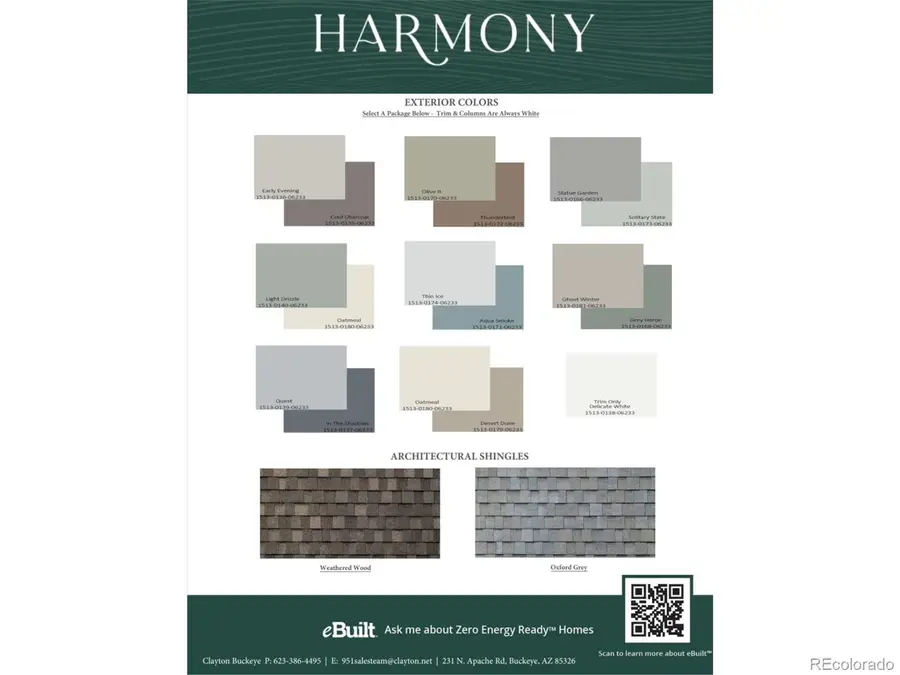154 Grove Street, Denver, CO 80219
Local realty services provided by:Better Homes and Gardens Real Estate Kenney & Company



154 Grove Street,Denver, CO 80219
$500,000
- 3 Beds
- 2 Baths
- 1,152 sq. ft.
- Single family
- Active
Listed by:tatyana sturmtatyana@exitrealtydtc.com,720-273-7419
Office:exit realty dtc, cherry creek, pikes peak.
MLS#:6119429
Source:ML
Price summary
- Price:$500,000
- Price per sq. ft.:$434.03
About this home
Welcome to PT Barnums where the possibilities are endless! As of now the lot will accommodate the "Here Comes the Sun" Model.
This model is a 3 bedroom and 2 full bath model with primary suite with a large walk in closet. The floor plan boasts 1,152 square feet. This is a manufactured home on a permanent foundation. As of now, there can be choices of colors and finishes. This home comes packed with high-quality standard features, including 8’ flat ceilings, hardwood cabinets with 42” overheads, LED recessed lighting, and ceiling fan prep in the living room and master bedroom. The kitchen shines with a Samsung stainless steel appliance package, Pfister brushed nickel pull-down faucet, and a 36” stainless steel European range hood. Durable Congoleum Lux linoleum flooring, fiberglass tubs and showers, and a Kwikset door hardware package add both style and functionality. The home also boasts a craftsman-style front door, ENERGY STAR®-ready insulation, an ecobee® smart thermostat, a Carrier® furnace, and upgradeable roof load options. With 30-year architectural shingles, ceiling air returns, and WUI (CA Wildfire) options available, this home is designed for comfort, efficiency, and long-term durability! There is flexibility on the landscaping/ patio and walkways. There is an option for a 2 car garage for an additional $30K. Above the garage an ADU can be built. The price for the garage and the ADU shell is $130k. The ADU and 2 car garage can be completed for $170K. Bring in additional income with the ADU with long-term or short-term tenants. The seller can do some simple modifications on the house such as adding lighting or backsplash.
Contact an agent
Home facts
- Year built:2025
- Listing Id #:6119429
Rooms and interior
- Bedrooms:3
- Total bathrooms:2
- Living area:1,152 sq. ft.
Heating and cooling
- Cooling:Air Conditioning-Room
- Heating:Forced Air
Structure and exterior
- Roof:Composition
- Year built:2025
- Building area:1,152 sq. ft.
- Lot area:0.11 Acres
Schools
- High school:Southwest Early College
- Middle school:Kepner
- Elementary school:Barnum
Utilities
- Water:Public
- Sewer:Public Sewer
Finances and disclosures
- Price:$500,000
- Price per sq. ft.:$434.03
- Tax amount:$1,641 (2023)
New listings near 154 Grove Street
- Coming Soon
 $215,000Coming Soon2 beds 1 baths
$215,000Coming Soon2 beds 1 baths710 S Clinton Street #11A, Denver, CO 80247
MLS# 5818113Listed by: KENTWOOD REAL ESTATE CITY PROPERTIES - New
 $425,000Active1 beds 1 baths801 sq. ft.
$425,000Active1 beds 1 baths801 sq. ft.3034 N High Street, Denver, CO 80205
MLS# 5424516Listed by: REDFIN CORPORATION - New
 $315,000Active2 beds 2 baths1,316 sq. ft.
$315,000Active2 beds 2 baths1,316 sq. ft.3855 S Monaco Street #173, Denver, CO 80237
MLS# 6864142Listed by: BARON ENTERPRISES INC - Open Sat, 11am to 1pmNew
 $350,000Active3 beds 3 baths1,888 sq. ft.
$350,000Active3 beds 3 baths1,888 sq. ft.1200 S Monaco St Parkway #24, Denver, CO 80224
MLS# 1754871Listed by: COLDWELL BANKER GLOBAL LUXURY DENVER - New
 $875,000Active6 beds 2 baths1,875 sq. ft.
$875,000Active6 beds 2 baths1,875 sq. ft.946 S Leyden Street, Denver, CO 80224
MLS# 4193233Listed by: YOUR CASTLE REAL ESTATE INC - Open Fri, 4 to 6pmNew
 $920,000Active2 beds 2 baths2,095 sq. ft.
$920,000Active2 beds 2 baths2,095 sq. ft.2090 Bellaire Street, Denver, CO 80207
MLS# 5230796Listed by: KENTWOOD REAL ESTATE CITY PROPERTIES - New
 $4,350,000Active6 beds 6 baths6,038 sq. ft.
$4,350,000Active6 beds 6 baths6,038 sq. ft.1280 S Gaylord Street, Denver, CO 80210
MLS# 7501242Listed by: VINTAGE HOMES OF DENVER, INC. - New
 $415,000Active2 beds 1 baths745 sq. ft.
$415,000Active2 beds 1 baths745 sq. ft.1760 Wabash Street, Denver, CO 80220
MLS# 8611239Listed by: DVX PROPERTIES LLC - Coming Soon
 $890,000Coming Soon4 beds 4 baths
$890,000Coming Soon4 beds 4 baths4020 Fenton Court, Denver, CO 80212
MLS# 9189229Listed by: TRAILHEAD RESIDENTIAL GROUP - Open Fri, 4 to 6pmNew
 $3,695,000Active6 beds 8 baths6,306 sq. ft.
$3,695,000Active6 beds 8 baths6,306 sq. ft.1018 S Vine Street, Denver, CO 80209
MLS# 1595817Listed by: LIV SOTHEBY'S INTERNATIONAL REALTY

