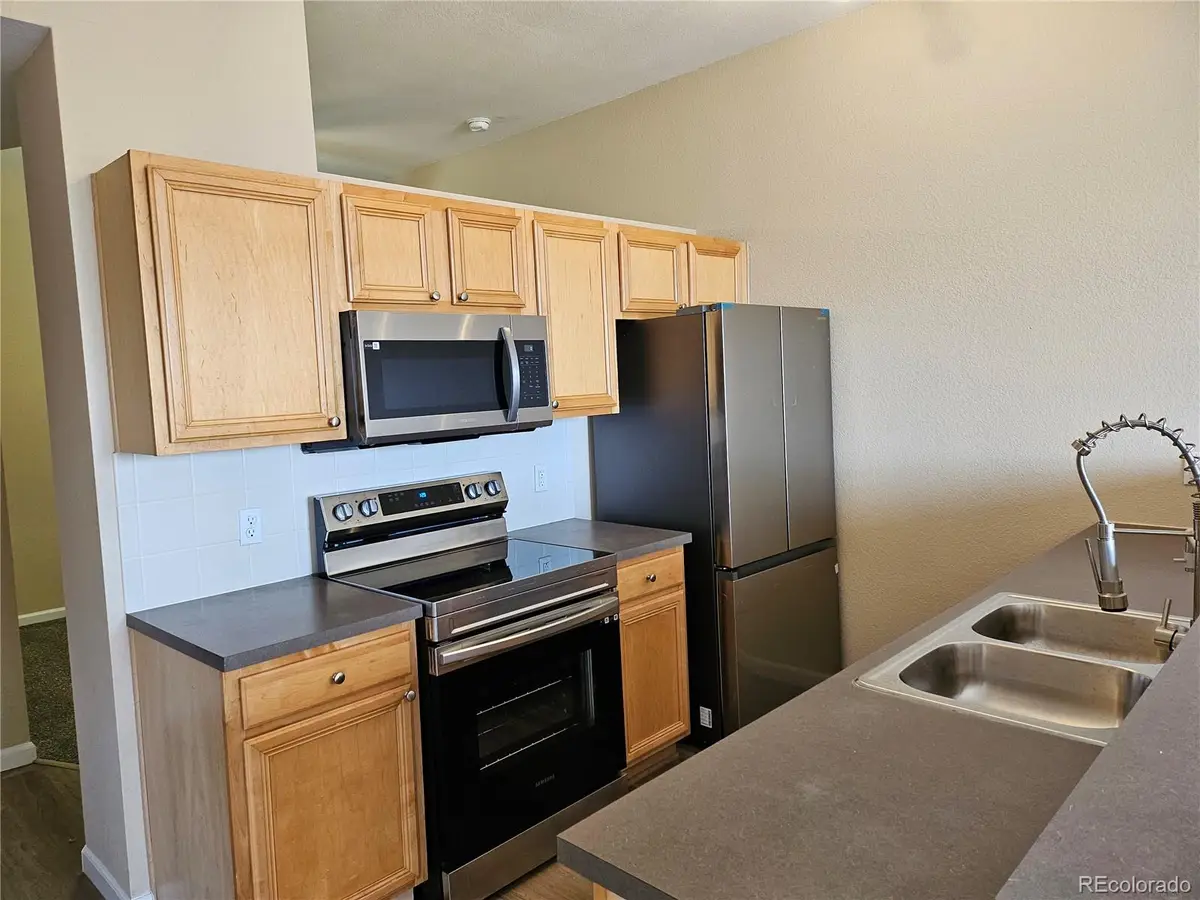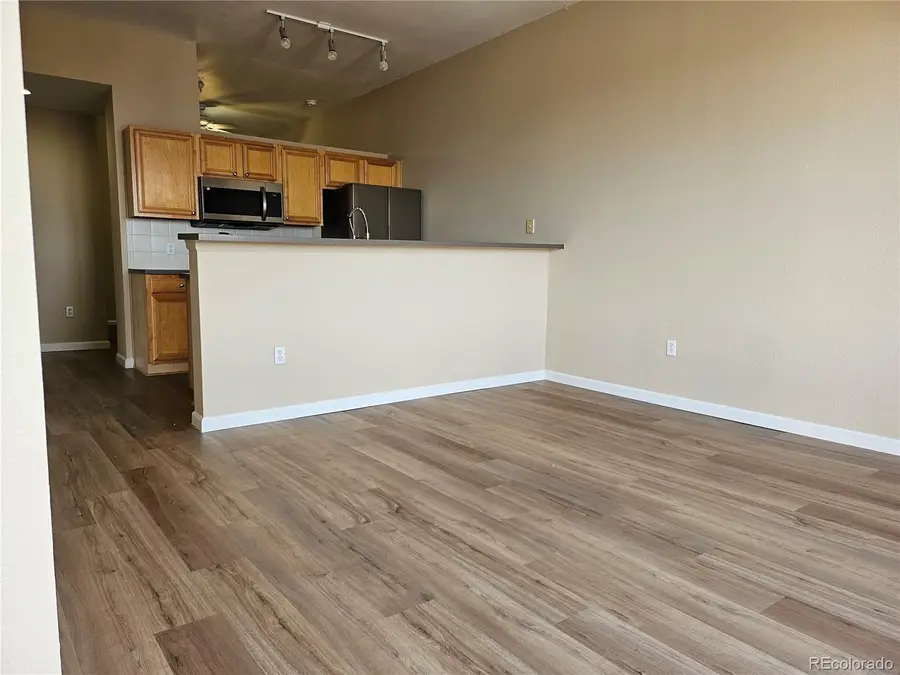15475 E Andrews Drive #402, Denver, CO 80239
Local realty services provided by:Better Homes and Gardens Real Estate Kenney & Company



15475 E Andrews Drive #402,Denver, CO 80239
$255,999
- 2 Beds
- 1 Baths
- 808 sq. ft.
- Condominium
- Active
Listed by:zahra ghasemian303-433-3158
Office:jpar modern real estate
MLS#:7130211
Source:ML
Price summary
- Price:$255,999
- Price per sq. ft.:$316.83
- Monthly HOA dues:$396
About this home
Enjoy breathtaking city and mountain views from this inviting 4th-floor condo, nestled in a secure building with an elevator and locked underground parking. This unit includes a reserved deeded parking spot and bike storage, plus a surface lot for guests.
Renovated in 2024, the condo features new carpet, laminate flooring, fresh paint, and updated appliances. Relax on the spacious balcony while taking in stunning mountain views. Inside, you’ll find a breakfast bar and a versatile bonus room, perfect for a home office or cozy retreat.
Convenience is key! Located just minutes from DIA, downtown Denver, hospitals, shopping, dining, trails, and more. Costco, restaurants, bars, and entertainment are all within easy reach—making everyday life effortless.
This home truly has it all—come see it before it’s gone!
Contact an agent
Home facts
- Year built:2001
- Listing Id #:7130211
Rooms and interior
- Bedrooms:2
- Total bathrooms:1
- Full bathrooms:1
- Living area:808 sq. ft.
Heating and cooling
- Cooling:Central Air
- Heating:Electric
Structure and exterior
- Roof:Membrane, Tar/Gravel
- Year built:2001
- Building area:808 sq. ft.
Schools
- High school:DSST: Green Valley Ranch
- Middle school:DSST: Montview
- Elementary school:SOAR at Green Valley Ranch
Utilities
- Water:Public
- Sewer:Public Sewer
Finances and disclosures
- Price:$255,999
- Price per sq. ft.:$316.83
- Tax amount:$1,439 (2023)
New listings near 15475 E Andrews Drive #402
- Coming Soon
 $215,000Coming Soon2 beds 1 baths
$215,000Coming Soon2 beds 1 baths710 S Clinton Street #11A, Denver, CO 80247
MLS# 5818113Listed by: KENTWOOD REAL ESTATE CITY PROPERTIES - New
 $425,000Active1 beds 1 baths801 sq. ft.
$425,000Active1 beds 1 baths801 sq. ft.3034 N High Street, Denver, CO 80205
MLS# 5424516Listed by: REDFIN CORPORATION - New
 $315,000Active2 beds 2 baths1,316 sq. ft.
$315,000Active2 beds 2 baths1,316 sq. ft.3855 S Monaco Street #173, Denver, CO 80237
MLS# 6864142Listed by: BARON ENTERPRISES INC - Open Sat, 11am to 1pmNew
 $350,000Active3 beds 3 baths1,888 sq. ft.
$350,000Active3 beds 3 baths1,888 sq. ft.1200 S Monaco St Parkway #24, Denver, CO 80224
MLS# 1754871Listed by: COLDWELL BANKER GLOBAL LUXURY DENVER - New
 $875,000Active6 beds 2 baths1,875 sq. ft.
$875,000Active6 beds 2 baths1,875 sq. ft.946 S Leyden Street, Denver, CO 80224
MLS# 4193233Listed by: YOUR CASTLE REAL ESTATE INC - Open Fri, 4 to 6pmNew
 $920,000Active2 beds 2 baths2,095 sq. ft.
$920,000Active2 beds 2 baths2,095 sq. ft.2090 Bellaire Street, Denver, CO 80207
MLS# 5230796Listed by: KENTWOOD REAL ESTATE CITY PROPERTIES - New
 $4,350,000Active6 beds 6 baths6,038 sq. ft.
$4,350,000Active6 beds 6 baths6,038 sq. ft.1280 S Gaylord Street, Denver, CO 80210
MLS# 7501242Listed by: VINTAGE HOMES OF DENVER, INC. - New
 $415,000Active2 beds 1 baths745 sq. ft.
$415,000Active2 beds 1 baths745 sq. ft.1760 Wabash Street, Denver, CO 80220
MLS# 8611239Listed by: DVX PROPERTIES LLC - Coming Soon
 $890,000Coming Soon4 beds 4 baths
$890,000Coming Soon4 beds 4 baths4020 Fenton Court, Denver, CO 80212
MLS# 9189229Listed by: TRAILHEAD RESIDENTIAL GROUP - Open Fri, 4 to 6pmNew
 $3,695,000Active6 beds 8 baths6,306 sq. ft.
$3,695,000Active6 beds 8 baths6,306 sq. ft.1018 S Vine Street, Denver, CO 80209
MLS# 1595817Listed by: LIV SOTHEBY'S INTERNATIONAL REALTY

