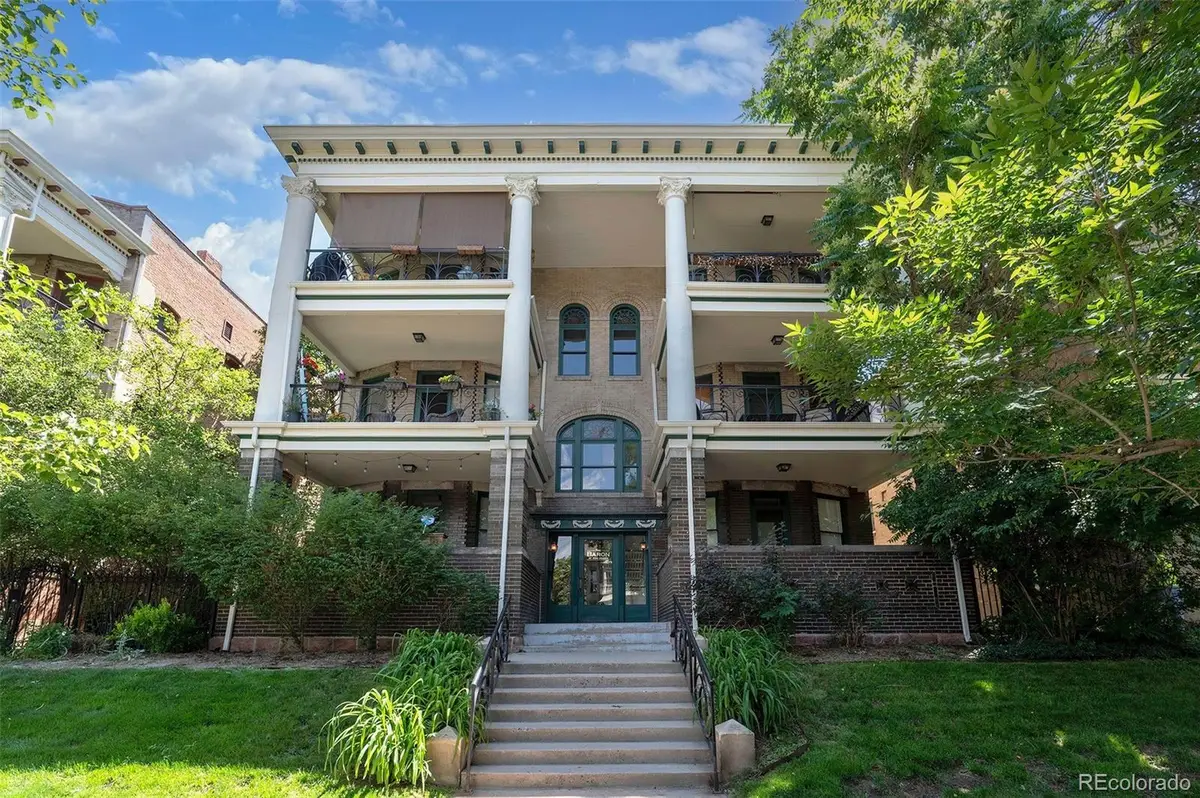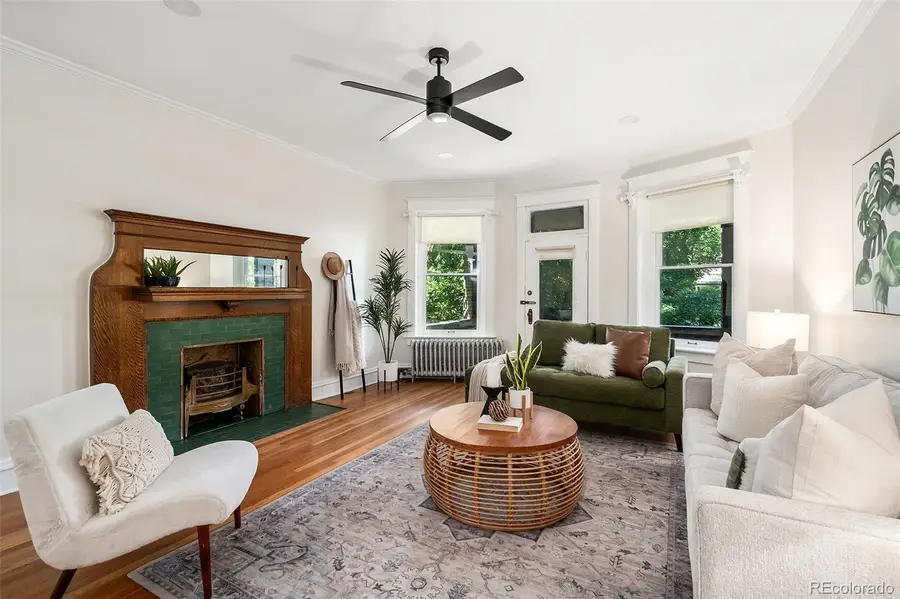1550 N Ogden Street #B, Denver, CO 80218
Local realty services provided by:Better Homes and Gardens Real Estate Kenney & Company



1550 N Ogden Street #B,Denver, CO 80218
$599,777
- 2 Beds
- 2 Baths
- 1,772 sq. ft.
- Condominium
- Active
Listed by:christopher nairnChris@mymovematters.com,303-229-4585
Office:homesmart realty
MLS#:6217027
Source:ML
Price summary
- Price:$599,777
- Price per sq. ft.:$338.47
- Monthly HOA dues:$585
About this home
***SELLER INCENTIVE*** SELLER TO PAY THE FIRST 6 MONTHS OF THE HOA DUES AND 20K FOR BUYERS CLOSING COSTS/RATE BUYDOWN***
Step into a home that tells a story. This spacious, light-filled unit has been lovingly transformed while preserving its soul—original Douglas Fir wood floors, a vintage fireplace, detailed woodwork, built-ins, and a classic clawfoot tub all whisper of a bygone era.
The heart of the home—a restaurant-style kitchen—is a dream for cooks and entertainers alike, featuring a 6-burner commercial range, custom cabinetry, and beautiful tile work that adds just the right touch of artistry.
Nestled just steps from The Ogden Theater, buzzing nightlife, downtown energy, and easy public transit, you'll feel connected to it all—yet tucked away in your own peaceful sanctuary.
Places like this don’t come along often. Come see it for yourself... and fall in love.
Contact an agent
Home facts
- Year built:1906
- Listing Id #:6217027
Rooms and interior
- Bedrooms:2
- Total bathrooms:2
- Full bathrooms:2
- Living area:1,772 sq. ft.
Heating and cooling
- Cooling:Air Conditioning-Room
- Heating:Hot Water
Structure and exterior
- Roof:Membrane, Rolled/Hot Mop
- Year built:1906
- Building area:1,772 sq. ft.
Schools
- High school:East
- Middle school:Wyatt
- Elementary school:Whittier E-8
Utilities
- Water:Public
- Sewer:Public Sewer
Finances and disclosures
- Price:$599,777
- Price per sq. ft.:$338.47
- Tax amount:$2,133 (2018)
New listings near 1550 N Ogden Street #B
- Coming Soon
 $215,000Coming Soon2 beds 1 baths
$215,000Coming Soon2 beds 1 baths710 S Clinton Street #11A, Denver, CO 80247
MLS# 5818113Listed by: KENTWOOD REAL ESTATE CITY PROPERTIES - New
 $425,000Active1 beds 1 baths801 sq. ft.
$425,000Active1 beds 1 baths801 sq. ft.3034 N High Street, Denver, CO 80205
MLS# 5424516Listed by: REDFIN CORPORATION - New
 $315,000Active2 beds 2 baths1,316 sq. ft.
$315,000Active2 beds 2 baths1,316 sq. ft.3855 S Monaco Street #173, Denver, CO 80237
MLS# 6864142Listed by: BARON ENTERPRISES INC - Open Sat, 11am to 1pmNew
 $350,000Active3 beds 3 baths1,888 sq. ft.
$350,000Active3 beds 3 baths1,888 sq. ft.1200 S Monaco St Parkway #24, Denver, CO 80224
MLS# 1754871Listed by: COLDWELL BANKER GLOBAL LUXURY DENVER - New
 $875,000Active6 beds 2 baths1,875 sq. ft.
$875,000Active6 beds 2 baths1,875 sq. ft.946 S Leyden Street, Denver, CO 80224
MLS# 4193233Listed by: YOUR CASTLE REAL ESTATE INC - Open Fri, 4 to 6pmNew
 $920,000Active2 beds 2 baths2,095 sq. ft.
$920,000Active2 beds 2 baths2,095 sq. ft.2090 Bellaire Street, Denver, CO 80207
MLS# 5230796Listed by: KENTWOOD REAL ESTATE CITY PROPERTIES - New
 $4,350,000Active6 beds 6 baths6,038 sq. ft.
$4,350,000Active6 beds 6 baths6,038 sq. ft.1280 S Gaylord Street, Denver, CO 80210
MLS# 7501242Listed by: VINTAGE HOMES OF DENVER, INC. - New
 $415,000Active2 beds 1 baths745 sq. ft.
$415,000Active2 beds 1 baths745 sq. ft.1760 Wabash Street, Denver, CO 80220
MLS# 8611239Listed by: DVX PROPERTIES LLC - Coming Soon
 $890,000Coming Soon4 beds 4 baths
$890,000Coming Soon4 beds 4 baths4020 Fenton Court, Denver, CO 80212
MLS# 9189229Listed by: TRAILHEAD RESIDENTIAL GROUP - Open Fri, 4 to 6pmNew
 $3,695,000Active6 beds 8 baths6,306 sq. ft.
$3,695,000Active6 beds 8 baths6,306 sq. ft.1018 S Vine Street, Denver, CO 80209
MLS# 1595817Listed by: LIV SOTHEBY'S INTERNATIONAL REALTY

