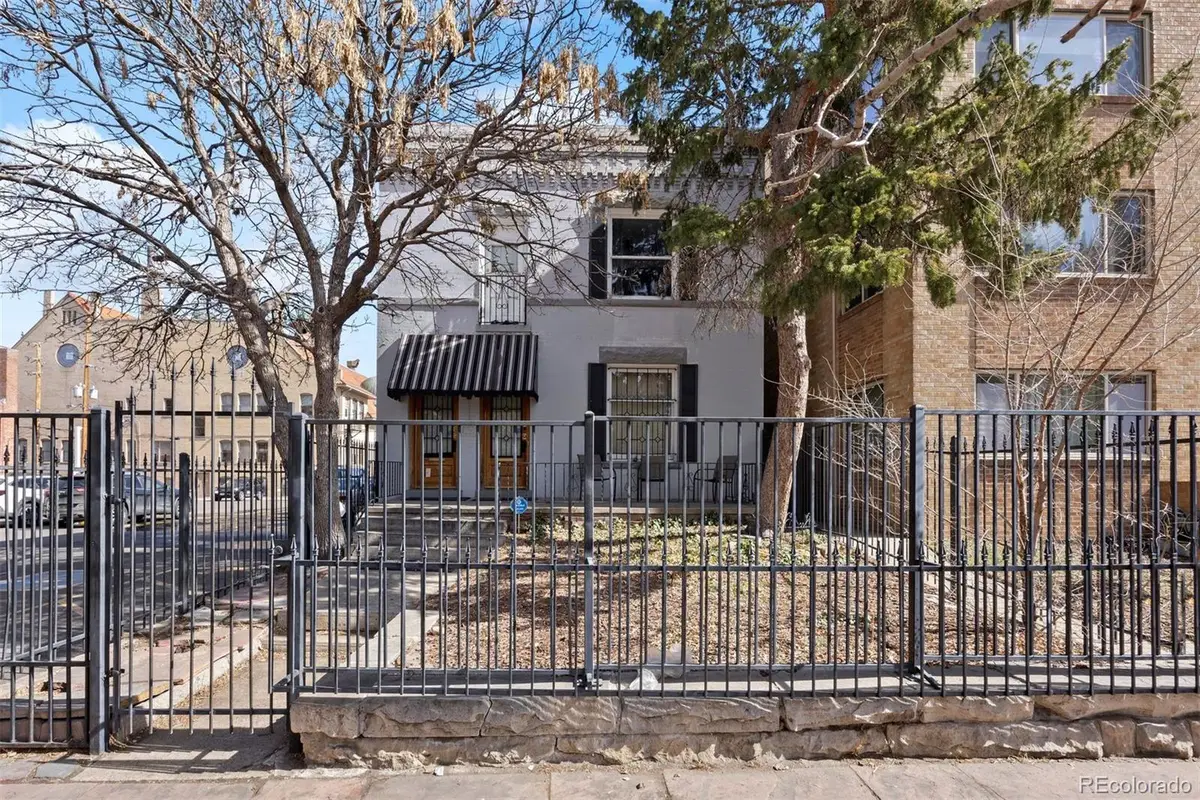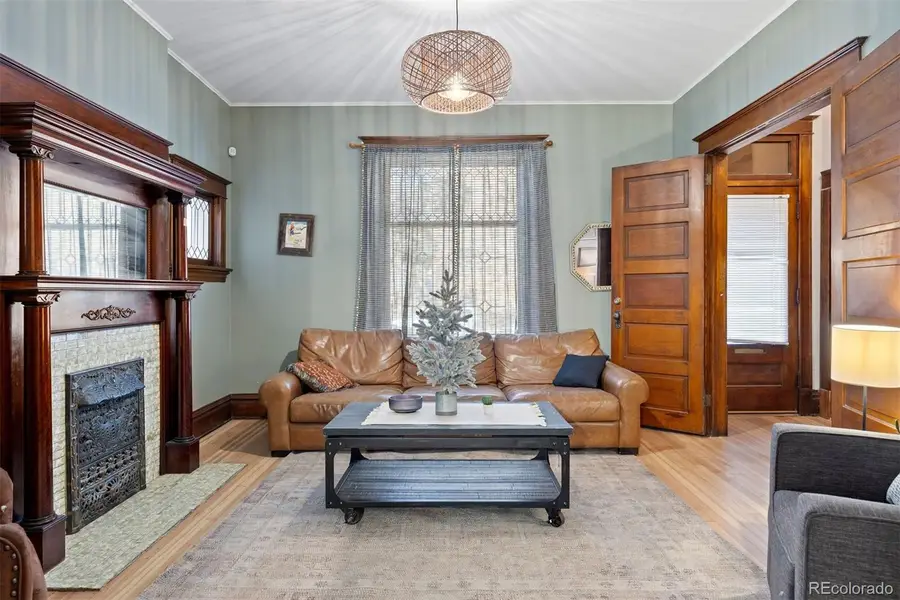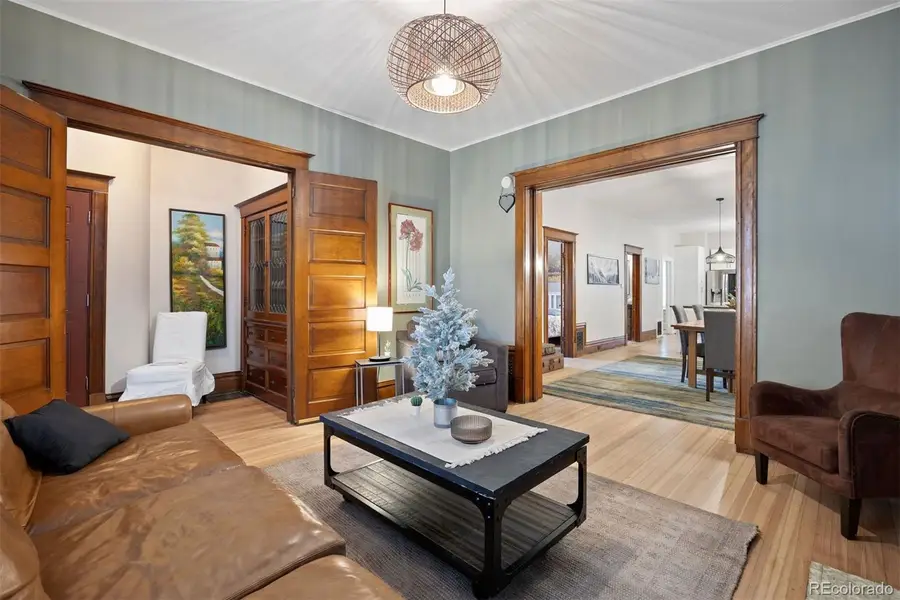1554 N Pennsylvania Street, Denver, CO 80203
Local realty services provided by:Better Homes and Gardens Real Estate Kenney & Company



Listed by:casey millercmiller@livsothebysrealty.com,720-201-2755
Office:liv sotheby's international realty
MLS#:5355649
Source:ML
Price summary
- Price:$1,100,000
- Price per sq. ft.:$358.66
About this home
Prime Investment Opportunity–Live, Work, Rent! You must see this versatile up/down duplex in Capitol Hill with C-MX-8 mixed-use zoning, this property offers incredible income potential for investors or owner-occupants. Currently leased at $5,800/mo.+utilities, a new owner can continue this arrangement or occupy one unit while renting the other short-term (with a STR license) to potentially generate $8,000+/mo., or use all or part of the property as office space. This 6-bedroom property plus an office features an open plan on the main level with two beautifully updated bedrooms and a bath. Hardwood floors throughout, original pocket doors, leaded glass and built-in details alongside exposed brick and updated tile and lighting. The designer kitchen is stunning! Perfect for entertaining with a Thermador 48” gas range w/ dual ovens, white shaker-style cabinetry, soapstone-look counters (granite) and plenty of peninsula seating plus an island..a space worthy of homes at twice the price! Historic lath board was used as a fun nod to the past. Designer treatments and wall coverings. The upper level includes three bedrooms (one non-conforming), two beautiful baths (one a primary en-suite), and full updated kitchen. Private front and rear entrances. The finished basement has been updated as well and is gorgeous extra living space! Enjoy having a two-car detached garage and fully fenced front and back yards. With dual addresses (1552-1554) and separate electric meters, the property has been used as a residence, office space, and as a short-term rental. Located near the Capitol and Presbyterian St. Lukes Medical Center with quick access to dining and nightlife options downtown and uptown and within close proximity to City Park, Cheesman Park, the Botanic Gardens and Cherry Creek North this property is a prime investment opportunity with so many options for its new owner. Don’t miss out—whether you’d like to invest, live, and/or work here, this property is a rare find.
Contact an agent
Home facts
- Year built:1893
- Listing Id #:5355649
Rooms and interior
- Bedrooms:6
- Total bathrooms:4
- Living area:3,067 sq. ft.
Heating and cooling
- Cooling:Central Air
- Heating:Forced Air
Structure and exterior
- Year built:1893
- Building area:3,067 sq. ft.
- Lot area:0.07 Acres
Schools
- High school:East
- Middle school:Morey
- Elementary school:Dora Moore
Utilities
- Sewer:Public Sewer
Finances and disclosures
- Price:$1,100,000
- Price per sq. ft.:$358.66
- Tax amount:$4,922 (2023)
New listings near 1554 N Pennsylvania Street
- Coming Soon
 $215,000Coming Soon2 beds 1 baths
$215,000Coming Soon2 beds 1 baths710 S Clinton Street #11A, Denver, CO 80247
MLS# 5818113Listed by: KENTWOOD REAL ESTATE CITY PROPERTIES - New
 $425,000Active1 beds 1 baths801 sq. ft.
$425,000Active1 beds 1 baths801 sq. ft.3034 N High Street, Denver, CO 80205
MLS# 5424516Listed by: REDFIN CORPORATION - New
 $315,000Active2 beds 2 baths1,316 sq. ft.
$315,000Active2 beds 2 baths1,316 sq. ft.3855 S Monaco Street #173, Denver, CO 80237
MLS# 6864142Listed by: BARON ENTERPRISES INC - Open Sat, 11am to 1pmNew
 $350,000Active3 beds 3 baths1,888 sq. ft.
$350,000Active3 beds 3 baths1,888 sq. ft.1200 S Monaco St Parkway #24, Denver, CO 80224
MLS# 1754871Listed by: COLDWELL BANKER GLOBAL LUXURY DENVER - New
 $875,000Active6 beds 2 baths1,875 sq. ft.
$875,000Active6 beds 2 baths1,875 sq. ft.946 S Leyden Street, Denver, CO 80224
MLS# 4193233Listed by: YOUR CASTLE REAL ESTATE INC - Open Fri, 4 to 6pmNew
 $920,000Active2 beds 2 baths2,095 sq. ft.
$920,000Active2 beds 2 baths2,095 sq. ft.2090 Bellaire Street, Denver, CO 80207
MLS# 5230796Listed by: KENTWOOD REAL ESTATE CITY PROPERTIES - New
 $4,350,000Active6 beds 6 baths6,038 sq. ft.
$4,350,000Active6 beds 6 baths6,038 sq. ft.1280 S Gaylord Street, Denver, CO 80210
MLS# 7501242Listed by: VINTAGE HOMES OF DENVER, INC. - New
 $415,000Active2 beds 1 baths745 sq. ft.
$415,000Active2 beds 1 baths745 sq. ft.1760 Wabash Street, Denver, CO 80220
MLS# 8611239Listed by: DVX PROPERTIES LLC - Coming Soon
 $890,000Coming Soon4 beds 4 baths
$890,000Coming Soon4 beds 4 baths4020 Fenton Court, Denver, CO 80212
MLS# 9189229Listed by: TRAILHEAD RESIDENTIAL GROUP - Open Fri, 4 to 6pmNew
 $3,695,000Active6 beds 8 baths6,306 sq. ft.
$3,695,000Active6 beds 8 baths6,306 sq. ft.1018 S Vine Street, Denver, CO 80209
MLS# 1595817Listed by: LIV SOTHEBY'S INTERNATIONAL REALTY

