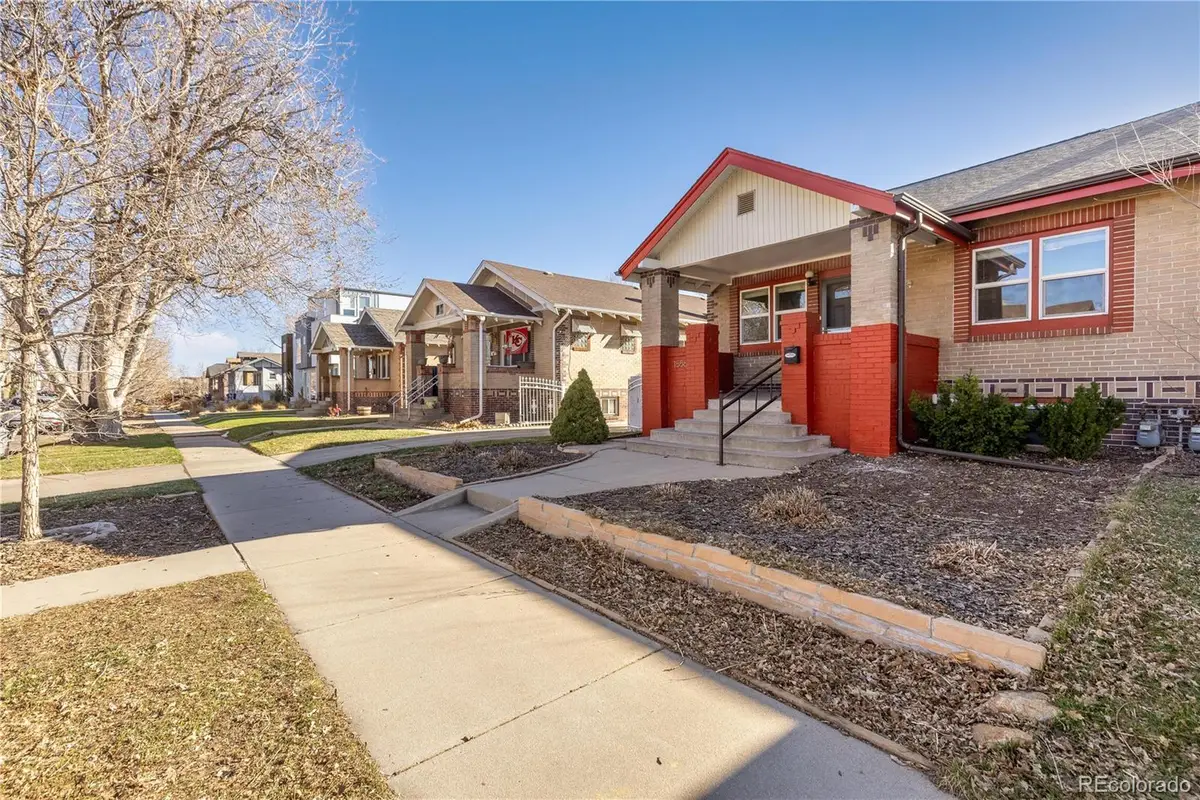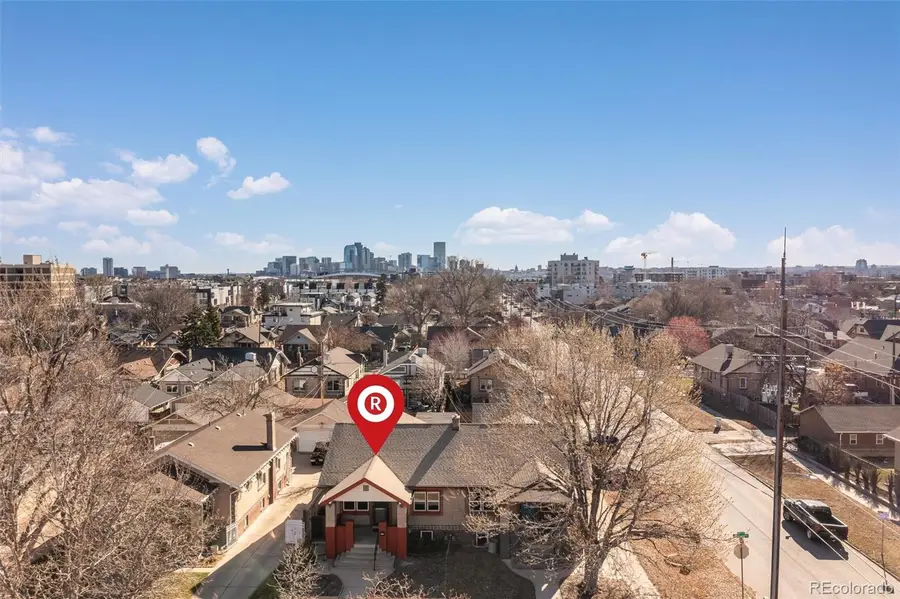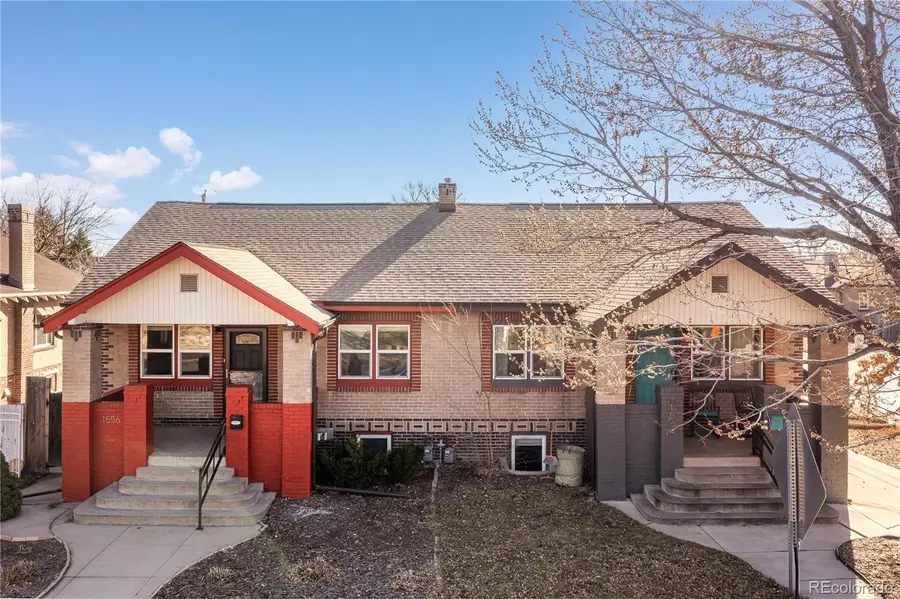1556 Osceola Street, Denver, CO 80204
Local realty services provided by:Better Homes and Gardens Real Estate Kenney & Company



1556 Osceola Street,Denver, CO 80204
$725,000
- 4 Beds
- 2 Baths
- 2,194 sq. ft.
- Single family
- Active
Listed by:afton hartmannafton.hartmann@redfin.com,720-774-9144
Office:redfin corporation
MLS#:6517258
Source:ML
Price summary
- Price:$725,000
- Price per sq. ft.:$330.45
About this home
Full of charm and character, this fantastic bungalow is nestled in a highly desirable Denver community just two blocks from Sloan’s Lake. Offering the perfect blend of urban convenience and neighborhood tranquility, this home is within walking distance to restaurants, movie theaters, schools, and public transit, including both bus and light rail. Downtown Denver is just five minutes away, yet the peaceful setting near Sloan’s Lake makes it feel like a retreat from the city. A classic covered front porch welcomes you into an inviting open-concept living and dining area, featuring gorgeous wood floors and elegant crown molding. The chef’s kitchen is a standout with its gas range, stainless steel appliances, granite countertops, and a center eat-in island. Charming built-in cabinets add extra character and storage. The updated full bath maintains its vintage appeal, complementing the home’s timeless style. With two bedrooms on the main level and two additional bedrooms in the basement, there is plenty of space for everyone. The basement also boasts a large family room, a spacious laundry area with ample storage, and a convenient nook off the back door—perfect for coats and shoes. The private backyard, impressively spacious for a duplex, features garden beds and a covered patio, ideal for springtime gatherings. Recent updates ensure peace of mind, including a new roof, HVAC system, water heater, and more. Move-in ready and full of character, this charming bungalow is a rare find in an unbeatable location.
Contact an agent
Home facts
- Year built:1926
- Listing Id #:6517258
Rooms and interior
- Bedrooms:4
- Total bathrooms:2
- Full bathrooms:1
- Living area:2,194 sq. ft.
Heating and cooling
- Cooling:Central Air
- Heating:Forced Air, Natural Gas
Structure and exterior
- Roof:Composition
- Year built:1926
- Building area:2,194 sq. ft.
- Lot area:0.1 Acres
Schools
- High school:North
- Middle school:Lake
- Elementary school:Colfax
Utilities
- Water:Public
- Sewer:Public Sewer
Finances and disclosures
- Price:$725,000
- Price per sq. ft.:$330.45
- Tax amount:$3,789 (2023)
New listings near 1556 Osceola Street
- Coming Soon
 $215,000Coming Soon2 beds 1 baths
$215,000Coming Soon2 beds 1 baths710 S Clinton Street #11A, Denver, CO 80247
MLS# 5818113Listed by: KENTWOOD REAL ESTATE CITY PROPERTIES - New
 $315,000Active2 beds 2 baths1,316 sq. ft.
$315,000Active2 beds 2 baths1,316 sq. ft.3855 S Monaco Street #173, Denver, CO 80237
MLS# 6864142Listed by: BARON ENTERPRISES INC - Open Sat, 11am to 1pmNew
 $350,000Active3 beds 3 baths1,888 sq. ft.
$350,000Active3 beds 3 baths1,888 sq. ft.1200 S Monaco St Parkway #24, Denver, CO 80224
MLS# 1754871Listed by: COLDWELL BANKER GLOBAL LUXURY DENVER - New
 $875,000Active6 beds 2 baths1,875 sq. ft.
$875,000Active6 beds 2 baths1,875 sq. ft.946 S Leyden Street, Denver, CO 80224
MLS# 4193233Listed by: YOUR CASTLE REAL ESTATE INC - Open Fri, 4 to 6pmNew
 $920,000Active2 beds 2 baths2,095 sq. ft.
$920,000Active2 beds 2 baths2,095 sq. ft.2090 Bellaire Street, Denver, CO 80207
MLS# 5230796Listed by: KENTWOOD REAL ESTATE CITY PROPERTIES - New
 $4,350,000Active6 beds 6 baths6,038 sq. ft.
$4,350,000Active6 beds 6 baths6,038 sq. ft.1280 S Gaylord Street, Denver, CO 80210
MLS# 7501242Listed by: VINTAGE HOMES OF DENVER, INC. - New
 $415,000Active2 beds 1 baths745 sq. ft.
$415,000Active2 beds 1 baths745 sq. ft.1760 Wabash Street, Denver, CO 80220
MLS# 8611239Listed by: DVX PROPERTIES LLC - Coming Soon
 $890,000Coming Soon4 beds 4 baths
$890,000Coming Soon4 beds 4 baths4020 Fenton Court, Denver, CO 80212
MLS# 9189229Listed by: TRAILHEAD RESIDENTIAL GROUP - Open Fri, 4 to 6pmNew
 $3,695,000Active6 beds 8 baths6,306 sq. ft.
$3,695,000Active6 beds 8 baths6,306 sq. ft.1018 S Vine Street, Denver, CO 80209
MLS# 1595817Listed by: LIV SOTHEBY'S INTERNATIONAL REALTY - New
 $320,000Active2 beds 2 baths1,607 sq. ft.
$320,000Active2 beds 2 baths1,607 sq. ft.7755 E Quincy Avenue #T68, Denver, CO 80237
MLS# 5705019Listed by: PORCHLIGHT REAL ESTATE GROUP
