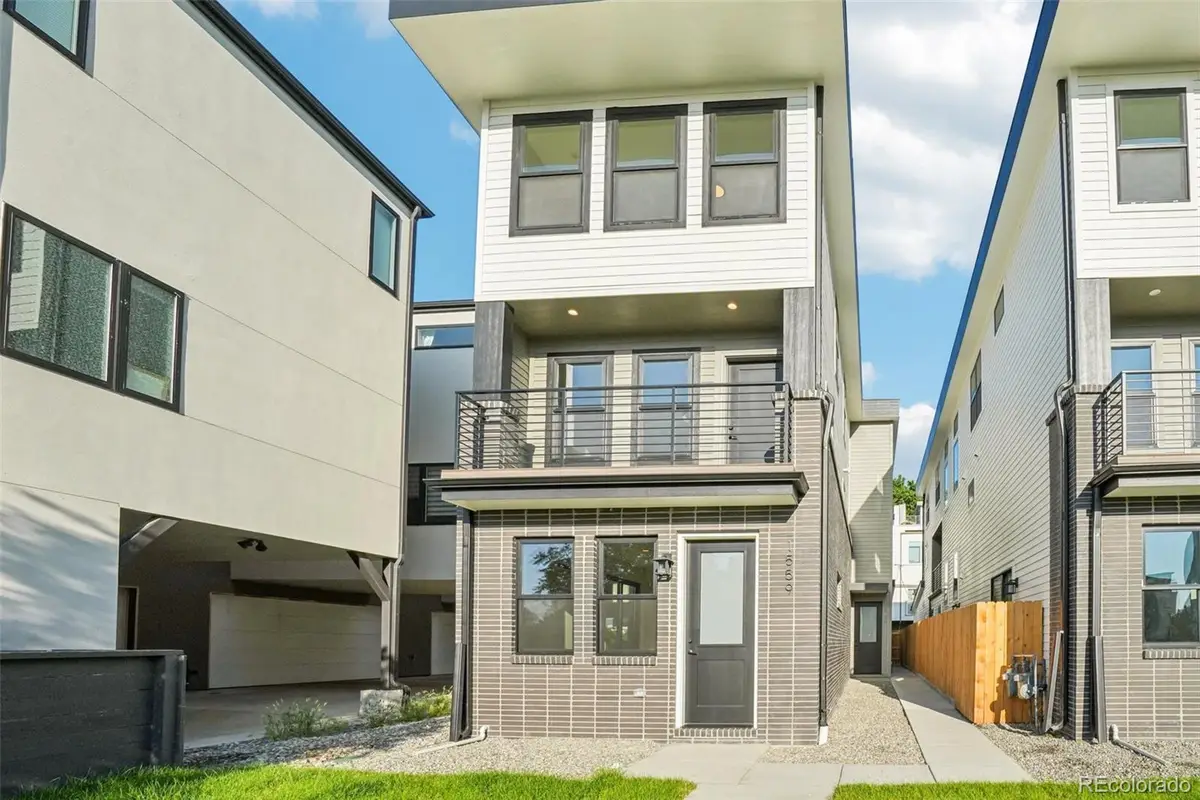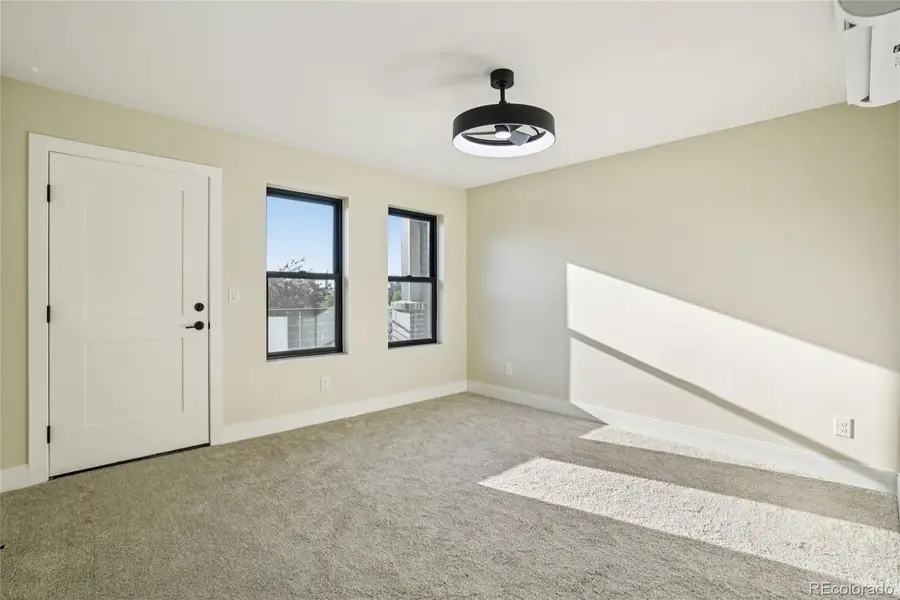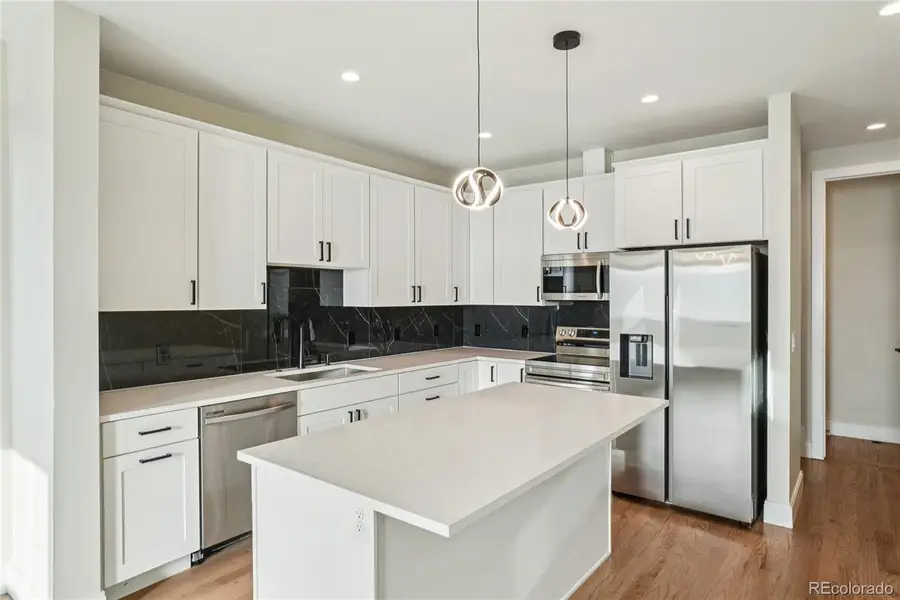1559 N Hooker Street, Denver, CO 80204
Local realty services provided by:Better Homes and Gardens Real Estate Kenney & Company



Listed by:josefina escalantejosefina@escalanteproperties.com,303-378-6737
Office:escalante real estate
MLS#:5199384
Source:ML
Price summary
- Price:$705,000
- Price per sq. ft.:$480.25
About this home
Discover this beautifully designed tri-level duplex located in central Denver. Step into an open-concept main level that’s perfect for entertaining, dining, or simply relaxing. The spacious living room is filled with natural light, the sleek kitchen features brand-new appliances, a large island, and contemporary finishes throughout. A convenient half bath is also located on the main floor. Upstairs, you will find your private suite, complete with a walk-in closet, en-suite bathroom, and a private balcony—ideal for your morning coffee or evening unwinding.The third level offers two generously sized bedrooms, perfect for family, guests, or a home office setup. This home is perfectly situated near trendy restaurants, cozy coffee shops, and convenient grocery stores. Just minutes from Sloan Lake, enjoy scenic walks and neighborhood charm. You’re also within walking distance of Empower Field at Mile High and a short drive to downtown Denver, Auraria Campus, the mountains, and major highways. This is modern Denver living at its finest—schedule your showing today
Contact an agent
Home facts
- Year built:2025
- Listing Id #:5199384
Rooms and interior
- Bedrooms:3
- Total bathrooms:3
- Full bathrooms:2
- Half bathrooms:1
- Living area:1,468 sq. ft.
Heating and cooling
- Heating:Electric
Structure and exterior
- Roof:Membrane
- Year built:2025
- Building area:1,468 sq. ft.
- Lot area:0.07 Acres
Schools
- High school:North
- Middle school:Strive Lake
- Elementary school:Cheltenham
Utilities
- Water:Public
- Sewer:Public Sewer
Finances and disclosures
- Price:$705,000
- Price per sq. ft.:$480.25
- Tax amount:$6,590 (2024)
New listings near 1559 N Hooker Street
- Coming Soon
 $215,000Coming Soon2 beds 1 baths
$215,000Coming Soon2 beds 1 baths710 S Clinton Street #11A, Denver, CO 80247
MLS# 5818113Listed by: KENTWOOD REAL ESTATE CITY PROPERTIES - New
 $315,000Active2 beds 2 baths1,316 sq. ft.
$315,000Active2 beds 2 baths1,316 sq. ft.3855 S Monaco Street #173, Denver, CO 80237
MLS# 6864142Listed by: BARON ENTERPRISES INC - Open Sat, 11am to 1pmNew
 $350,000Active3 beds 3 baths1,888 sq. ft.
$350,000Active3 beds 3 baths1,888 sq. ft.1200 S Monaco St Parkway #24, Denver, CO 80224
MLS# 1754871Listed by: COLDWELL BANKER GLOBAL LUXURY DENVER - New
 $875,000Active6 beds 2 baths1,875 sq. ft.
$875,000Active6 beds 2 baths1,875 sq. ft.946 S Leyden Street, Denver, CO 80224
MLS# 4193233Listed by: YOUR CASTLE REAL ESTATE INC - Open Fri, 4 to 6pmNew
 $920,000Active2 beds 2 baths2,095 sq. ft.
$920,000Active2 beds 2 baths2,095 sq. ft.2090 Bellaire Street, Denver, CO 80207
MLS# 5230796Listed by: KENTWOOD REAL ESTATE CITY PROPERTIES - New
 $4,350,000Active6 beds 6 baths6,038 sq. ft.
$4,350,000Active6 beds 6 baths6,038 sq. ft.1280 S Gaylord Street, Denver, CO 80210
MLS# 7501242Listed by: VINTAGE HOMES OF DENVER, INC. - New
 $415,000Active2 beds 1 baths745 sq. ft.
$415,000Active2 beds 1 baths745 sq. ft.1760 Wabash Street, Denver, CO 80220
MLS# 8611239Listed by: DVX PROPERTIES LLC - Coming Soon
 $890,000Coming Soon4 beds 4 baths
$890,000Coming Soon4 beds 4 baths4020 Fenton Court, Denver, CO 80212
MLS# 9189229Listed by: TRAILHEAD RESIDENTIAL GROUP - Open Fri, 4 to 6pmNew
 $3,695,000Active6 beds 8 baths6,306 sq. ft.
$3,695,000Active6 beds 8 baths6,306 sq. ft.1018 S Vine Street, Denver, CO 80209
MLS# 1595817Listed by: LIV SOTHEBY'S INTERNATIONAL REALTY - New
 $320,000Active2 beds 2 baths1,607 sq. ft.
$320,000Active2 beds 2 baths1,607 sq. ft.7755 E Quincy Avenue #T68, Denver, CO 80237
MLS# 5705019Listed by: PORCHLIGHT REAL ESTATE GROUP
