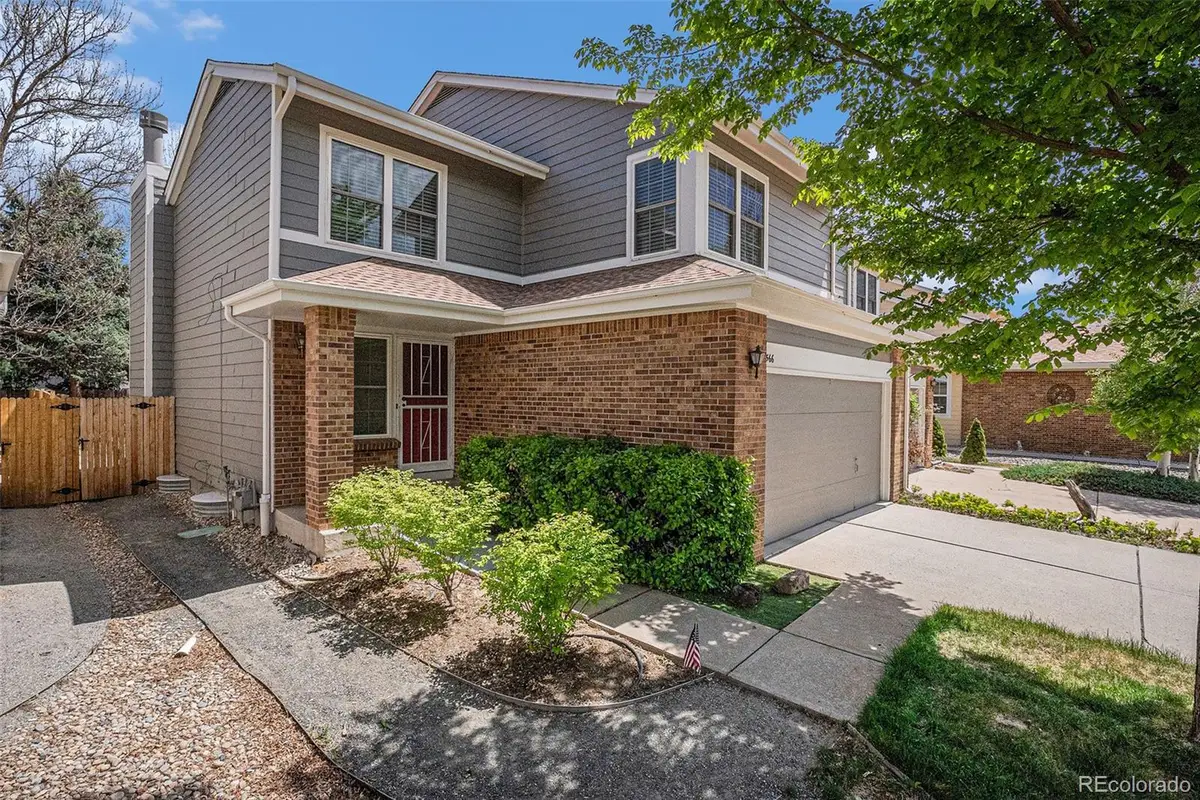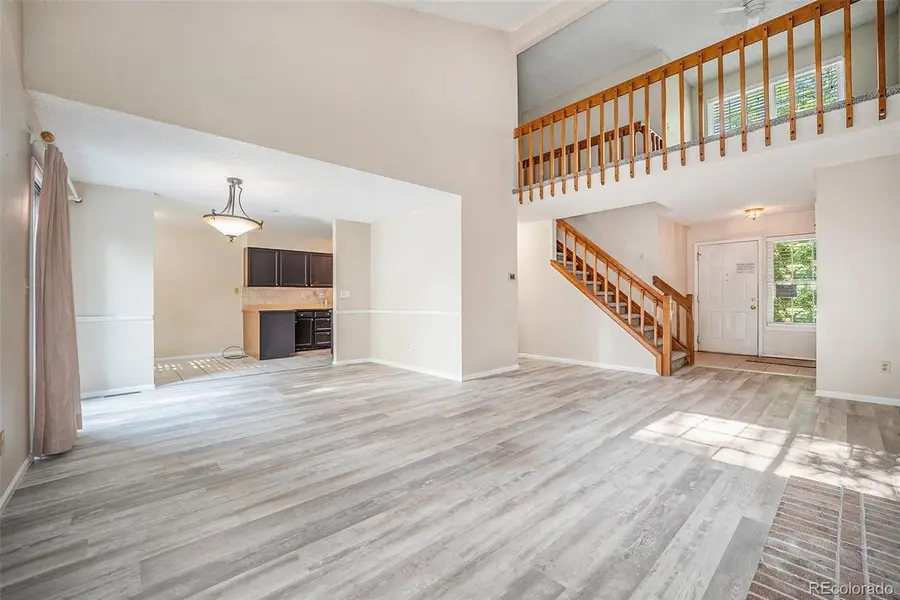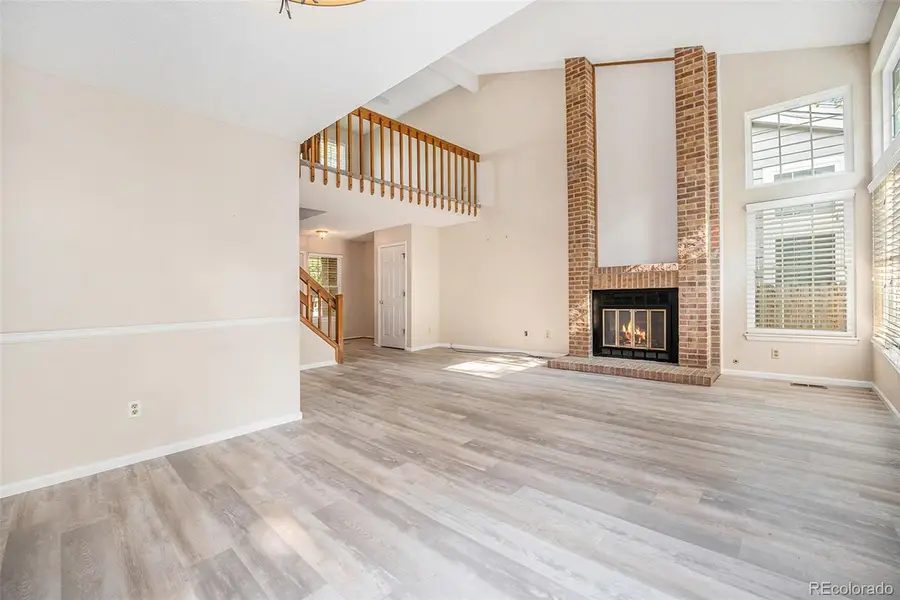1566 S Syracuse Street, Denver, CO 80231
Local realty services provided by:Better Homes and Gardens Real Estate Kenney & Company



1566 S Syracuse Street,Denver, CO 80231
$550,000
- 2 Beds
- 3 Baths
- 2,450 sq. ft.
- Townhouse
- Active
Upcoming open houses
- Sat, Aug 1611:00 am - 01:00 pm
Listed by:empowerhome teamColorado-Contracts@empowerhome.com,720-615-7905
Office:keller williams dtc
MLS#:8364352
Source:ML
Price summary
- Price:$550,000
- Price per sq. ft.:$224.49
- Monthly HOA dues:$143
About this home
OPEN HOUSE SATURDAY, AUGUST 16TH 11AM-1PM***Welcome to this bright and comfortable home in Denver’s Indian Creek neighborhood. This townhome has a great open layout with lots of natural light, big windows, and plenty of room to spread out. The living area flows easily for relaxing or entertaining while enjoying the gorgeous brick fireplace and new flooring in main living area and new carpet! The fenced back yard is full of flowers and plants – a peaceful space to enjoy some fresh air. Upstairs, you’ll find a spacious primary suite with lots of closet space and updated bathroom, a second bedroom and loft area that makes for a great office or extra living space. The attached two car garage adds convenience, and the unfinished basement offers lots of potential to add more living space down the road. The community includes great amenities like a swimming pool, hot tub, and tennis courts, and you’re close to some of the area’s best parks and trails, including Cook Park, Chennai Park, and the Colorado Front Range Trail. You’re just minutes from Cherry Creek, Lowry, DTC, and I-25, making it easy to get anywhere you need to go. This home has everything you need – comfort, space, location, and room to grow.
Contact an agent
Home facts
- Year built:1983
- Listing Id #:8364352
Rooms and interior
- Bedrooms:2
- Total bathrooms:3
- Full bathrooms:1
- Half bathrooms:1
- Living area:2,450 sq. ft.
Heating and cooling
- Cooling:Central Air
- Heating:Forced Air, Natural Gas
Structure and exterior
- Roof:Composition
- Year built:1983
- Building area:2,450 sq. ft.
Schools
- High school:George Washington
- Middle school:Hill
- Elementary school:McMeen
Utilities
- Water:Public
- Sewer:Public Sewer
Finances and disclosures
- Price:$550,000
- Price per sq. ft.:$224.49
- Tax amount:$2,131 (2024)
New listings near 1566 S Syracuse Street
- Coming Soon
 $215,000Coming Soon2 beds 1 baths
$215,000Coming Soon2 beds 1 baths710 S Clinton Street #11A, Denver, CO 80247
MLS# 5818113Listed by: KENTWOOD REAL ESTATE CITY PROPERTIES - New
 $425,000Active1 beds 1 baths801 sq. ft.
$425,000Active1 beds 1 baths801 sq. ft.3034 N High Street, Denver, CO 80205
MLS# 5424516Listed by: REDFIN CORPORATION - New
 $315,000Active2 beds 2 baths1,316 sq. ft.
$315,000Active2 beds 2 baths1,316 sq. ft.3855 S Monaco Street #173, Denver, CO 80237
MLS# 6864142Listed by: BARON ENTERPRISES INC - Open Sat, 11am to 1pmNew
 $350,000Active3 beds 3 baths1,888 sq. ft.
$350,000Active3 beds 3 baths1,888 sq. ft.1200 S Monaco St Parkway #24, Denver, CO 80224
MLS# 1754871Listed by: COLDWELL BANKER GLOBAL LUXURY DENVER - New
 $875,000Active6 beds 2 baths1,875 sq. ft.
$875,000Active6 beds 2 baths1,875 sq. ft.946 S Leyden Street, Denver, CO 80224
MLS# 4193233Listed by: YOUR CASTLE REAL ESTATE INC - Open Fri, 4 to 6pmNew
 $920,000Active2 beds 2 baths2,095 sq. ft.
$920,000Active2 beds 2 baths2,095 sq. ft.2090 Bellaire Street, Denver, CO 80207
MLS# 5230796Listed by: KENTWOOD REAL ESTATE CITY PROPERTIES - New
 $4,350,000Active6 beds 6 baths6,038 sq. ft.
$4,350,000Active6 beds 6 baths6,038 sq. ft.1280 S Gaylord Street, Denver, CO 80210
MLS# 7501242Listed by: VINTAGE HOMES OF DENVER, INC. - New
 $415,000Active2 beds 1 baths745 sq. ft.
$415,000Active2 beds 1 baths745 sq. ft.1760 Wabash Street, Denver, CO 80220
MLS# 8611239Listed by: DVX PROPERTIES LLC - Coming Soon
 $890,000Coming Soon4 beds 4 baths
$890,000Coming Soon4 beds 4 baths4020 Fenton Court, Denver, CO 80212
MLS# 9189229Listed by: TRAILHEAD RESIDENTIAL GROUP - Open Fri, 4 to 6pmNew
 $3,695,000Active6 beds 8 baths6,306 sq. ft.
$3,695,000Active6 beds 8 baths6,306 sq. ft.1018 S Vine Street, Denver, CO 80209
MLS# 1595817Listed by: LIV SOTHEBY'S INTERNATIONAL REALTY

