1569 N High Street, Denver, CO 80218
Local realty services provided by:Better Homes and Gardens Real Estate Kenney & Company
1569 N High Street,Denver, CO 80218
$1,000,000
- 4 Beds
- 3 Baths
- 2,074 sq. ft.
- Single family
- Active
Listed by:kathleen haasKathyHaas@coloradorealty4less.com,970-531-7448
Office:colorado realty 4 less, llc.
MLS#:5709148
Source:ML
Price summary
- Price:$1,000,000
- Price per sq. ft.:$482.16
About this home
Step into a meticulously fully restored historical 1890 Victorian masterpiece in City Park West, once home to Barney Lancelot Ford, a legendary pioneering entrepreneur, who's recognized with a stain glass portrait in the CO State Capital. This 3/4-bed, 2.5-bath, 2,074-sq-ft gem on a 4,687-sq-ft lot blends historic elegance with modern luxury, perfect for professionals, history enthusiasts, or Airbnb hosts. A front-yard historical plaque celebrates Ford’s legacy for storytelling or historians, while the house has no historical city restrictions. Classic Charm, Modern Comfort: Revel in 1890s restored marquetry floors and large original windows flooding rooms with light, new ceiling fans, new carpet and tile, and fresh custom paint inside and out. A brand new $26K heat pump (20-year transferable warranty), updated plumbing and electrical systems, added outlets, and new Hardy siding in the rear ensure comfort and efficiency, A remodeled chef’s kitchen with premium appliances and remodeled bathrooms including new modern toilets, alongside a smart thermostat, smart locks, advanced security system, and new smoke/CO alarms deliver low-maintenance living or guest-ready rentals. Outdoor Sanctuary: A smart sprinkler system nurtures a professionally landscaped English garden and yard, blooming spring to fall. Unwind in a backyard oasis with a new matching shed for storage or a workshop, gazebo on the deck with a patio umbrella, and two matched outdoor stone patio seating areas, all framed by fencing, provide a serene retreat for professionals or a charming guest experience. Prime Location (Walk Score 87, Bike Score 92, Transit Score 56): Close proximity to all that central Denver has to offer! Live Denver’s vibrant lifestyle, preserve history with support from History Colorado, or tap into short-term rental demand with smart tech, modern upgrades, and proximity to Colfax’s buzz and top attractions. Schedule a tour today!
Contact an agent
Home facts
- Year built:1890
- Listing ID #:5709148
Rooms and interior
- Bedrooms:4
- Total bathrooms:3
- Full bathrooms:1
- Half bathrooms:1
- Living area:2,074 sq. ft.
Heating and cooling
- Cooling:Central Air
- Heating:Electric, Forced Air, Heat Pump, Hot Water, Natural Gas
Structure and exterior
- Roof:Composition
- Year built:1890
- Building area:2,074 sq. ft.
- Lot area:0.11 Acres
Schools
- High school:East
- Middle school:Whittier E-8
- Elementary school:Cole Arts And Science Academy
Utilities
- Water:Public
- Sewer:Public Sewer
Finances and disclosures
- Price:$1,000,000
- Price per sq. ft.:$482.16
- Tax amount:$3,417 (2024)
New listings near 1569 N High Street
- Coming Soon
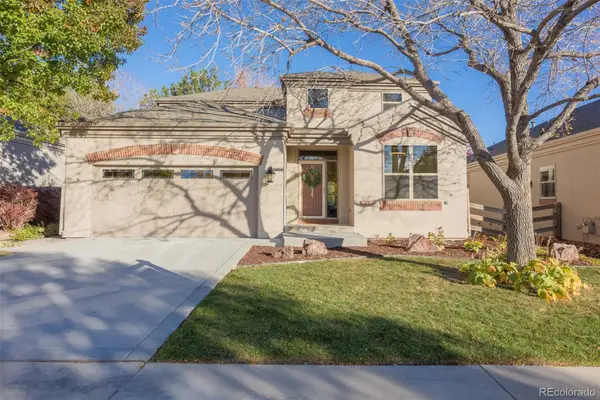 $899,500Coming Soon5 beds 3 baths
$899,500Coming Soon5 beds 3 baths6700 W Dorado Drive #41, Littleton, CO 80123
MLS# 6849237Listed by: SELL YOUR WAY REALTY LLC - Coming Soon
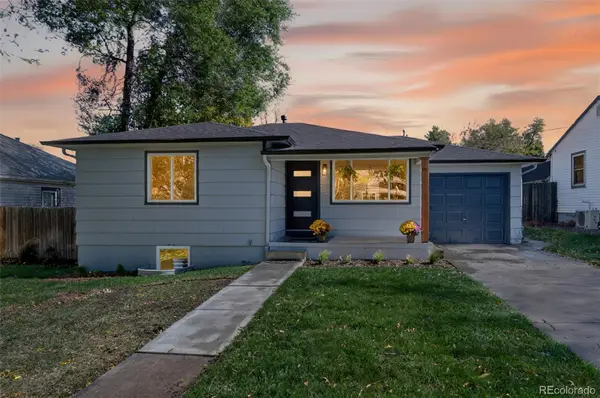 $750,000Coming Soon4 beds 2 baths
$750,000Coming Soon4 beds 2 baths1856 S Steele Street, Denver, CO 80210
MLS# 1564449Listed by: MB DELAHANTY & ASSOCIATES - Open Sat, 1 to 3pmNew
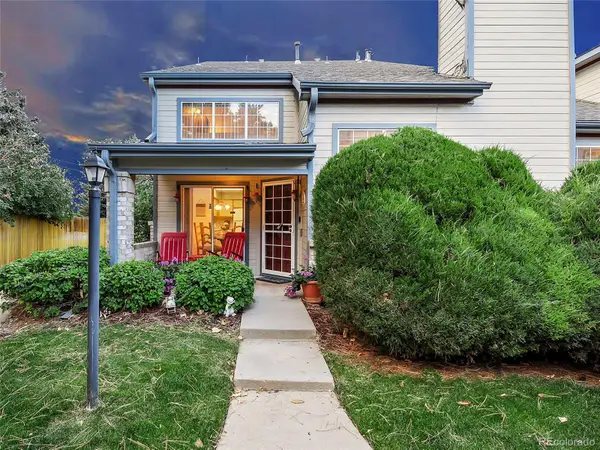 $399,900Active2 beds 3 baths1,311 sq. ft.
$399,900Active2 beds 3 baths1,311 sq. ft.4301 S Pierce Street #3E, Littleton, CO 80123
MLS# 1681614Listed by: GUARDIAN REAL ESTATE GROUP - New
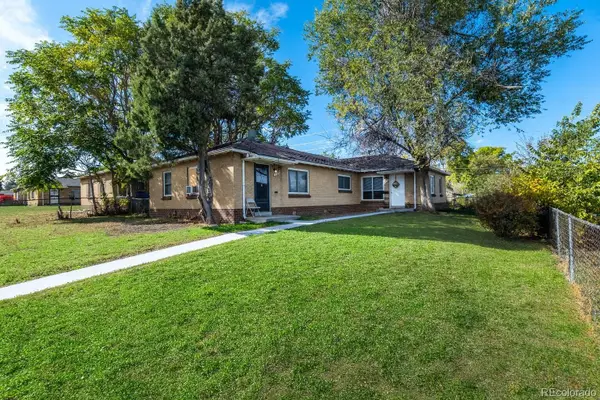 $676,000Active4 beds 2 baths1,713 sq. ft.
$676,000Active4 beds 2 baths1,713 sq. ft.3255-3259 Pontiac Street, Denver, CO 80207
MLS# 5074456Listed by: COLDWELL BANKER REALTY 18 - New
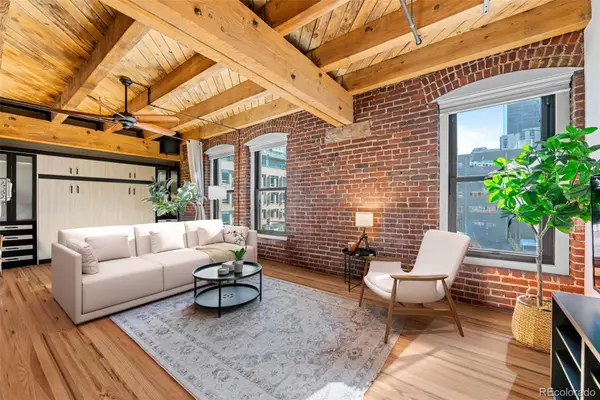 $655,000Active1 beds 2 baths1,388 sq. ft.
$655,000Active1 beds 2 baths1,388 sq. ft.1745 Wazee Street #3C, Denver, CO 80202
MLS# 7730538Listed by: SLIFER SMITH AND FRAMPTON REAL ESTATE - Coming Soon
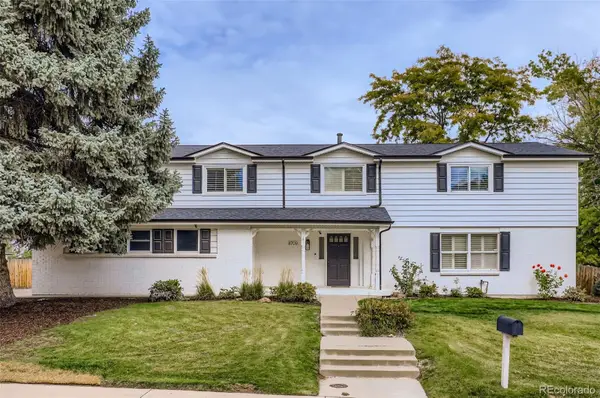 $970,000Coming Soon5 beds 4 baths
$970,000Coming Soon5 beds 4 baths8709 E Kenyon Avenue, Denver, CO 80237
MLS# 1676430Listed by: THRIVE REAL ESTATE GROUP - Coming Soon
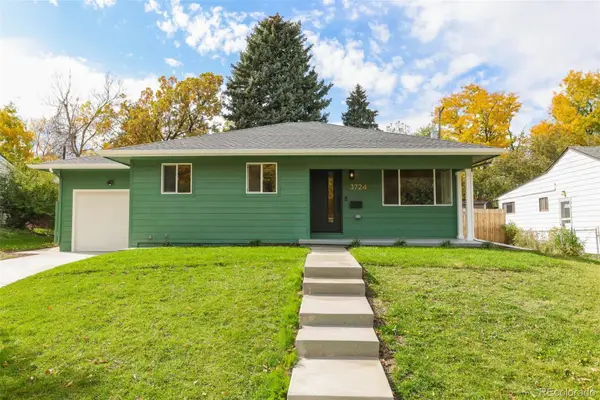 $850,000Coming Soon3 beds 2 baths
$850,000Coming Soon3 beds 2 baths3724 E Nielsen Lane, Denver, CO 80210
MLS# 8926740Listed by: COLDWELL BANKER REALTY 18 - New
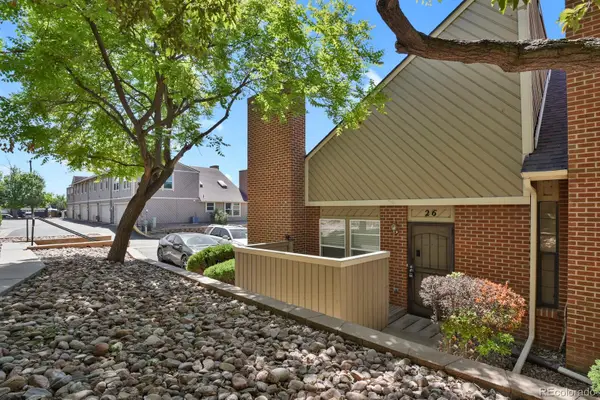 $335,000Active2 beds 2 baths1,082 sq. ft.
$335,000Active2 beds 2 baths1,082 sq. ft.3300 W Florida Avenue #26, Denver, CO 80219
MLS# 1532830Listed by: HOMESMART - Coming Soon
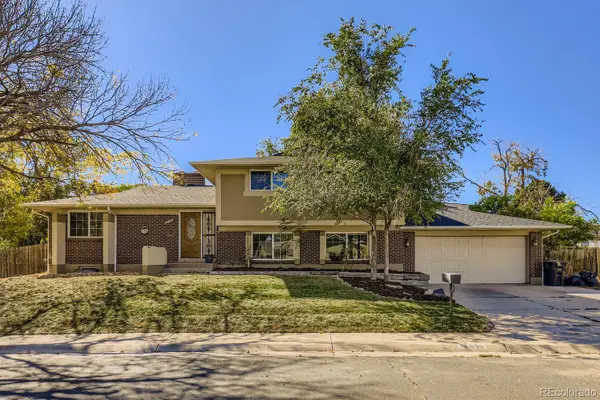 $499,999Coming Soon5 beds 3 baths
$499,999Coming Soon5 beds 3 baths12890 E 48th Avenue, Denver, CO 80239
MLS# 7998820Listed by: PAK HOME REALTY - New
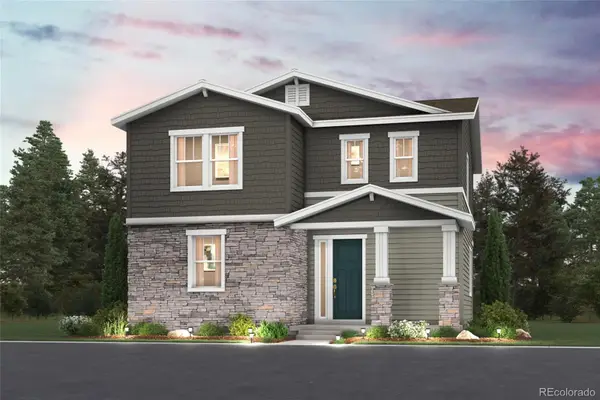 $549,990Active3 beds 3 baths1,921 sq. ft.
$549,990Active3 beds 3 baths1,921 sq. ft.22726 E 47th Place, Aurora, CO 80019
MLS# 8125378Listed by: LANDMARK RESIDENTIAL BROKERAGE
