160 Julian Street, Denver, CO 80219
Local realty services provided by:Better Homes and Gardens Real Estate Kenney & Company
Listed by: kathi spencerhomes@303kathi.com,720-435-1241
Office: keller williams advantage realty llc.
MLS#:7641507
Source:ML
Price summary
- Price:$624,900
- Price per sq. ft.:$326.66
About this home
Stunningly upgraded home on a quiet dead-end block minutes from downtown, Barnum Park, and mountain access. Fully remodeled with $70K+ in recent improvements, this turnkey gem blends modern finishes with timeless character—arched doorways, crown molding, reclaimed wood accents, and a signature brick fireplace.
Enjoy two true primary suites (one on each level), a modern kitchen with top-tier appliances, and custom built-in closets throughout. The brand-new basement remodel adds a second master with walk-in closet, spa-like ¾ bath, and a flexible den perfect for an office, gym, or media room. With its private entrance option, the lower level is ideal for potential rental income.
Out back, your private backyard oasis: mature trees, raised garden beds, hot tub, outdoor TV setup, and an extended covered deck for year-round living. The oversized three-car garage features custom wood paneling and abundant storage. Major upgrades include new energy-efficient windows, Nest-controlled HVAC, new water/sewer lines, updated sprinklers, and freshly painted decks.
Set on a peaceful, low-traffic street with quick access to parks, transit, and local dining, this move-in-ready home delivers privacy, comfort, income potential, and rare convenience—an exceptional find in one of Denver’s fastest-moving neighborhoods.
Contact an agent
Home facts
- Year built:1948
- Listing ID #:7641507
Rooms and interior
- Bedrooms:3
- Total bathrooms:2
- Living area:1,913 sq. ft.
Heating and cooling
- Cooling:Central Air
- Heating:Forced Air
Structure and exterior
- Roof:Composition
- Year built:1948
- Building area:1,913 sq. ft.
- Lot area:0.14 Acres
Schools
- High school:West
- Middle school:Strive Westwood
- Elementary school:Barnum
Utilities
- Water:Public
- Sewer:Community Sewer
Finances and disclosures
- Price:$624,900
- Price per sq. ft.:$326.66
- Tax amount:$2,549 (2024)
New listings near 160 Julian Street
- New
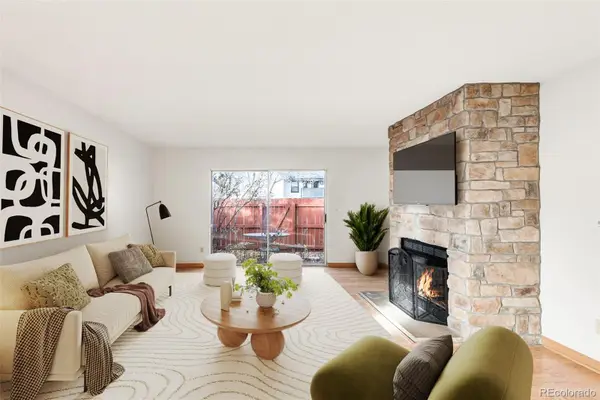 $375,000Active2 beds 3 baths2,328 sq. ft.
$375,000Active2 beds 3 baths2,328 sq. ft.7476 E Arkansas Avenue #35-10, Denver, CO 80231
MLS# 2753029Listed by: MILEHIMODERN - New
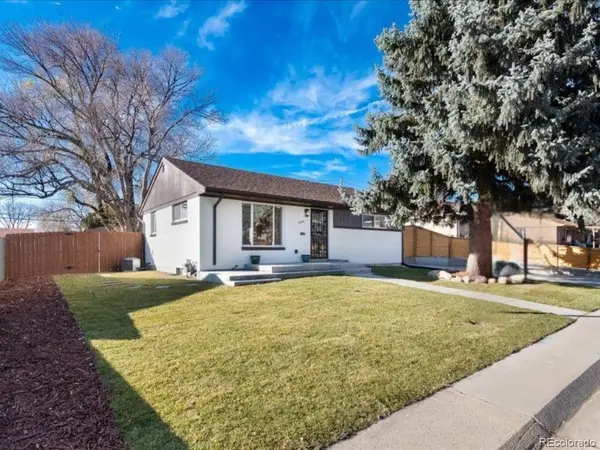 $540,000Active3 beds 2 baths1,700 sq. ft.
$540,000Active3 beds 2 baths1,700 sq. ft.6991 Zuni Street, Denver, CO 80221
MLS# 7092635Listed by: KENTWOOD REAL ESTATE DTC, LLC - New
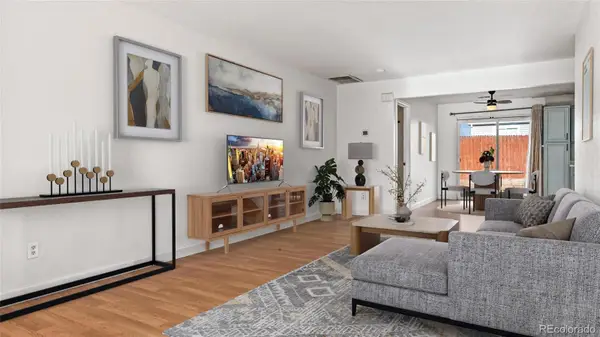 $410,000Active3 beds 2 baths1,164 sq. ft.
$410,000Active3 beds 2 baths1,164 sq. ft.15627 E 51st Drive, Denver, CO 80239
MLS# 4317487Listed by: 5281 EXCLUSIVE HOMES REALTY - Coming Soon
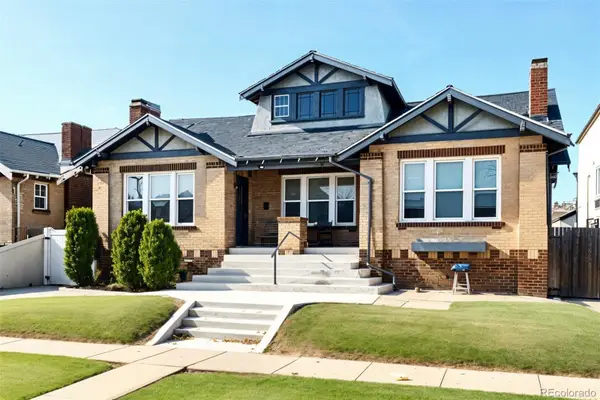 $1,000,000Coming Soon8 beds 4 baths
$1,000,000Coming Soon8 beds 4 baths1411-1419 Meade Street, Denver, CO 80204
MLS# 6301036Listed by: COMPASS - DENVER - Coming Soon
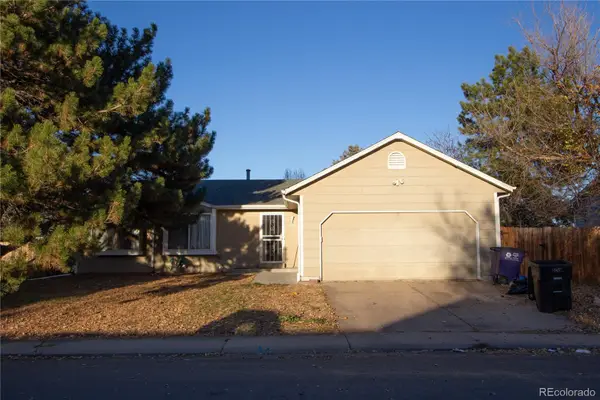 $370,000Coming Soon3 beds 2 baths
$370,000Coming Soon3 beds 2 baths4482 Fairplay Way, Denver, CO 80239
MLS# 9567876Listed by: GRANT REAL ESTATE COMPANY - Coming Soon
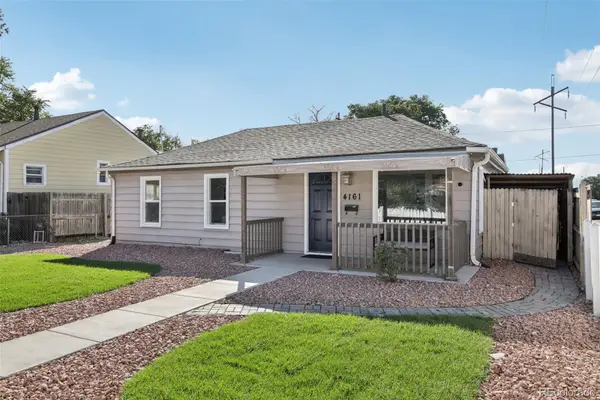 $550,000Coming Soon5 beds 3 baths
$550,000Coming Soon5 beds 3 baths4161 Milwaukee Street, Denver, CO 80216
MLS# 2780415Listed by: REDFIN CORPORATION - New
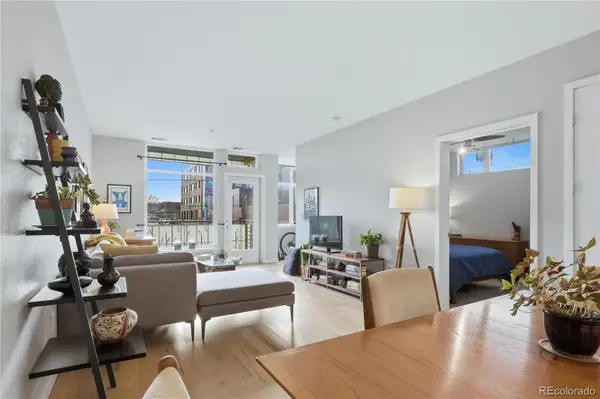 $435,000Active1 beds 1 baths935 sq. ft.
$435,000Active1 beds 1 baths935 sq. ft.3101 Blake Street #201, Denver, CO 80205
MLS# 9758003Listed by: EXP REALTY, LLC - New
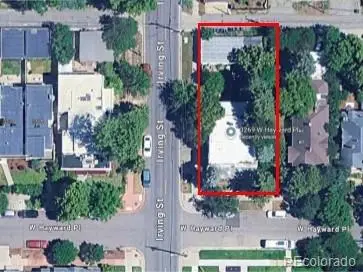 $999,000Active0.14 Acres
$999,000Active0.14 Acres3269 W Hayward Place, Denver, CO 80211
MLS# 4036322Listed by: BROKERS GUILD HOMES - Coming Soon
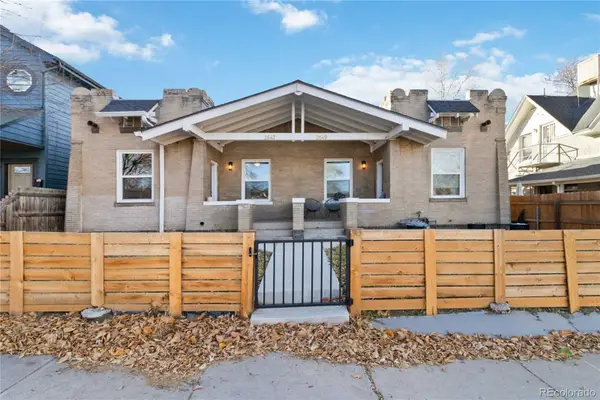 $650,000Coming Soon3 beds 2 baths
$650,000Coming Soon3 beds 2 baths2647 High Street, Denver, CO 80205
MLS# 2950660Listed by: RE/MAX OF CHERRY CREEK - New
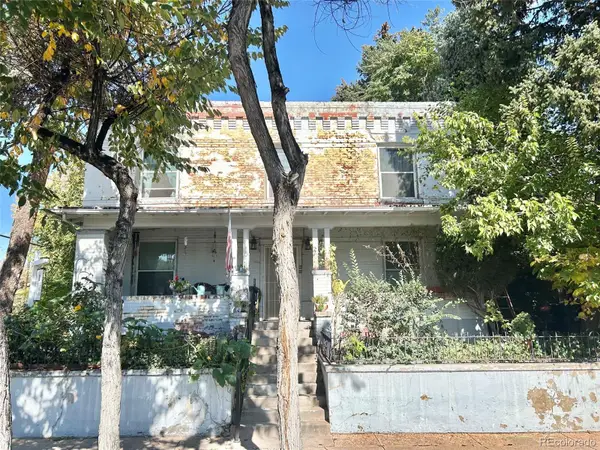 $999,000Active8 beds 4 baths3,588 sq. ft.
$999,000Active8 beds 4 baths3,588 sq. ft.3269 W Hayward Place, Denver, CO 80211
MLS# 7820199Listed by: BROKERS GUILD HOMES
