1600 S Quebec Way #8, Denver, CO 80231
Local realty services provided by:Better Homes and Gardens Real Estate Kenney & Company
1600 S Quebec Way #8,Denver, CO 80231
$569,995
- 3 Beds
- 3 Baths
- 2,229 sq. ft.
- Townhouse
- Active
Listed by: olabode johnsonOlaJbmw@gmail.com,303-229-9044
Office: brokers guild homes
MLS#:8980392
Source:ML
Price summary
- Price:$569,995
- Price per sq. ft.:$255.72
- Monthly HOA dues:$560
About this home
EXCELLENT OPPORTUNITY TO OWN THIS EXTENSIVELY UPDATED END UNIT TOWNHOME IN VILLA MARBELLA @ INDIAN CREEK COMMUNITY. NUMEROUS RECENT UPDATES. NEW HIGH END ANDERSEN WINDOWS AND PATIO DOOR INSTALLED ALL THRU THE HOME WITHIN THE LAST COUPLE OF YEARS. THE REMODELLED KITCHEN INCLUDES ALL SAMSUNG STAINLESS SUITE OF APPLIANCES AND NEWER CABINETRY WITH QUARTZ COUNTERTOPS. MAIN AND UPPER LEVELS FEATURE REAL OAK HARDWOOD FLOORING. ENSUITE MAIN FLOOR BEDROOM WITH NEW FULL BATHROOM WHICH INCLUDES DELTA FIXTURES, NEW VANITY, NEW HEXAGONAL TILE FLOORING, NEW RECESSED LIGHTING AND VENT. MAIN FLOOR HAS FRESH PAINT (INCLUDING CEILING). UPDATED TWO SIDED CONTEMPORARY FIREPLACE. TOTALLY NEW PRIMARY BATHROOM WITH NEW WALK-IN SHOWER, NEW DOUBLE VANITY, NEW RECESSED LIGHTS, NEW FLOORING INCLUDING HARDWOOD/TILE AND ADDITIONAL CLOSET SPACE. UPDATED SECONDARY UPSTAIRS BATHROOM INCLUDES A NEW SHOWER, VANITY AND TOILET. ALL NEW LUXURY VINYL PLANK FLOORING IN FINISHED PART OF BASEMENT. NEWLY ADDED BASEMENT BONUS ROOM THAT CAN BE USED AS A NON-CONFORMING BEDROOM OR OFFICE/LOUNGE. NICE PRIVATE BACKYARD WITH COVERED TREX DECK. EASY ACCESS TO CHERRY CREEK, SCHOOLS, TRANSIT AND SHOPS. BEAUTIFUL NEIGHBORHOOD CLUBHOUSE & POOL COVERED BY HOA
Contact an agent
Home facts
- Year built:1982
- Listing ID #:8980392
Rooms and interior
- Bedrooms:3
- Total bathrooms:3
- Full bathrooms:1
- Living area:2,229 sq. ft.
Heating and cooling
- Cooling:Central Air
- Heating:Forced Air, Natural Gas
Structure and exterior
- Roof:Shake
- Year built:1982
- Building area:2,229 sq. ft.
Schools
- High school:George Washington
- Middle school:Hill
- Elementary school:McMeen
Utilities
- Water:Public
- Sewer:Public Sewer
Finances and disclosures
- Price:$569,995
- Price per sq. ft.:$255.72
- Tax amount:$2,629 (2024)
New listings near 1600 S Quebec Way #8
- New
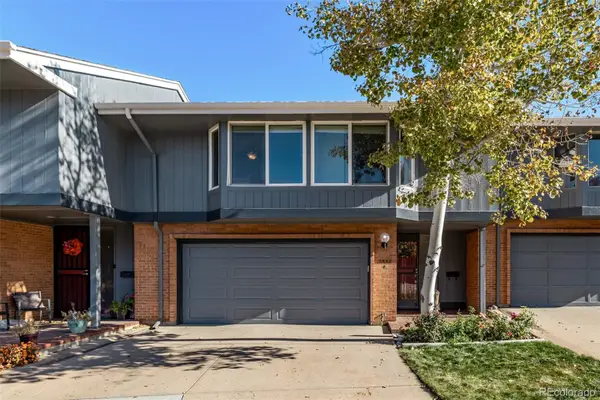 $475,000Active3 beds 3 baths1,862 sq. ft.
$475,000Active3 beds 3 baths1,862 sq. ft.3532 S Hillcrest Drive #4, Denver, CO 80237
MLS# 4356918Listed by: DOWNTOWN PROPERTIES - New
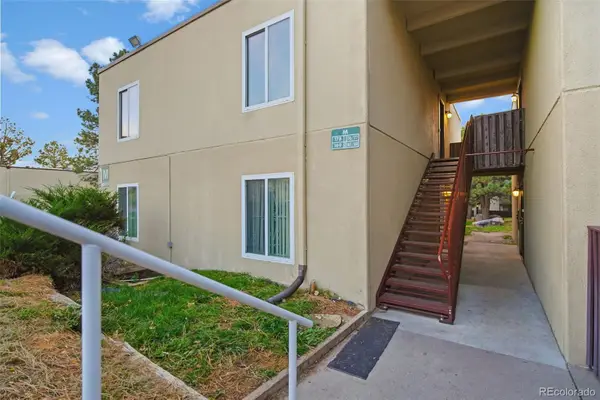 $145,000Active1 beds 1 baths721 sq. ft.
$145,000Active1 beds 1 baths721 sq. ft.9995 E Harvard Avenue #177, Denver, CO 80231
MLS# 5657478Listed by: KELLER WILLIAMS REALTY DOWNTOWN LLC - New
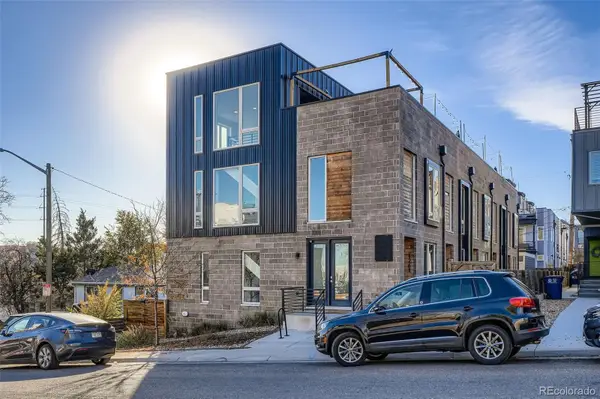 $600,000Active3 beds 4 baths1,418 sq. ft.
$600,000Active3 beds 4 baths1,418 sq. ft.1261 Xavier Street, Denver, CO 80204
MLS# 6991239Listed by: FLORENCE REALTY CO. - New
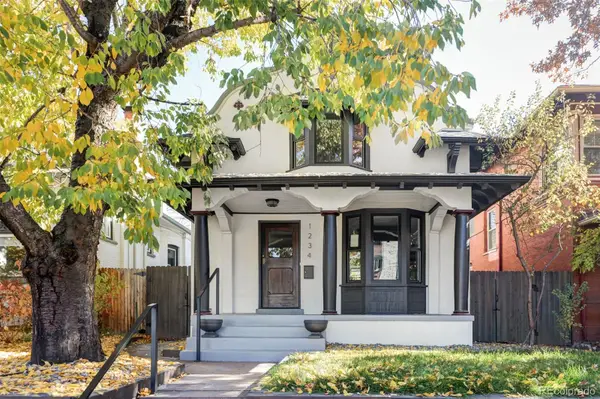 $950,000Active4 beds 4 baths2,237 sq. ft.
$950,000Active4 beds 4 baths2,237 sq. ft.1234 N Downing Street, Denver, CO 80218
MLS# 7515422Listed by: COMPASS - DENVER - Coming Soon
 $1,169,000Coming Soon5 beds 4 baths
$1,169,000Coming Soon5 beds 4 baths3259 N Race Street, Denver, CO 80205
MLS# 8928840Listed by: APEX REAL ESTATE SOLUTIONS LLC - New
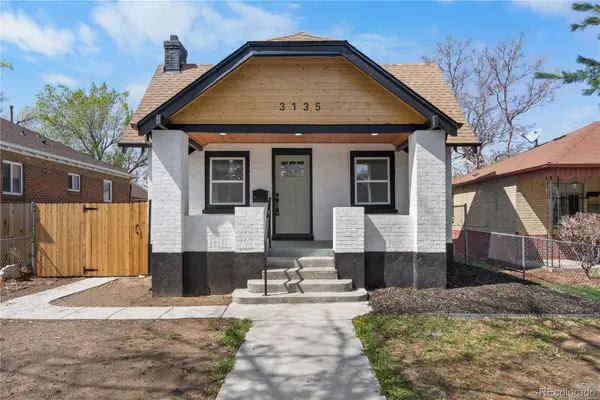 $749,900Active3 beds 2 baths1,900 sq. ft.
$749,900Active3 beds 2 baths1,900 sq. ft.3135 N Columbine Street, Denver, CO 80205
MLS# 2680452Listed by: KELLER WILLIAMS REALTY DOWNTOWN LLC - New
 $435,000Active3 beds 2 baths1,120 sq. ft.
$435,000Active3 beds 2 baths1,120 sq. ft.3425 W Warren Avenue, Denver, CO 80219
MLS# 4670076Listed by: MB LIBERTY ASSOCIATES LLC - New
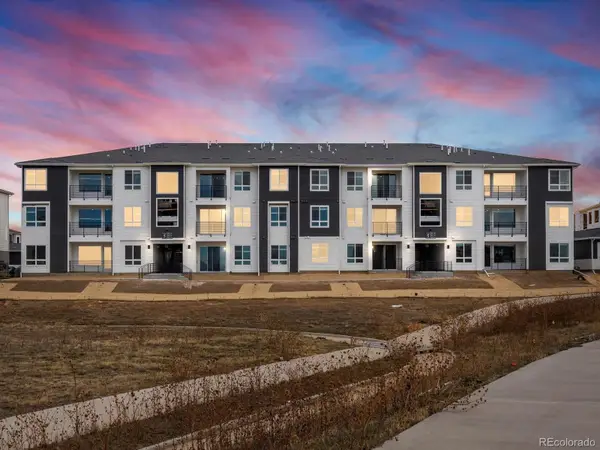 $358,490Active2 beds 2 baths1,085 sq. ft.
$358,490Active2 beds 2 baths1,085 sq. ft.6153 N Ceylon Street #303, Denver, CO 80249
MLS# 9215327Listed by: LANDMARK RESIDENTIAL BROKERAGE - New
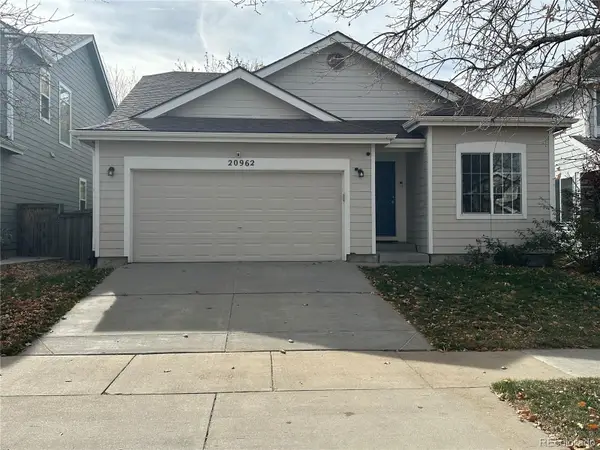 $485,000Active3 beds 2 baths2,612 sq. ft.
$485,000Active3 beds 2 baths2,612 sq. ft.20962 E 40th Place, Denver, CO 80249
MLS# 2592085Listed by: LUXE REALTY, INC. - New
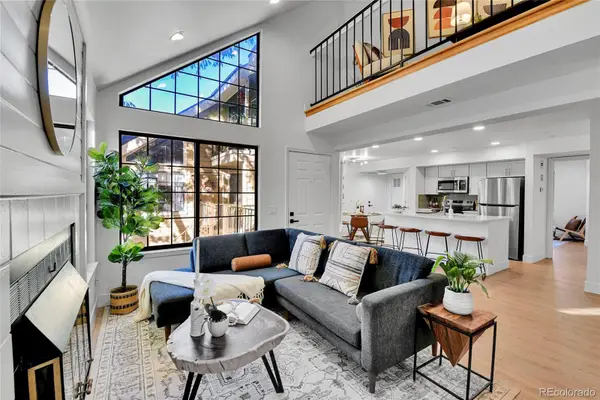 $349,990Active1 beds 1 baths1,028 sq. ft.
$349,990Active1 beds 1 baths1,028 sq. ft.4878 E Kentucky Avenue #E, Denver, CO 80246
MLS# 5629859Listed by: CENTURY 21 PROSPERITY
