1640 Little Raven Street, Denver, CO 80202
Local realty services provided by:Better Homes and Gardens Real Estate Kenney & Company
Upcoming open houses
- Sat, Nov 0111:00 am - 02:00 pm
Listed by:jennifer apeljenny@nostalgichomes.com,303-570-9690
Office:compass - denver
MLS#:8464053
Source:ML
Price summary
- Price:$1,495,000
- Price per sq. ft.:$632.14
- Monthly HOA dues:$999
About this home
Experience premier downtown living in Riverfront Park’s most sought-after residences! This stunning townhome, situated directly across from Commons Park, features an open, airy floor plan with soaring ceilings, built-in audio, and motorized window treatments—every detail designed for modern luxury. With 2 bedrooms plus a versatile flex room featuring custom cabinetry, you can easily create a 3rd bedroom, home office, or media space. The chef’s kitchen is equipped with SubZero, Thermador, and Bosch stainless steel appliances, rich cherry cabinetry, and Caesarstone countertops—perfect for culinary creativity and entertaining. Upstairs, the owner’s suite offers a spacious 4-piece bath and an expansive walk-in closet with custom built-ins. A guest suite, laundry area, and cozy office nook complete the upper level. Outdoor living is elevated with four distinct spaces, including a private rooftop deck offering breathtaking city, park, and mountain views. Relax by the firepit or tend to the custom planter beds—an urban oasis unlike any other. Two garage spaces are conveniently located at the lower level entry, complemented by two oversized private storage closets—a rare perk in downtown living. Just steps from LoDo and LoHi’s finest dining, shopping, and cultural experiences. Come see this property today!
Contact an agent
Home facts
- Year built:2005
- Listing ID #:8464053
Rooms and interior
- Bedrooms:3
- Total bathrooms:4
- Full bathrooms:2
- Half bathrooms:1
- Living area:2,365 sq. ft.
Heating and cooling
- Cooling:Central Air
- Heating:Forced Air, Natural Gas
Structure and exterior
- Roof:Membrane, Tar/Gravel
- Year built:2005
- Building area:2,365 sq. ft.
Schools
- High school:North
- Middle school:Strive Westwood
- Elementary school:Edison
Utilities
- Water:Public
- Sewer:Public Sewer
Finances and disclosures
- Price:$1,495,000
- Price per sq. ft.:$632.14
- Tax amount:$8,481 (2024)
New listings near 1640 Little Raven Street
- Open Sat, 11am to 2pmNew
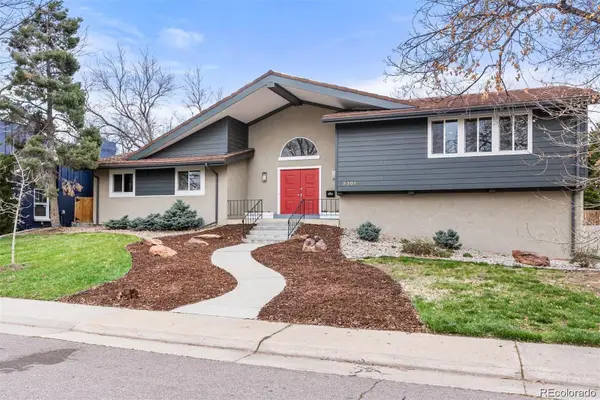 $850,000Active4 beds 4 baths4,181 sq. ft.
$850,000Active4 beds 4 baths4,181 sq. ft.3301 S Magnolia Street, Denver, CO 80224
MLS# 4453622Listed by: LPT REALTY - New
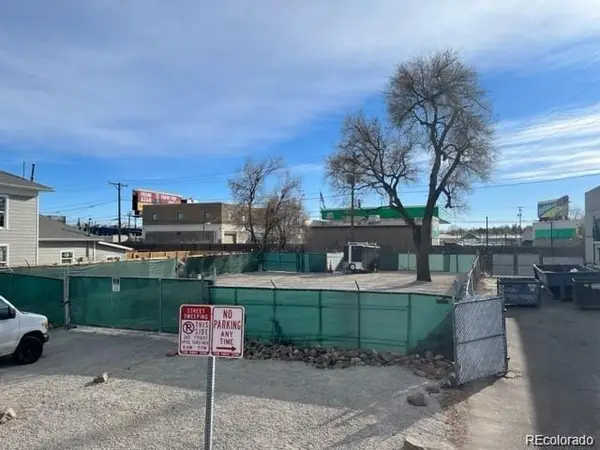 $325,000Active0.18 Acres
$325,000Active0.18 Acres1252 W Byers Place, Denver, CO 80223
MLS# 9698739Listed by: RE/MAX PROFESSIONALS - New
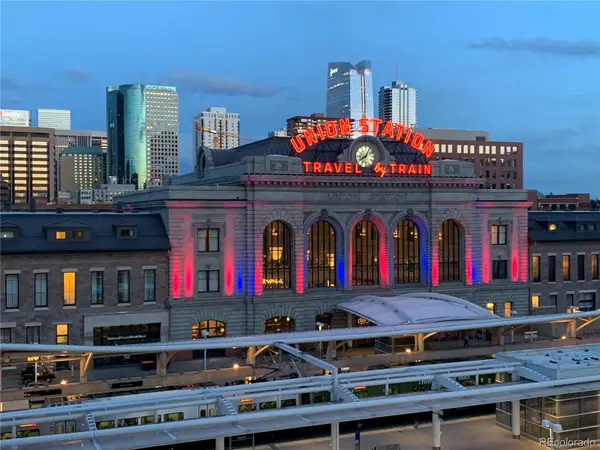 $595,500Active1 beds 1 baths976 sq. ft.
$595,500Active1 beds 1 baths976 sq. ft.1750 Wewatta Street #1230, Denver, CO 80202
MLS# 5447861Listed by: 8Z REAL ESTATE - New
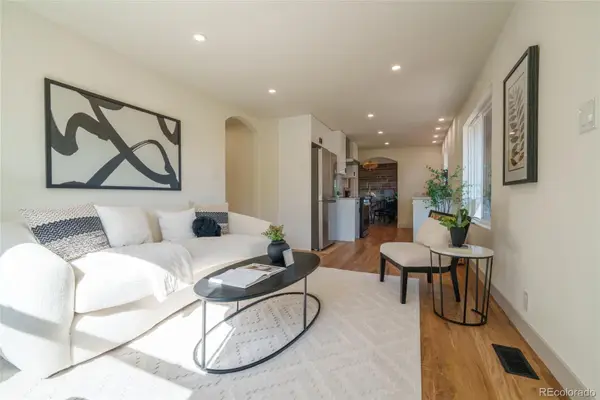 $758,000Active4 beds 3 baths1,722 sq. ft.
$758,000Active4 beds 3 baths1,722 sq. ft.3055 Ivanhoe Street, Denver, CO 80207
MLS# 6715295Listed by: LOKATION - New
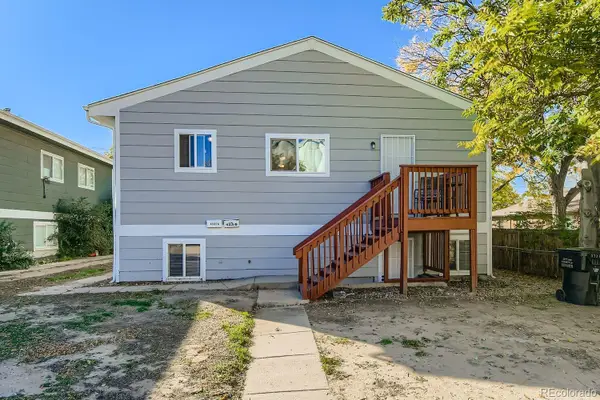 $925,000Active8 beds 4 baths2,706 sq. ft.
$925,000Active8 beds 4 baths2,706 sq. ft.4337 Cook Street, Denver, CO 80216
MLS# 9352356Listed by: GOODHOUSE REAL ESTATE LLC - New
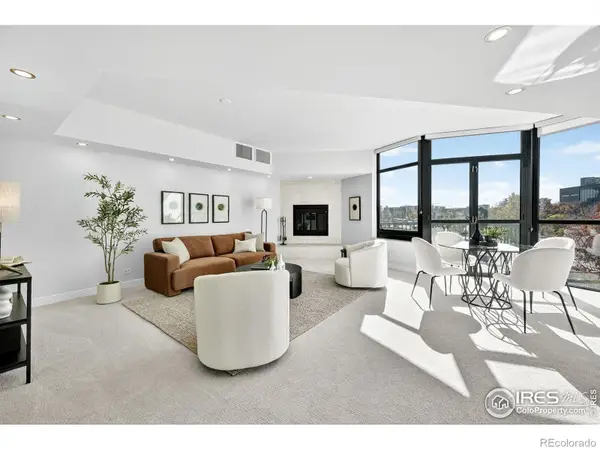 $650,000Active2 beds 2 baths1,438 sq. ft.
$650,000Active2 beds 2 baths1,438 sq. ft.1350 Lawrence Street #2H, Denver, CO 80204
MLS# IR1046660Listed by: THE AGENCY - BOULDER - New
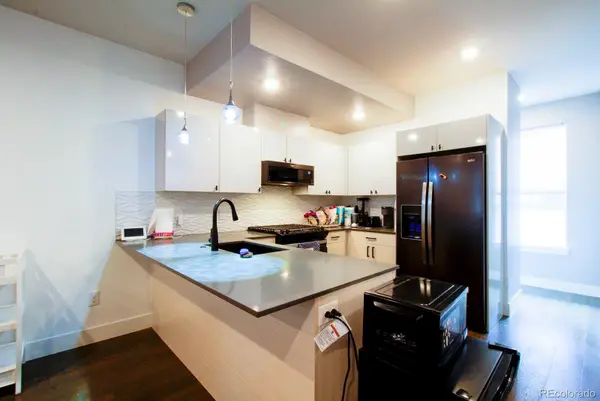 $698,500Active2 beds 4 baths1,452 sq. ft.
$698,500Active2 beds 4 baths1,452 sq. ft.1284 Stuart Street, Denver, CO 80204
MLS# 1710727Listed by: WEICHERT REALTORS PROFESSIONALS - Open Sat, 1 to 4pmNew
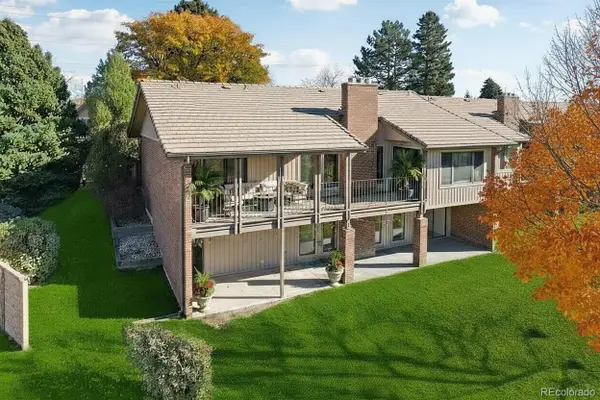 $865,000Active4 beds 3 baths3,196 sq. ft.
$865,000Active4 beds 3 baths3,196 sq. ft.2601 S Quebec Street #1, Denver, CO 80231
MLS# 2889262Listed by: RE/MAX PROFESSIONALS - New
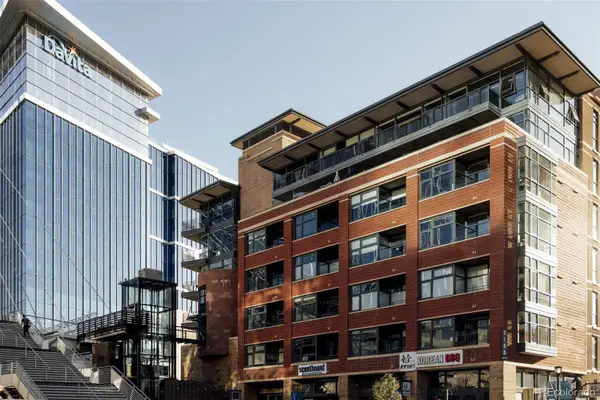 $1,450,000Active3 beds 3 baths2,382 sq. ft.
$1,450,000Active3 beds 3 baths2,382 sq. ft.2100 16th Street #607, Denver, CO 80202
MLS# 3279159Listed by: FANTASTIC FRANK COLORADO - Coming Soon
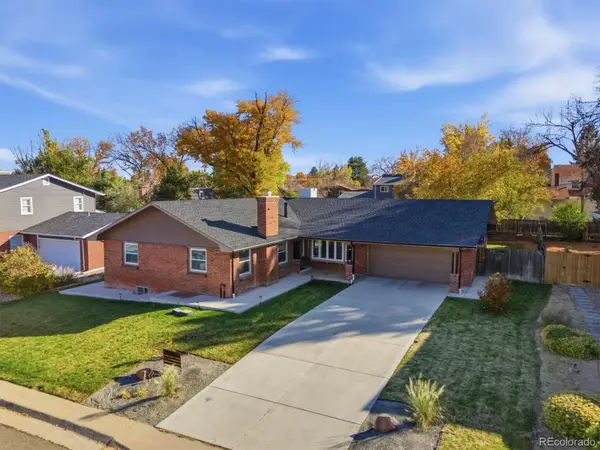 $735,000Coming Soon2 beds 3 baths
$735,000Coming Soon2 beds 3 baths2334 S Leyden Street, Denver, CO 80222
MLS# 3762745Listed by: KELLER WILLIAMS INTEGRITY REAL ESTATE LLC
