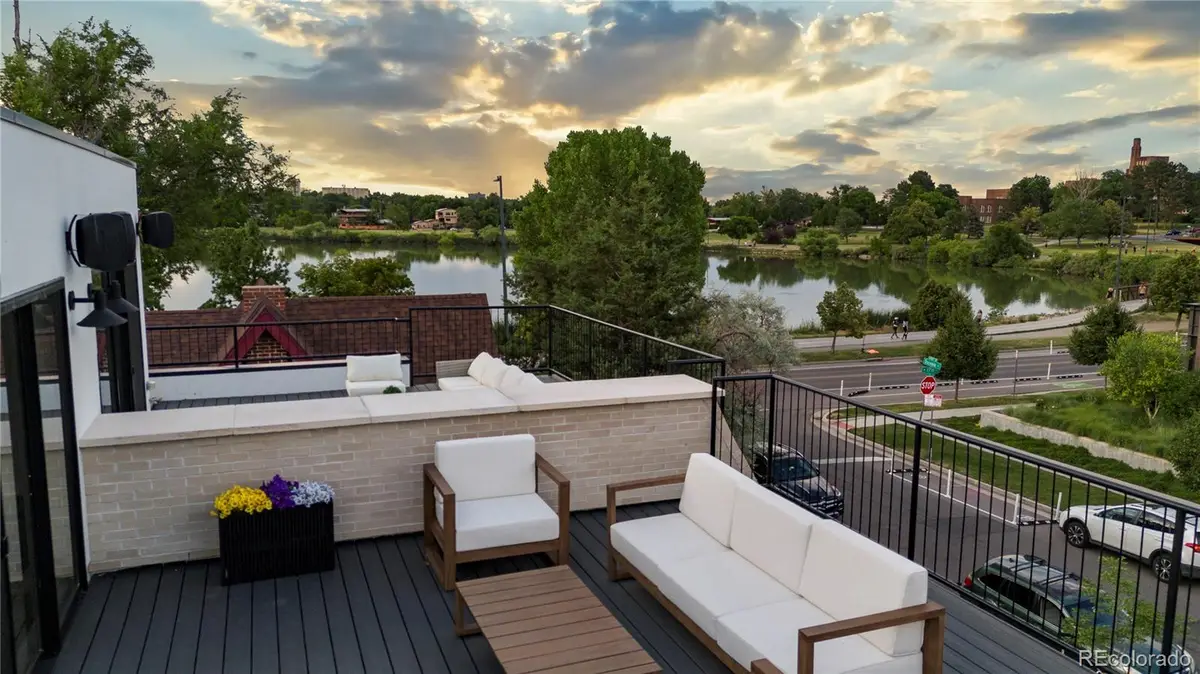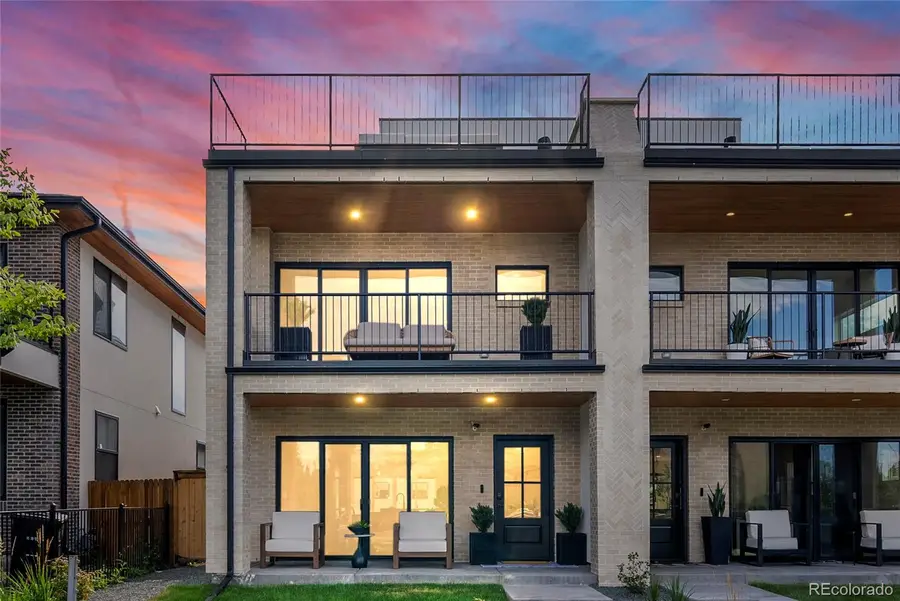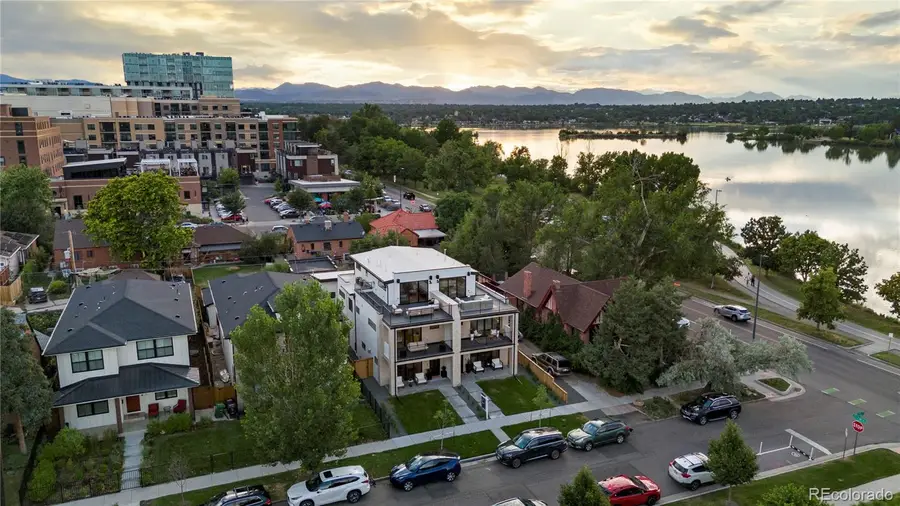1645 N Osceola Street, Denver, CO 80204
Local realty services provided by:Better Homes and Gardens Real Estate Kenney & Company



1645 N Osceola Street,Denver, CO 80204
$1,495,000
- 4 Beds
- 4 Baths
- 2,450 sq. ft.
- Townhouse
- Active
Listed by:sunitha allirori.advisors@gmail.com,720-219-1693
Office:blvd real estate group, llc.
MLS#:7933143
Source:ML
Price summary
- Price:$1,495,000
- Price per sq. ft.:$610.2
About this home
Live Right Next to the Lake with unmatched views! - Premier Sloan's Property that is unparalleled and scarce, with it being one of the rare homes bordering the lake!**
Elegant and bespoke California-style magnificent brand-new construction. This property is meticulously designed by a custom interior designer, blending luxury and elegance while featuring custom cabinetry in the living room, hand-picked high-end lighting, unique custom tiling in each bathroom, and site-finished real hardwood floors. The kitchen stands out with color-coordinated custom cabinetry, quartz countertops and backsplash, and top-of-the-line Jenn-Air appliances
The massive rooftop deck delivers sweeping panoramas, while the loft—complete with a bar area and surround sound—is ideal for entertaining or relaxing. The versatile third-floor guest bedroom suite can function as an awesome office with views of the water and mountains.
The exterior elevation features all brick and stucco, with no corners cut using cheaper materials. Outdoor patios enhance seamless indoor-outdoor living, allowing soaking in the view of the lake.
The 2-car garage includes a high ceiling for storage. Home has a crawl space under the first floor for added storage. Two HVAC systems and Ecobee smart thermostats provide efficient climate control. **Tech-smart home-enabled with detachable wall mounted iPad that integrates security cameras, whole-home audio, in build wi-fi, smart thermostats, video door bell etc.** Sloans Lake offers hiking, biking, boating (kayak, paddle board), fishing, parks, tennis courts etc. Location is also just steps from Empower Field, Cholon, Gusto, Sloan’s Tap & Burger, Alamo Drafthouse, and more, this home offers unmatched lifestyle access. No HOA. New construction with builder’s warranty. Contact with any questions: 720-219-1693.
Contact an agent
Home facts
- Year built:2025
- Listing Id #:7933143
Rooms and interior
- Bedrooms:4
- Total bathrooms:4
- Full bathrooms:3
- Half bathrooms:1
- Living area:2,450 sq. ft.
Heating and cooling
- Cooling:Central Air
- Heating:Forced Air
Structure and exterior
- Roof:Membrane, Shingle
- Year built:2025
- Building area:2,450 sq. ft.
- Lot area:0.07 Acres
Schools
- High school:North
- Middle school:Lake
- Elementary school:Colfax
Utilities
- Water:Public
- Sewer:Public Sewer
Finances and disclosures
- Price:$1,495,000
- Price per sq. ft.:$610.2
- Tax amount:$3,000 (2025)
New listings near 1645 N Osceola Street
- Coming Soon
 $215,000Coming Soon2 beds 1 baths
$215,000Coming Soon2 beds 1 baths710 S Clinton Street #11A, Denver, CO 80247
MLS# 5818113Listed by: KENTWOOD REAL ESTATE CITY PROPERTIES - New
 $425,000Active1 beds 1 baths801 sq. ft.
$425,000Active1 beds 1 baths801 sq. ft.3034 N High Street, Denver, CO 80205
MLS# 5424516Listed by: REDFIN CORPORATION - New
 $315,000Active2 beds 2 baths1,316 sq. ft.
$315,000Active2 beds 2 baths1,316 sq. ft.3855 S Monaco Street #173, Denver, CO 80237
MLS# 6864142Listed by: BARON ENTERPRISES INC - Open Sat, 11am to 1pmNew
 $350,000Active3 beds 3 baths1,888 sq. ft.
$350,000Active3 beds 3 baths1,888 sq. ft.1200 S Monaco St Parkway #24, Denver, CO 80224
MLS# 1754871Listed by: COLDWELL BANKER GLOBAL LUXURY DENVER - New
 $875,000Active6 beds 2 baths1,875 sq. ft.
$875,000Active6 beds 2 baths1,875 sq. ft.946 S Leyden Street, Denver, CO 80224
MLS# 4193233Listed by: YOUR CASTLE REAL ESTATE INC - Open Fri, 4 to 6pmNew
 $920,000Active2 beds 2 baths2,095 sq. ft.
$920,000Active2 beds 2 baths2,095 sq. ft.2090 Bellaire Street, Denver, CO 80207
MLS# 5230796Listed by: KENTWOOD REAL ESTATE CITY PROPERTIES - New
 $4,350,000Active6 beds 6 baths6,038 sq. ft.
$4,350,000Active6 beds 6 baths6,038 sq. ft.1280 S Gaylord Street, Denver, CO 80210
MLS# 7501242Listed by: VINTAGE HOMES OF DENVER, INC. - New
 $415,000Active2 beds 1 baths745 sq. ft.
$415,000Active2 beds 1 baths745 sq. ft.1760 Wabash Street, Denver, CO 80220
MLS# 8611239Listed by: DVX PROPERTIES LLC - Coming Soon
 $890,000Coming Soon4 beds 4 baths
$890,000Coming Soon4 beds 4 baths4020 Fenton Court, Denver, CO 80212
MLS# 9189229Listed by: TRAILHEAD RESIDENTIAL GROUP - Open Fri, 4 to 6pmNew
 $3,695,000Active6 beds 8 baths6,306 sq. ft.
$3,695,000Active6 beds 8 baths6,306 sq. ft.1018 S Vine Street, Denver, CO 80209
MLS# 1595817Listed by: LIV SOTHEBY'S INTERNATIONAL REALTY

