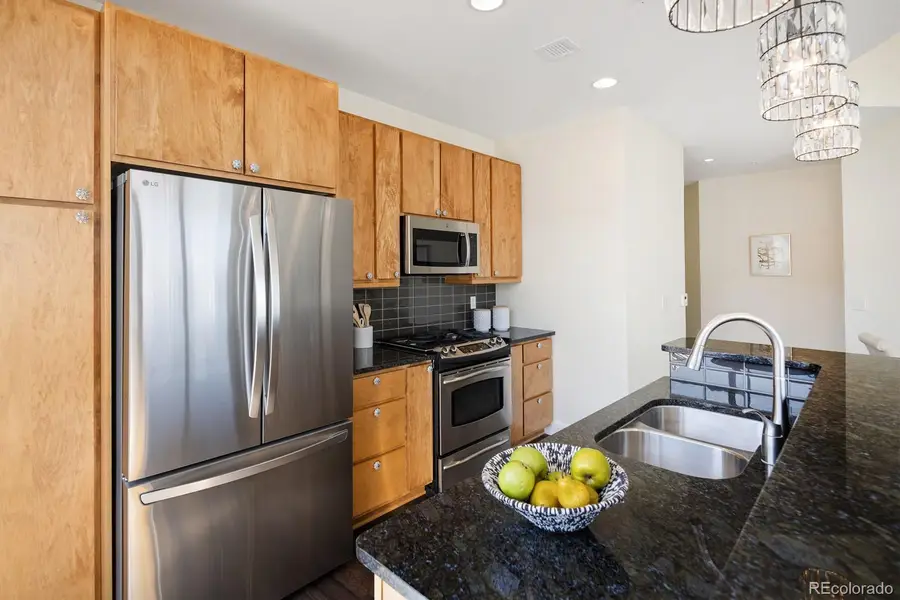1650 Fillmore Street #504, Denver, CO 80206
Local realty services provided by:Better Homes and Gardens Real Estate Kenney & Company



Listed by:diane sorensenDiane@DianeColoradoHomes.com
Office:kentwood real estate cherry creek
MLS#:6139276
Source:ML
Price summary
- Price:$735,000
- Price per sq. ft.:$630.36
- Monthly HOA dues:$790
About this home
The Pinnacle at City Park is all about*Living easy*Luxury*Location*Lock & Leave. This home is filled with natural light, this 2-bedroom, 2-bathroom, 2-patio, home complete with 2 side by side parking spaces is your OASIS in the city! Primary bedroom with spacious 5-piece ensuite bath and roomy walk-in closet. New refrigerator, dishwasher, washer, and dryer. Elevate your lifestyle with world-class amenities: take a dip in the rooftop pool or soak in the hot tub while gazing out at breathtaking Denver and mountain views; cozy up by the patio fire pit or fire up the gas grill for an alfresco feast. Fitness enthusiasts and relaxation seekers alike will enjoy the state-of-the-art gym, sauna, and poolside club room on the 6th floor, plus exclusive access to additional Club Rooms in each tower. Entertainment options are endless with a dedicated Wine Room and Theater. Business Center on level 1 for your convenience. The Pinnacle Concierge Team provides 24-hour service. The main entrance and garage are secured entry points. Ideally located across from Denver City Park, Denver Zoo, and Denver Museum of Nature and Science, this home offers a sweet slice of Denver living—just moments away from the Botanic Gardens, Cherry Creek, Downtown, DIA, and the High Country.
Be sure to visit, Denver’s Carla Madison Recreation Center (Colfax and Josephine) for fitness and fun!
Discover the perfect blend of luxury, convenience, and urban charm. Welcome home to your private oasis in the heart of the city! *shower can be added to the powder room*
Contact an agent
Home facts
- Year built:2008
- Listing Id #:6139276
Rooms and interior
- Bedrooms:2
- Total bathrooms:2
- Full bathrooms:1
- Half bathrooms:1
- Living area:1,166 sq. ft.
Heating and cooling
- Cooling:Central Air
- Heating:Forced Air, Natural Gas
Structure and exterior
- Roof:Membrane
- Year built:2008
- Building area:1,166 sq. ft.
Schools
- High school:East
- Middle school:Morey
- Elementary school:Teller
Utilities
- Water:Public
- Sewer:Public Sewer
Finances and disclosures
- Price:$735,000
- Price per sq. ft.:$630.36
- Tax amount:$3,319 (2022)
New listings near 1650 Fillmore Street #504
- Coming Soon
 $215,000Coming Soon2 beds 1 baths
$215,000Coming Soon2 beds 1 baths710 S Clinton Street #11A, Denver, CO 80247
MLS# 5818113Listed by: KENTWOOD REAL ESTATE CITY PROPERTIES - New
 $425,000Active1 beds 1 baths801 sq. ft.
$425,000Active1 beds 1 baths801 sq. ft.3034 N High Street, Denver, CO 80205
MLS# 5424516Listed by: REDFIN CORPORATION - New
 $315,000Active2 beds 2 baths1,316 sq. ft.
$315,000Active2 beds 2 baths1,316 sq. ft.3855 S Monaco Street #173, Denver, CO 80237
MLS# 6864142Listed by: BARON ENTERPRISES INC - Open Sat, 11am to 1pmNew
 $350,000Active3 beds 3 baths1,888 sq. ft.
$350,000Active3 beds 3 baths1,888 sq. ft.1200 S Monaco St Parkway #24, Denver, CO 80224
MLS# 1754871Listed by: COLDWELL BANKER GLOBAL LUXURY DENVER - New
 $875,000Active6 beds 2 baths1,875 sq. ft.
$875,000Active6 beds 2 baths1,875 sq. ft.946 S Leyden Street, Denver, CO 80224
MLS# 4193233Listed by: YOUR CASTLE REAL ESTATE INC - Open Fri, 4 to 6pmNew
 $920,000Active2 beds 2 baths2,095 sq. ft.
$920,000Active2 beds 2 baths2,095 sq. ft.2090 Bellaire Street, Denver, CO 80207
MLS# 5230796Listed by: KENTWOOD REAL ESTATE CITY PROPERTIES - New
 $4,350,000Active6 beds 6 baths6,038 sq. ft.
$4,350,000Active6 beds 6 baths6,038 sq. ft.1280 S Gaylord Street, Denver, CO 80210
MLS# 7501242Listed by: VINTAGE HOMES OF DENVER, INC. - New
 $415,000Active2 beds 1 baths745 sq. ft.
$415,000Active2 beds 1 baths745 sq. ft.1760 Wabash Street, Denver, CO 80220
MLS# 8611239Listed by: DVX PROPERTIES LLC - Coming Soon
 $890,000Coming Soon4 beds 4 baths
$890,000Coming Soon4 beds 4 baths4020 Fenton Court, Denver, CO 80212
MLS# 9189229Listed by: TRAILHEAD RESIDENTIAL GROUP - Open Fri, 4 to 6pmNew
 $3,695,000Active6 beds 8 baths6,306 sq. ft.
$3,695,000Active6 beds 8 baths6,306 sq. ft.1018 S Vine Street, Denver, CO 80209
MLS# 1595817Listed by: LIV SOTHEBY'S INTERNATIONAL REALTY

