1699 S Trenton Street #17, Denver, CO 80231
Local realty services provided by:Better Homes and Gardens Real Estate Kenney & Company
1699 S Trenton Street #17,Denver, CO 80231
$385,000
- 2 Beds
- 2 Baths
- 1,327 sq. ft.
- Townhouse
- Active
Listed by:aimee twarogowskiaimee@kentwoodcity.com,303-820-2489
Office:kentwood real estate city properties
MLS#:5662763
Source:ML
Price summary
- Price:$385,000
- Price per sq. ft.:$290.13
- Monthly HOA dues:$304
About this home
Step into modern elegance with this fully remodeled 2-bedroom, 2-bathroom townhome in the highly sought-after Granville West community. Every detail has been thoughtfully curated to create a stylish, functional, and comfortable home designed for today’s lifestyle. From the moment you enter, you’ll notice the fresh upgrades— sleek flooring flows throughout most of the home, setting the stage for a refined living experience. The kitchen is a showstopper, featuring all-new white appliances, painted cabinets with updated hardware, a designer backsplash, new sink and faucet, a chic West Elm light fixture, and a custom butler’s pantry. The removal of the upper cabinets above the sink opens the space, enhancing sightlines and creating a more open, airy feel. Gather in the inviting living room or enjoy meals in the elegant dining area complete with updated lighting. Both bedrooms feature custom closet systems, offering spacious storage solutions. The upstairs bathroom feels like a private spa, boasting dual rain shower heads, a new vanity, updated faucets and hardware, built-in shelving, and beautiful mirrors. Work or study in style with a built-in desk area in the upstairs hallway. The main-level powder bath has been fully refreshed with a new vanity, mirror, lighting, and fixtures. Behind the one-car garage, discover a flexible bonus space—perfect for a studio, laundry, or extra storage. Exterior space is fantastic too! The balcony on living level provides immediate outside entertaining space. While the small fenced area behind garage is perfect for a small garden. Enjoy year-round comfort with a newer central air conditioner and water heater. Community updates include a new roof, deck repairs, and plans for a full exterior repaint, keeping the neighborhood looking its best. Don't miss your chance to own this beautifully reimagined townhome in a vibrant, well-maintained community—close to parks, trails, and close proximity to both Cherry Creek and DTC access!
Contact an agent
Home facts
- Year built:1984
- Listing ID #:5662763
Rooms and interior
- Bedrooms:2
- Total bathrooms:2
- Full bathrooms:1
- Half bathrooms:1
- Living area:1,327 sq. ft.
Heating and cooling
- Cooling:Central Air
- Heating:Forced Air
Structure and exterior
- Roof:Composition
- Year built:1984
- Building area:1,327 sq. ft.
Schools
- High school:George Washington
- Middle school:Hill
- Elementary school:McMeen
Utilities
- Water:Public
- Sewer:Public Sewer
Finances and disclosures
- Price:$385,000
- Price per sq. ft.:$290.13
- Tax amount:$1,756 (2024)
New listings near 1699 S Trenton Street #17
- New
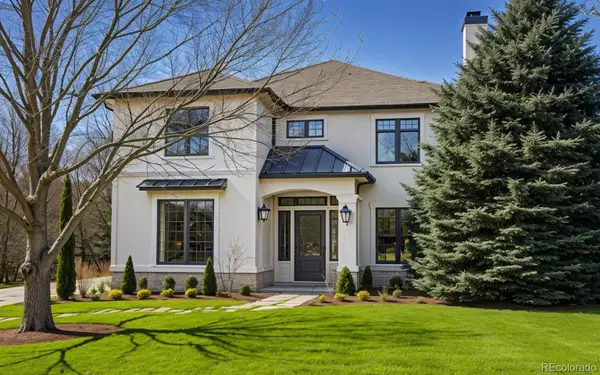 $2,000,000Active5 beds 5 baths5,187 sq. ft.
$2,000,000Active5 beds 5 baths5,187 sq. ft.2411 S Milwaukee Street, Denver, CO 80210
MLS# 2681465Listed by: COMPASS - DENVER - Coming Soon
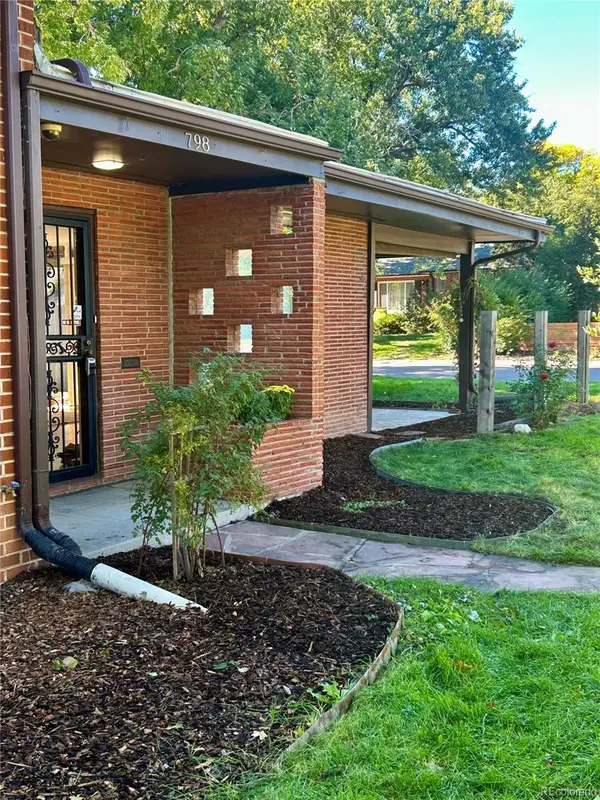 $599,000Coming Soon4 beds 2 baths
$599,000Coming Soon4 beds 2 baths798 N Leyden Street, Denver, CO 80220
MLS# 3359254Listed by: RE/MAX OF CHERRY CREEK - New
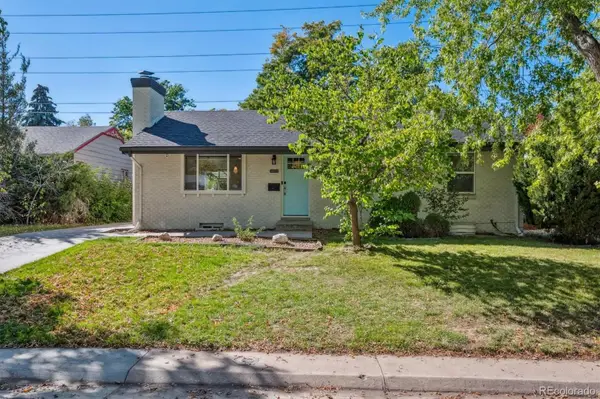 $700,000Active2 beds 2 baths1,115 sq. ft.
$700,000Active2 beds 2 baths1,115 sq. ft.1859 S Kearney Street, Denver, CO 80224
MLS# 3766999Listed by: CAMBER REALTY, LTD - New
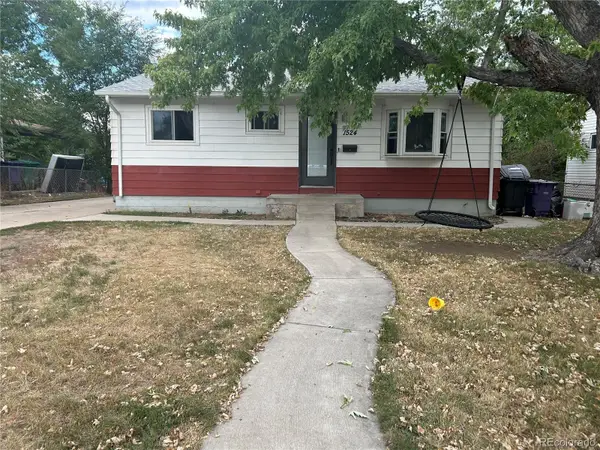 $419,000Active5 beds 2 baths1,774 sq. ft.
$419,000Active5 beds 2 baths1,774 sq. ft.1524 S Clay Street, Denver, CO 80219
MLS# 5518357Listed by: AMERICAN HOME AGENTS - New
 $485,000Active3 beds 3 baths2,346 sq. ft.
$485,000Active3 beds 3 baths2,346 sq. ft.5242 Elkhart Street, Denver, CO 80239
MLS# 6870572Listed by: TRELORA REALTY, INC. - Coming Soon
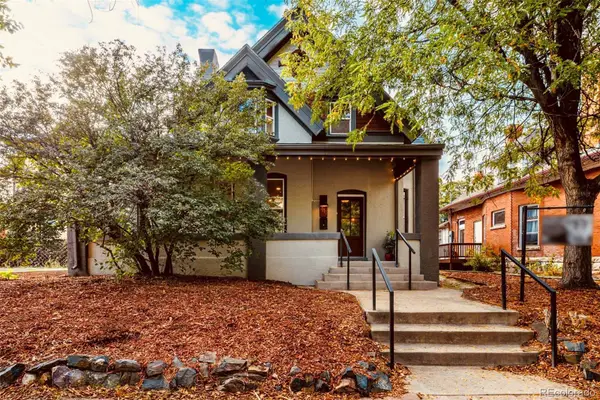 $1,250,000Coming Soon4 beds 3 baths
$1,250,000Coming Soon4 beds 3 baths1111 N Corona Street, Denver, CO 80218
MLS# 7494416Listed by: KELLER WILLIAMS DTC - New
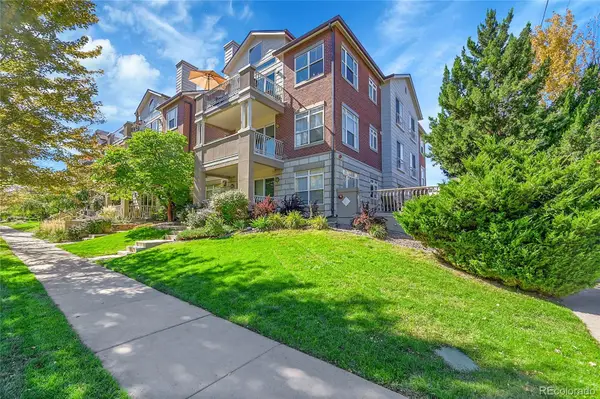 $870,000Active2 beds 2 baths1,545 sq. ft.
$870,000Active2 beds 2 baths1,545 sq. ft.111 S Monroe Street #B303, Denver, CO 80209
MLS# 9128026Listed by: MADISON & COMPANY PROPERTIES - Coming Soon
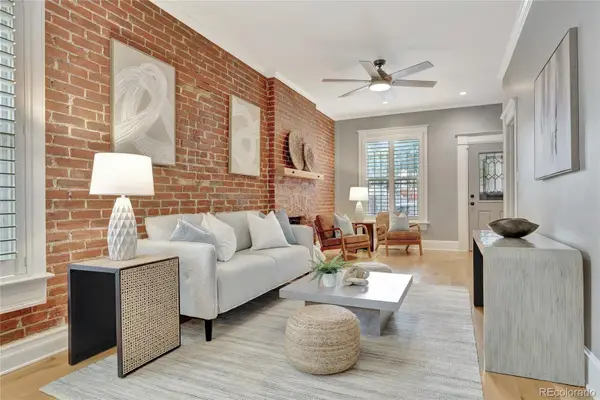 $575,000Coming Soon2 beds 2 baths
$575,000Coming Soon2 beds 2 baths1717 E 16th Avenue, Denver, CO 80218
MLS# 1650541Listed by: EXP REALTY, LLC - New
 $649,000Active5 beds 4 baths1,365 sq. ft.
$649,000Active5 beds 4 baths1,365 sq. ft.3130 W Bayaud Avenue, Denver, CO 80219
MLS# 2156337Listed by: GRACE MANAGEMENT & INVEST. - New
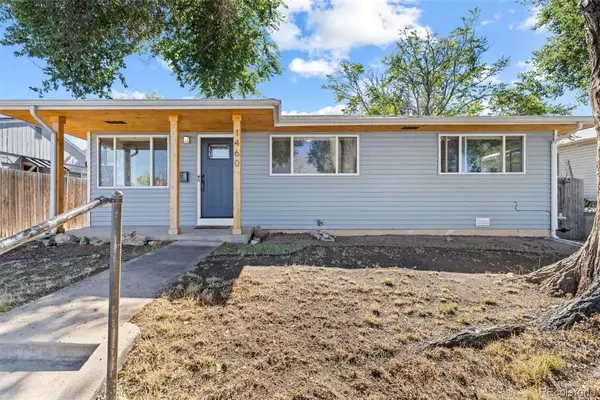 $520,000Active3 beds 1 baths1,015 sq. ft.
$520,000Active3 beds 1 baths1,015 sq. ft.1460 W Alaska Place, Denver, CO 80223
MLS# 5409513Listed by: COMPASS - DENVER
