1700 Bassett Street #1412, Denver, CO 80202
Local realty services provided by:Better Homes and Gardens Real Estate Kenney & Company
1700 Bassett Street #1412,Denver, CO 80202
$829,999
- 2 Beds
- 2 Baths
- 1,224 sq. ft.
- Condominium
- Active
Listed by: lisa johnston kanelisa.johnstonkane@compass.com,970-231-5435
Office: compass - denver
MLS#:8445660
Source:ML
Price summary
- Price:$829,999
- Price per sq. ft.:$678.1
- Monthly HOA dues:$870
About this home
Updated Condo priced to sell! Experience elevated urban living in one of Denver’s most sought-after buildings. Perched on the 14th floor of the Glass House, this beautifully updated residence offers sweeping city views that transform into sparkling living art every night. Purchased for $820,000 in 2022, over $50,000.00 in improvements have been installed in the condo since being purchased.
The new custom kitchen features milled cabinetry, new lighting, new appliances, quartz countertops and backsplash, creating a clean, modern aesthetic ideal for cooking and entertaining. The addition of a custom dry bar with glass-front cabinets and integrated lighting adds both function and style. Rich wood floors, upgraded high end lighting throughout, and a refined layout enhance the overall flow and warmth of the space.
Recent improvements also include a new ThinQ stacked washer/dryer, new hot water heater, and new electric panel. Two deeded parking spaces and an additional storage unit provide exceptional value and flexibility—rare for downtown living.
Residents enjoy access to unparalleled amenities: a resort-style pool, vibrant clubhouse, expansive two-story athletic center, concierge services, and on-site security. Step outside to Commons Park, the riverfront trail system, and some of Denver’s best dining, coffee shops, entertainment, and transit options.
With its custom upgrades, incredible views, and exceptional price, this home is an opportunity to live in one of Denver’s premier communities. A quick close is preferred.
Contact an agent
Home facts
- Year built:2005
- Listing ID #:8445660
Rooms and interior
- Bedrooms:2
- Total bathrooms:2
- Full bathrooms:2
- Living area:1,224 sq. ft.
Heating and cooling
- Cooling:Central Air
- Heating:Forced Air
Structure and exterior
- Year built:2005
- Building area:1,224 sq. ft.
Schools
- High school:West
- Middle school:Strive Westwood
- Elementary school:Greenlee
Utilities
- Water:Public
- Sewer:Community Sewer
Finances and disclosures
- Price:$829,999
- Price per sq. ft.:$678.1
- Tax amount:$4,401 (2024)
New listings near 1700 Bassett Street #1412
- New
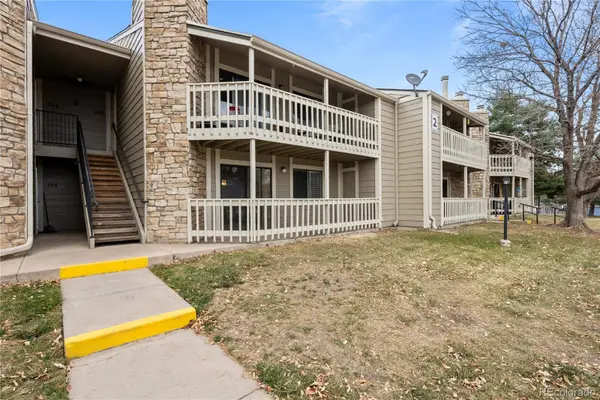 $197,500Active1 beds 1 baths701 sq. ft.
$197,500Active1 beds 1 baths701 sq. ft.8225 Fairmount Drive #2-103, Denver, CO 80247
MLS# 1762949Listed by: DENCO PROPERTY MGMT & SALES - New
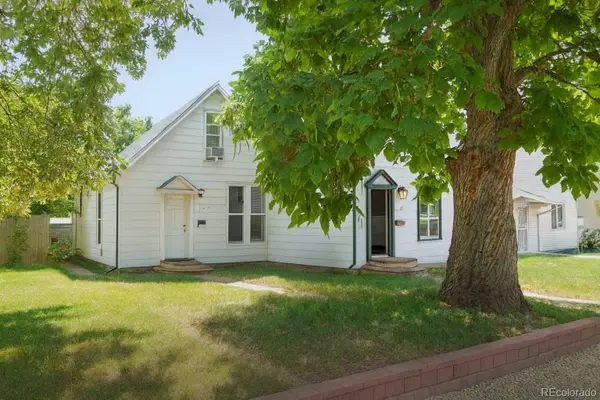 $899,000Active4 beds 2 baths1,567 sq. ft.
$899,000Active4 beds 2 baths1,567 sq. ft.3826-3830 Julian Street, Denver, CO 80211
MLS# 4469656Listed by: LIV SOTHEBY'S INTERNATIONAL REALTY - New
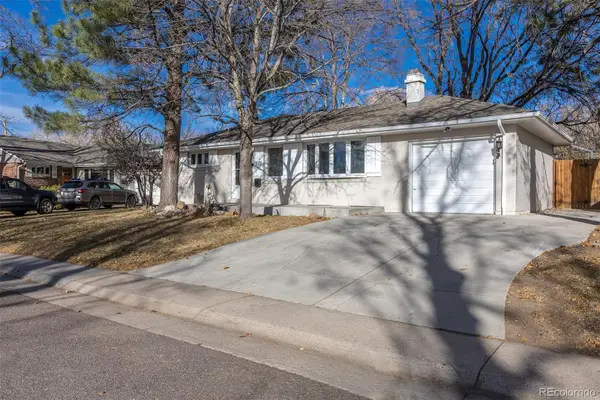 $630,000Active4 beds 3 baths2,338 sq. ft.
$630,000Active4 beds 3 baths2,338 sq. ft.2820 S Ivanhoe Street, Denver, CO 80222
MLS# 9476470Listed by: ROCKY MOUNTAIN REAL ESTATE INC - New
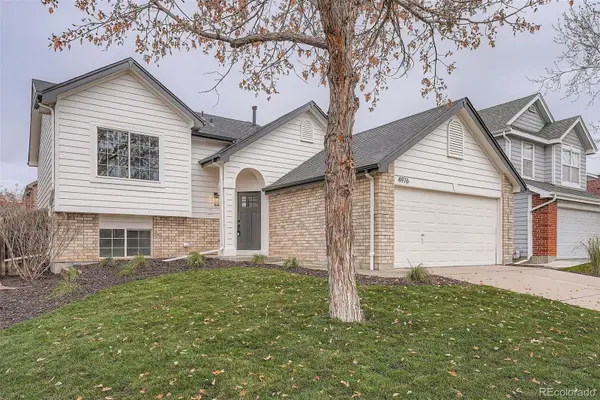 $469,500Active4 beds 3 baths1,646 sq. ft.
$469,500Active4 beds 3 baths1,646 sq. ft.4976 Fraser Way, Denver, CO 80239
MLS# 2734619Listed by: MB PEZZUTI & ASSOCIATES - New
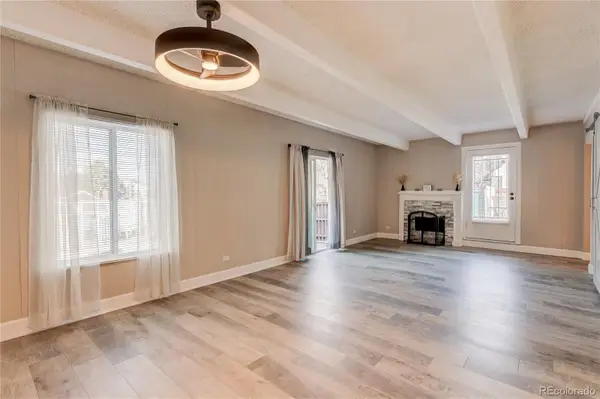 $245,000Active2 beds 2 baths1,138 sq. ft.
$245,000Active2 beds 2 baths1,138 sq. ft.9700 E Iliff Avenue #I108, Denver, CO 80231
MLS# 6405392Listed by: REX HOMES LLC - Coming Soon
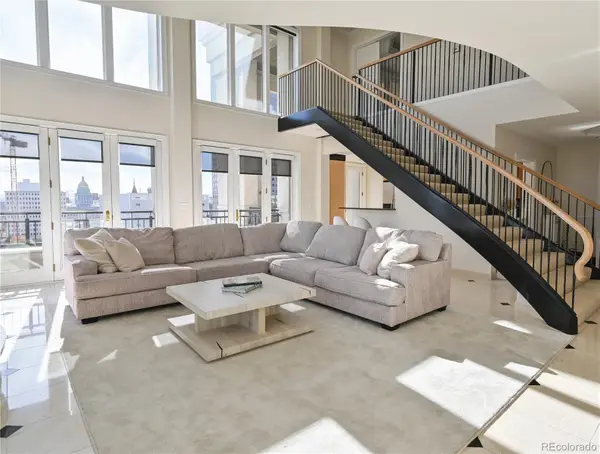 $1,500,000Coming Soon2 beds 2 baths
$1,500,000Coming Soon2 beds 2 baths1827 N Grant Street #3, Denver, CO 80203
MLS# 7157480Listed by: URBANGATE REALTY GROUP 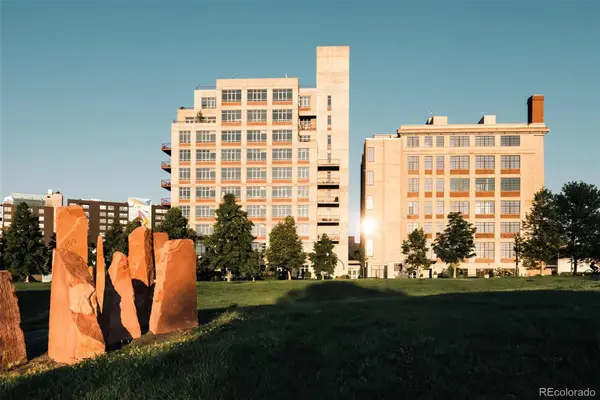 $899,000Active2 beds 3 baths1,497 sq. ft.
$899,000Active2 beds 3 baths1,497 sq. ft.2000 Little Raven Street #203, Denver, CO 80202
MLS# 3714926Listed by: FANTASTIC FRANK COLORADO- New
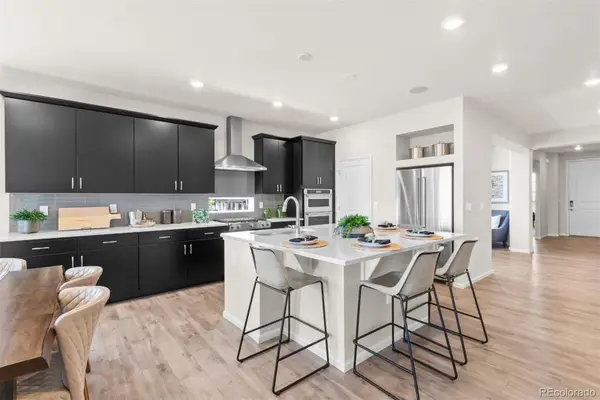 $685,990Active3 beds 3 baths3,988 sq. ft.
$685,990Active3 beds 3 baths3,988 sq. ft.22324 E 49th Place, Aurora, CO 80019
MLS# 4373319Listed by: KELLER WILLIAMS DTC - New
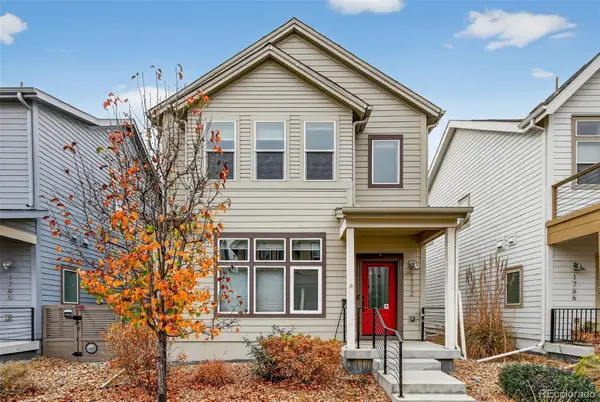 $650,000Active3 beds 4 baths2,172 sq. ft.
$650,000Active3 beds 4 baths2,172 sq. ft.1772 W 66th Avenue, Denver, CO 80221
MLS# 1564990Listed by: COMPASS - DENVER
