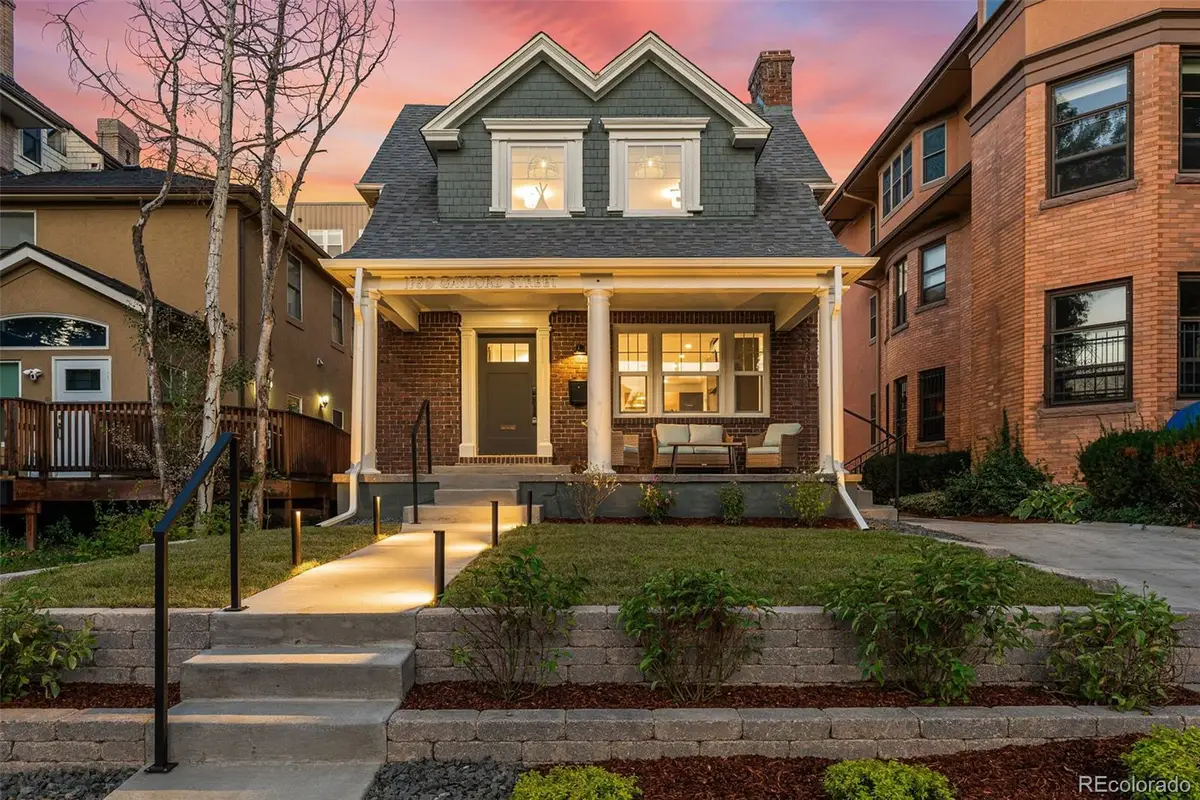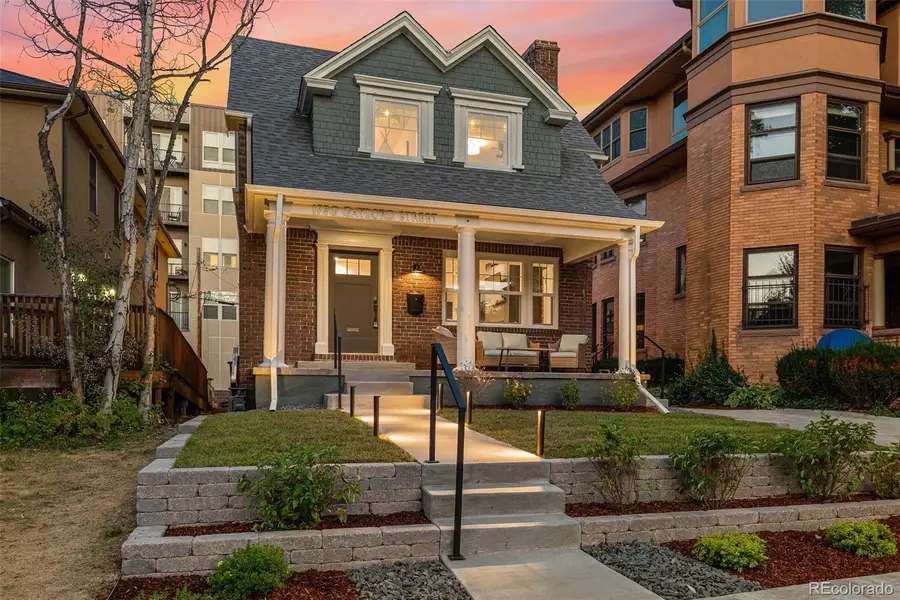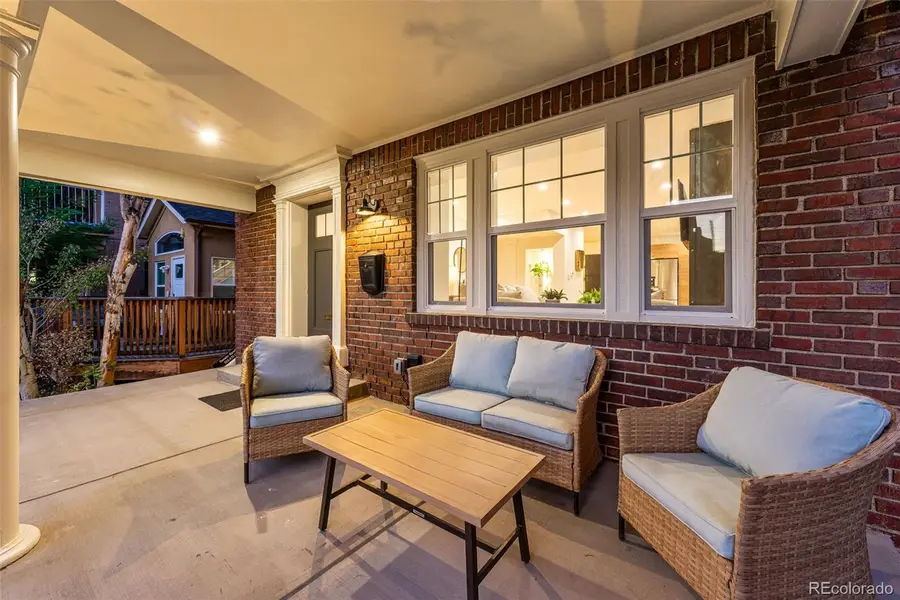1730 N Gaylord Street, Denver, CO 80206
Local realty services provided by:Better Homes and Gardens Real Estate Kenney & Company



1730 N Gaylord Street,Denver, CO 80206
$1,475,000
- 5 Beds
- 4 Baths
- 3,249 sq. ft.
- Single family
- Active
Listed by:tenzin gyaltsen720-435-0954
Office:compass - denver
MLS#:2820150
Source:ML
Price summary
- Price:$1,475,000
- Price per sq. ft.:$453.99
About this home
This unique and rare Colonial Style home built in 1921 sits in the heart of the city and has been completely updated from
top to bottom leaving nothing untouched! This fully permitted remodel was stripped to the studs and all the major systems
replaced. This includes 90% high efficiency HVAC, all new plumbing with an On Demand water heater, all new electrical,
all new sewer line to the city tap, all new copper water line to the city tap, brand new 2 car garage with 9 foot ceilings, and
a new modern floor plan. The sleek, unique cabinetry is imported from Europe and topped with high end black leathered
granite and white quartz. Stainless steel appliances with dual dishwashers tie in the European engineered hardwoods
which sprawl the entire main floor and lead you both up and down stairs. Custom metal railings and steel fireplace give a
modern touch while the exposed brick and refurbished French style windows and original hardware keep this home classic.
The primary bedroom boasts a 5 piece bathroom suite which includes a private laundry room, walk out balcony, and two
closets. The Second floor hosts the Primary Suite along with a secondary bath and two adjacent bedrooms. One is a full
size bedroom while the other has a built in custom made built in bunk bed. The basement could easily be rented out
separately or used as an Airbnb but is also perfect for more additional living space with a bedroom, bathroom, family room
and full wet bar/mini kitchen all separated by the back door entrance. The exterior has been fully landscaped both front
and back with a classic looking brick patio in the back with hanging lights perfect for entertaining friends or family. The
brand new 2 car garage has and ADU ready foundation so if the new owners wanted to build an apartment above, they
should be able to do so with minimal difficulty. Finally, this location is astounding, just a couple blocks from the park,
cafe's, restaurants, bars, and coffee shops. Walk everywhere!
Contact an agent
Home facts
- Year built:1921
- Listing Id #:2820150
Rooms and interior
- Bedrooms:5
- Total bathrooms:4
- Full bathrooms:2
- Living area:3,249 sq. ft.
Heating and cooling
- Cooling:Central Air
- Heating:Forced Air
Structure and exterior
- Roof:Composition
- Year built:1921
- Building area:3,249 sq. ft.
- Lot area:0.09 Acres
Schools
- High school:East
- Middle school:Whittier E-8
- Elementary school:Cole Arts And Science Academy
Utilities
- Water:Public
- Sewer:Public Sewer
Finances and disclosures
- Price:$1,475,000
- Price per sq. ft.:$453.99
- Tax amount:$6,033 (2024)
New listings near 1730 N Gaylord Street
- Coming Soon
 $215,000Coming Soon2 beds 1 baths
$215,000Coming Soon2 beds 1 baths710 S Clinton Street #11A, Denver, CO 80247
MLS# 5818113Listed by: KENTWOOD REAL ESTATE CITY PROPERTIES - New
 $425,000Active1 beds 1 baths801 sq. ft.
$425,000Active1 beds 1 baths801 sq. ft.3034 N High Street, Denver, CO 80205
MLS# 5424516Listed by: REDFIN CORPORATION - New
 $315,000Active2 beds 2 baths1,316 sq. ft.
$315,000Active2 beds 2 baths1,316 sq. ft.3855 S Monaco Street #173, Denver, CO 80237
MLS# 6864142Listed by: BARON ENTERPRISES INC - Open Sat, 11am to 1pmNew
 $350,000Active3 beds 3 baths1,888 sq. ft.
$350,000Active3 beds 3 baths1,888 sq. ft.1200 S Monaco St Parkway #24, Denver, CO 80224
MLS# 1754871Listed by: COLDWELL BANKER GLOBAL LUXURY DENVER - New
 $875,000Active6 beds 2 baths1,875 sq. ft.
$875,000Active6 beds 2 baths1,875 sq. ft.946 S Leyden Street, Denver, CO 80224
MLS# 4193233Listed by: YOUR CASTLE REAL ESTATE INC - Open Fri, 4 to 6pmNew
 $920,000Active2 beds 2 baths2,095 sq. ft.
$920,000Active2 beds 2 baths2,095 sq. ft.2090 Bellaire Street, Denver, CO 80207
MLS# 5230796Listed by: KENTWOOD REAL ESTATE CITY PROPERTIES - New
 $4,350,000Active6 beds 6 baths6,038 sq. ft.
$4,350,000Active6 beds 6 baths6,038 sq. ft.1280 S Gaylord Street, Denver, CO 80210
MLS# 7501242Listed by: VINTAGE HOMES OF DENVER, INC. - New
 $415,000Active2 beds 1 baths745 sq. ft.
$415,000Active2 beds 1 baths745 sq. ft.1760 Wabash Street, Denver, CO 80220
MLS# 8611239Listed by: DVX PROPERTIES LLC - Coming Soon
 $890,000Coming Soon4 beds 4 baths
$890,000Coming Soon4 beds 4 baths4020 Fenton Court, Denver, CO 80212
MLS# 9189229Listed by: TRAILHEAD RESIDENTIAL GROUP - Open Fri, 4 to 6pmNew
 $3,695,000Active6 beds 8 baths6,306 sq. ft.
$3,695,000Active6 beds 8 baths6,306 sq. ft.1018 S Vine Street, Denver, CO 80209
MLS# 1595817Listed by: LIV SOTHEBY'S INTERNATIONAL REALTY

