1745 N Emerson Street, Denver, CO 80218
Local realty services provided by:Better Homes and Gardens Real Estate Kenney & Company
1745 N Emerson Street,Denver, CO 80218
$2,100,000
- 6 Beds
- 7 Baths
- 4,756 sq. ft.
- Single family
- Active
Listed by:vivi gloriod303-847-1868
Office:exp realty, llc.
MLS#:6316903
Source:ML
Price summary
- Price:$2,100,000
- Price per sq. ft.:$441.55
About this home
Originally built in 1896 and exquisitely rebuilt and reimagined in 2016. Thoughtfully expanded, it features soaring 11’ ceilings on the main floor, 9’ upstairs, and 8’ in the finished lower level. Sunlight pours through 7’ Victorian-style windows, highlighting the 5” white oak floors w/ radiant heating. Custom 2” solid wood doors and 9” baseboard moldings elevate the home’s stately presence. EXQUISITE INTERIORS & ENTERTAINING SPACES. At the heart of the home, the chef’s kitchen boasts a 6-burner gas range w/ griddle, double ovens, range hood, and butler’s pantry w/ a wet bar, wine fridge, and ample storage. A multi-slide patio door floods the space w/ natural light and opens to a courtyard w/ low-maintenance turf, ideal for entertaining. • Main Floor: Guest suite w/ ensuite ¾ bath, plus a powder room for visitors. • Upper Level: 3 spacious beds, each w/ ensuite baths. The primary suite features a private balcony, vaulted ceilings, and spa-like bath w/ a steam shower, soaker tub, and 2 custom closets, incl. a dressing room w/ a vanity & chandelier. A 2nd laundry closet adds convenience. • Lower Level: Rec room w/ an 11’6” custom-built wet bar, flex space w/ egress window, ¾ bath, and a commercial-grade mechanical room. SMART & THOUGHTFUL DESIGN • Dual-zone HVAC, updated windows, roof, sewer & water lines • Whole-home speaker system & smart thermostats • Soft-close cabinetry & custom closets throughout • All vanities & counters are comfort height • Laundry/mudroom w/ built-in desk, 2nd fridge & direct courtyard access TURNKEY INCOME OPPORTUNITY A private Airbnb suite above the 3-car garage generates $60K+ annually, offering passive income while maintaining privacy.
Contact an agent
Home facts
- Year built:2016
- Listing ID #:6316903
Rooms and interior
- Bedrooms:6
- Total bathrooms:7
- Full bathrooms:3
- Half bathrooms:1
- Living area:4,756 sq. ft.
Heating and cooling
- Cooling:Central Air
- Heating:Radiant
Structure and exterior
- Roof:Composition
- Year built:2016
- Building area:4,756 sq. ft.
- Lot area:0.12 Acres
Schools
- High school:East
- Middle school:DSST: Cole
- Elementary school:Cole Arts And Science Academy
Utilities
- Water:Public
- Sewer:Public Sewer
Finances and disclosures
- Price:$2,100,000
- Price per sq. ft.:$441.55
- Tax amount:$9,207 (2023)
New listings near 1745 N Emerson Street
- New
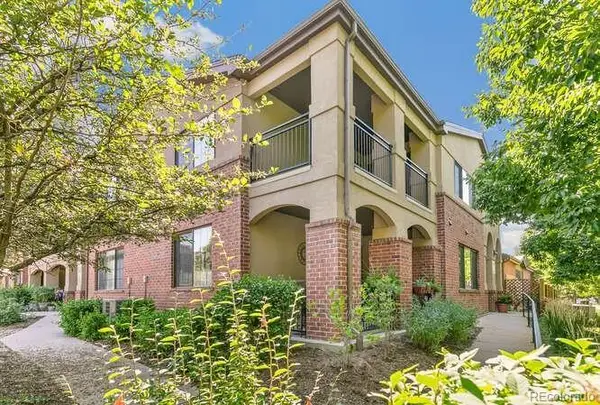 $560,000Active2 beds 2 baths1,485 sq. ft.
$560,000Active2 beds 2 baths1,485 sq. ft.160 Poplar Street #A, Denver, CO 80220
MLS# 2747943Listed by: BISHOP REALTY AND MANAGEMENT - Coming Soon
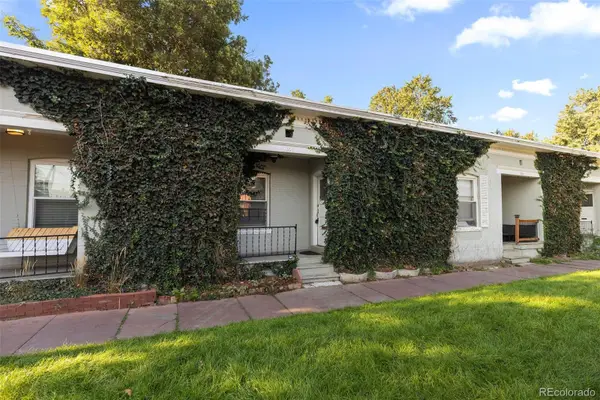 $395,000Coming Soon1 beds 1 baths
$395,000Coming Soon1 beds 1 baths1006 E 9th Avenue, Denver, CO 80218
MLS# 2965517Listed by: APTAMIGO, INC. - New
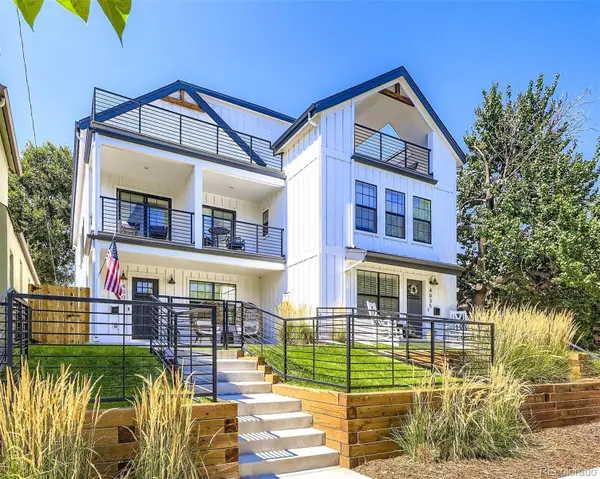 $1,325,000Active4 beds 4 baths3,451 sq. ft.
$1,325,000Active4 beds 4 baths3,451 sq. ft.4031 Osage Street, Denver, CO 80211
MLS# 4435374Listed by: MATHISEN REAL ESTATE - Coming Soon
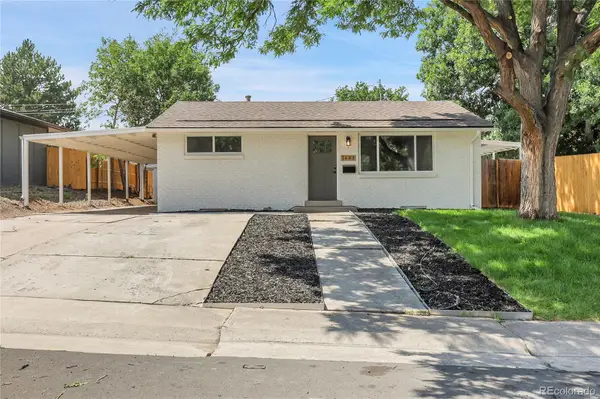 $525,000Coming Soon3 beds 2 baths
$525,000Coming Soon3 beds 2 baths1683 S Alcott Street, Denver, CO 80219
MLS# 6533998Listed by: HOMESMART REALTY - New
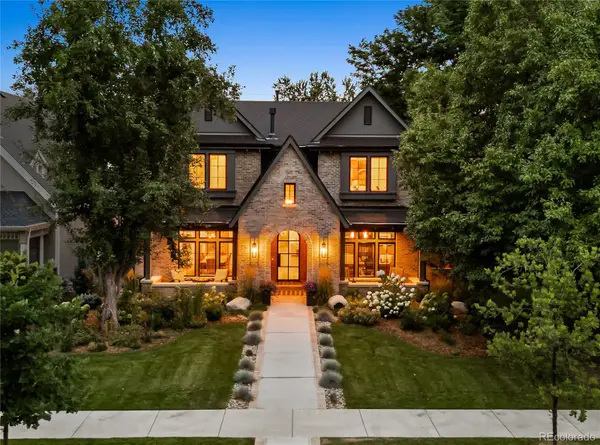 $4,750,000Active6 beds 6 baths6,072 sq. ft.
$4,750,000Active6 beds 6 baths6,072 sq. ft.2419 S Clayton Street, Denver, CO 80210
MLS# 1862386Listed by: LIV SOTHEBY'S INTERNATIONAL REALTY - New
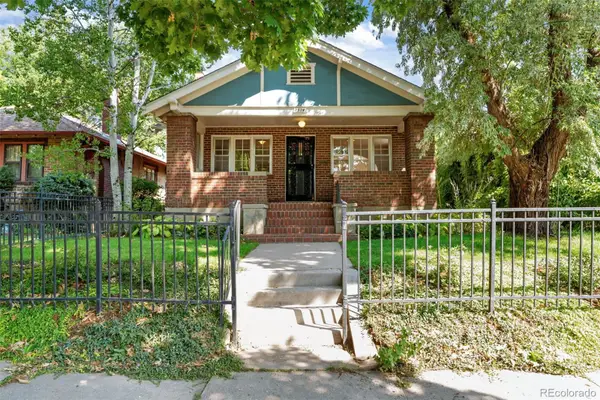 $825,000Active4 beds 2 baths1,841 sq. ft.
$825,000Active4 beds 2 baths1,841 sq. ft.2314 Grape Street, Denver, CO 80207
MLS# 2459031Listed by: COMPASS - DENVER - Coming Soon
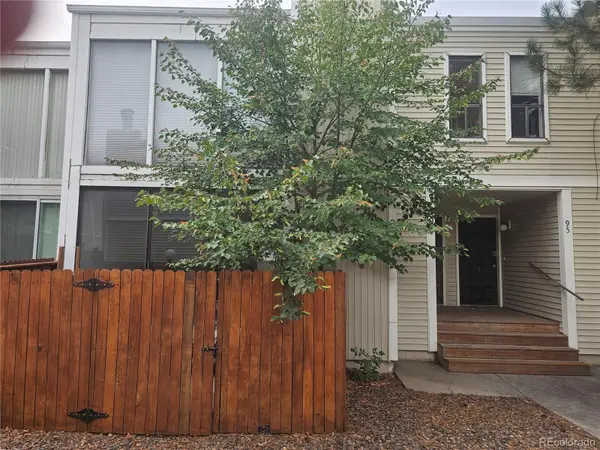 $350,000Coming Soon3 beds 3 baths
$350,000Coming Soon3 beds 3 baths1050 S Monaco Parkway #93, Denver, CO 80224
MLS# 3669489Listed by: COMPASS - DENVER - Coming Soon
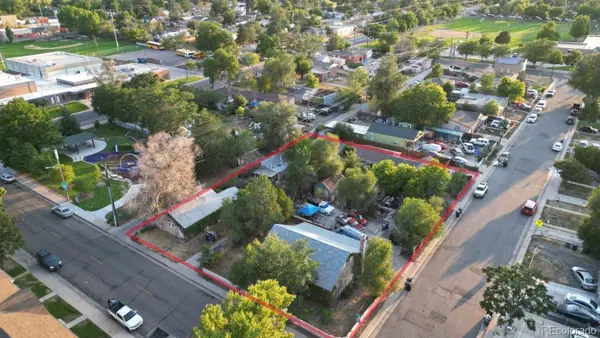 $450,000Coming Soon-- Acres
$450,000Coming Soon-- Acres855 S Knox Court, Denver, CO 80219
MLS# 5850121Listed by: EXP REALTY, LLC - New
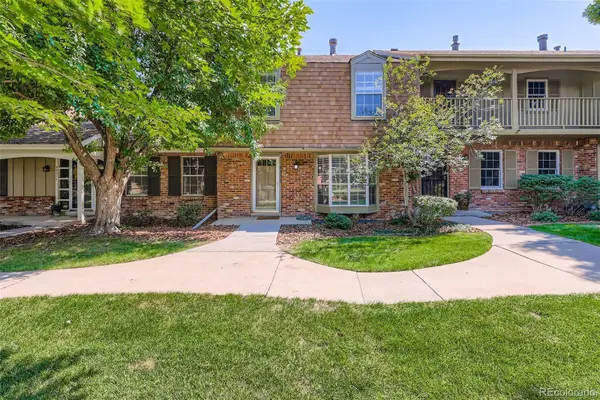 $479,900Active3 beds 3 baths2,002 sq. ft.
$479,900Active3 beds 3 baths2,002 sq. ft.9021 E Amherst Drive #E, Denver, CO 80231
MLS# 8266361Listed by: RE/MAX OF CHERRY CREEK - New
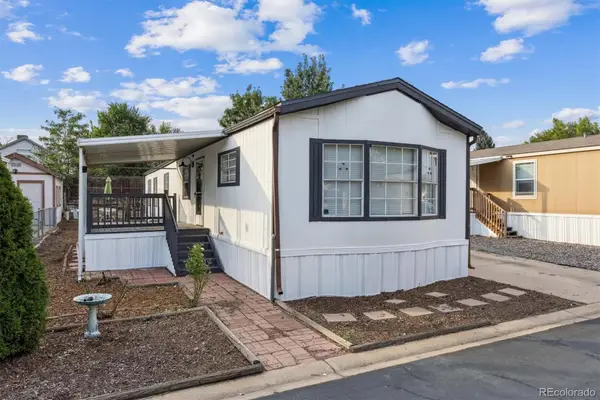 $79,900Active2 beds 2 baths1,056 sq. ft.
$79,900Active2 beds 2 baths1,056 sq. ft.860 W 132nd Avenue, Denver, CO 80234
MLS# 9089244Listed by: METRO 21 REAL ESTATE GROUP
