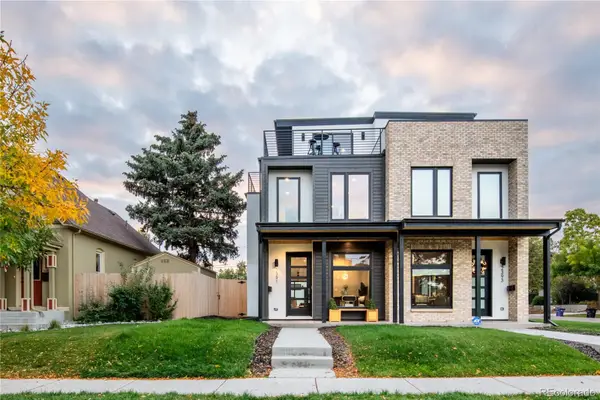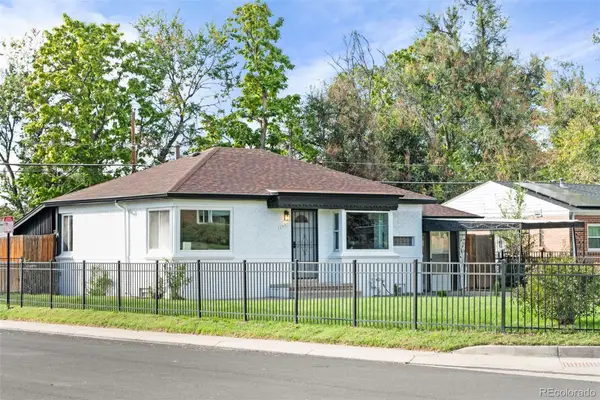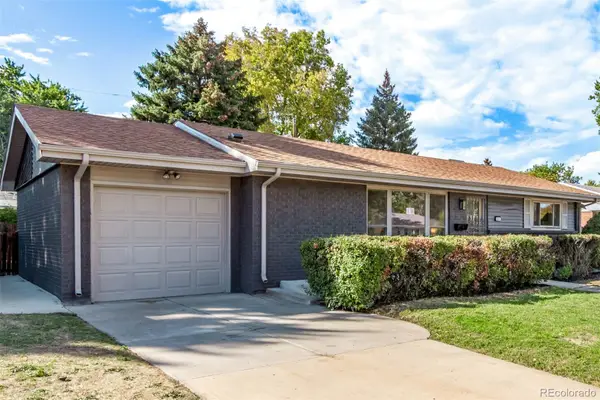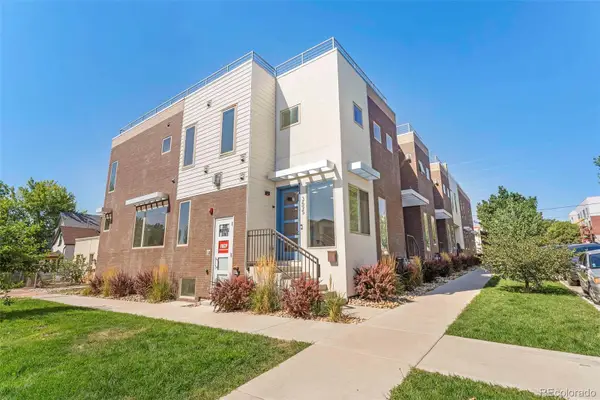1801 Wynkoop Street #515, Denver, CO 80202
Local realty services provided by:Better Homes and Gardens Real Estate Kenney & Company
1801 Wynkoop Street #515,Denver, CO 80202
$575,000
- 1 Beds
- 2 Baths
- 1,086 sq. ft.
- Condominium
- Active
Listed by:jorgen christiansenjorgen@lodolofts.com,303-915-1600
Office:urban realty llc.
MLS#:9566254
Source:ML
Price summary
- Price:$575,000
- Price per sq. ft.:$529.47
- Monthly HOA dues:$592
About this home
Stunning fifth-floor loft in the historic Ice House. This loft is bright, spacious, and inviting, featuring 14–16 foot ceilings, exposed brick and timber beams, hardwood floors, and abundant natural light streaming through three large skylights — creating a truly exceptional space. The open concept of the kitchen seamlessly flows into the living area, effectively interlacing the entire living space for optimal functionality. The gourmet kitchen features a Thermador electric cooktop, granite countertops, and dark gray maple cabinetry highlighted by under-cabinet and overhead lighting, creating a warm and inviting atmosphere. A large island with a breakfast bar adds the perfect space for entertaining or casual dining. The spacious bedroom offers generous space for a cozy sitting area — perfect for relaxing or reading- along with a custom-built walk-in closet and a convenient stackable washer and dryer. The remodeled primary bathroom includes a large walk-in shower with a glass sliding door, a built-in towel warmer, and custom floating cabinetry that includes linen storage. This loft also features a guest powder room and a hip/cool library ladder to access a sleeping area for overnight stays. This loft also includes one parking space and a storage locker. Building amenities include a fitness center and a sixth-floor rooftop deck with BBQ, lounge chairs, and seating area. This loft is conveniently located just steps from the stairwell leading to the rooftop deck — ideal for enjoying a sunset cocktail or a relaxed BBQ. This loft is located one block from Union Station with easy access to everything downtown Denver has to offer; Cherry Creek bike path, Denver Center for the Performing Arts, Denver’s night life, Larimer Street restaurants, Whole Foods Market, Cooper Lounge, Terminal Bar and popular breakfast spots like Snooze, Mercantile Dining & Provision, the A-Line train to Denver International Airport and just blocks away from sporting venues.
Contact an agent
Home facts
- Year built:1895
- Listing ID #:9566254
Rooms and interior
- Bedrooms:1
- Total bathrooms:2
- Half bathrooms:1
- Living area:1,086 sq. ft.
Heating and cooling
- Cooling:Central Air
- Heating:Forced Air, Heat Pump
Structure and exterior
- Year built:1895
- Building area:1,086 sq. ft.
Schools
- High school:West
- Middle school:Kepner
- Elementary school:Greenlee
Utilities
- Water:Public
- Sewer:Public Sewer
Finances and disclosures
- Price:$575,000
- Price per sq. ft.:$529.47
- Tax amount:$3,126 (2024)
New listings near 1801 Wynkoop Street #515
- New
 $1,249,000Active3 beds 4 baths2,447 sq. ft.
$1,249,000Active3 beds 4 baths2,447 sq. ft.2391 King, Denver, CO 80211
MLS# 1789120Listed by: INDEPENDENT - Coming Soon
 $1,100,000Coming Soon2 beds 2 baths
$1,100,000Coming Soon2 beds 2 baths3659 Alcott Street, Denver, CO 80211
MLS# 5110138Listed by: MILEHIMODERN - New
 $625,000Active4 beds 2 baths1,709 sq. ft.
$625,000Active4 beds 2 baths1,709 sq. ft.2401 Oneida, Denver, CO 80207
MLS# 7316040Listed by: KELLER WILLIAMS REALTY DOWNTOWN LLC - New
 $325,000Active2 beds 2 baths1,200 sq. ft.
$325,000Active2 beds 2 baths1,200 sq. ft.495 S Dayton Street #10A, Denver, CO 80247
MLS# 7987403Listed by: COLORADO HOMESTEAD REALTY - Coming Soon
 $645,000Coming Soon4 beds 4 baths
$645,000Coming Soon4 beds 4 baths2061 S Stuart Street, Denver, CO 80219
MLS# 1950097Listed by: KELLER WILLIAMS PREFERRED REALTY - New
 $500,000Active3 beds 2 baths1,150 sq. ft.
$500,000Active3 beds 2 baths1,150 sq. ft.107 N Irving Street, Denver, CO 80219
MLS# 2907312Listed by: KHAYA REAL ESTATE LLC - Coming Soon
 $399,900Coming Soon3 beds 2 baths
$399,900Coming Soon3 beds 2 baths5393 Billings Street, Denver, CO 80239
MLS# 3217296Listed by: HOMESMART - New
 $1,200,000Active3 beds 4 baths2,446 sq. ft.
$1,200,000Active3 beds 4 baths2,446 sq. ft.3695 Mariposa Street, Denver, CO 80211
MLS# 4024490Listed by: FLEX MANAGEMENT LTD - New
 $283,844Active3 beds 3 baths1,080 sq. ft.
$283,844Active3 beds 3 baths1,080 sq. ft.3080 Wilson Court #3, Denver, CO 80205
MLS# 5131824Listed by: INVALESCO REAL ESTATE
