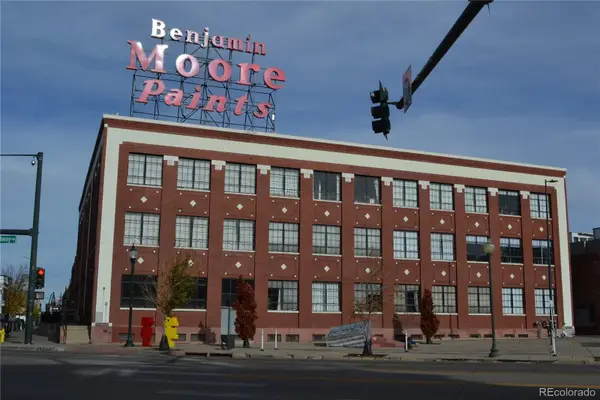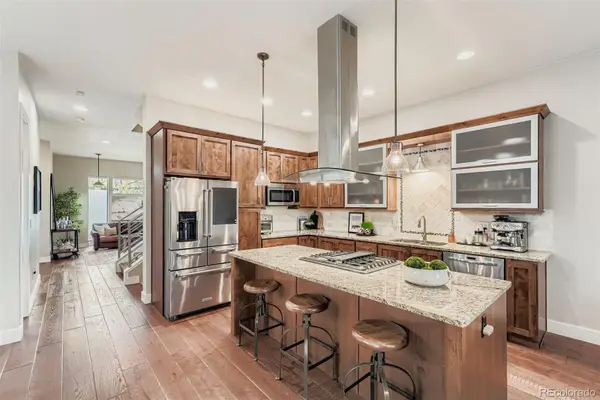1809 S Williams Street, Denver, CO 80210
Local realty services provided by:Better Homes and Gardens Real Estate Kenney & Company
Listed by: sandi hewinsSANDIHEWINS@COMCAST.NET,303-887-2509
Office: mb sandi hewins & associates inc
MLS#:8625965
Source:ML
Price summary
- Price:$1,110,000
- Price per sq. ft.:$453.43
About this home
Total high-end professional remodel! Open concept living with expansive vaulted great room which flows seamlessly into a gorgeous chef's kitchen adorned with newer white high quality cabinetry, SS appliances, fireplace, expanded granite island with 2nd sink for your gatherings. Custom butler's pantry/bar with wine fridge and plumbed for ice machine. Sunny 9 ft ceiling living/dining room with fireplace offers French doors opening to pretty patio! Gleaming wood flooring! Serene modern primary suite is oversized with remodeled lux bath, walk in closet and opens to private covered patio. Second main floor bedroom is large and has a remodeled full hall bath. Third main floor bedroom has ensuite remodeled full bath! Flexible basement space is finished, has bathroom and egress window, can be work at home space, family room or sleeping area. Other updates include a newer $25,000 HVAC/AC/humidifier system, James Hardy type siding, exterior paint 2025, newer sewer line, windows, doors, trim, lighting, designer paint and gorgeous neutral decor! You will love the private fully fenced well maintained backyard with sprinkler system and oversized private paver patio for entertaining! Two car garage with EV charger, new concrete in the alley, plus convenient driveway at front of house to park 2 or 3 cars! Best location - walk to DU events, perfectly situated near Platt Park, Pearl Street Mall, schools, light rail and vibrant restaurants. Easy scooter ride to South High School-Close to Harvard Park, pool, golf, and rec center. This one of a kind gorgeous residence defines elevated city living! Professional appraisal at $1,125,000
Contact an agent
Home facts
- Year built:1937
- Listing ID #:8625965
Rooms and interior
- Bedrooms:4
- Total bathrooms:4
- Full bathrooms:2
- Living area:2,448 sq. ft.
Heating and cooling
- Cooling:Central Air
- Heating:Forced Air
Structure and exterior
- Roof:Composition
- Year built:1937
- Building area:2,448 sq. ft.
- Lot area:0.15 Acres
Schools
- High school:South
- Middle school:Grant
- Elementary school:Asbury
Utilities
- Sewer:Public Sewer
Finances and disclosures
- Price:$1,110,000
- Price per sq. ft.:$453.43
- Tax amount:$4,905 (2024)
New listings near 1809 S Williams Street
- New
 $2,600,000Active5 beds 6 baths7,097 sq. ft.
$2,600,000Active5 beds 6 baths7,097 sq. ft.9126 E Wesley Avenue, Denver, CO 80231
MLS# 6734740Listed by: EXP REALTY, LLC - New
 $799,000Active3 beds 4 baths1,759 sq. ft.
$799,000Active3 beds 4 baths1,759 sq. ft.1236 Quitman Street, Denver, CO 80204
MLS# 8751708Listed by: KELLER WILLIAMS REALTY DOWNTOWN LLC - New
 $625,000Active2 beds 2 baths1,520 sq. ft.
$625,000Active2 beds 2 baths1,520 sq. ft.1209 S Pennsylvania Street, Denver, CO 80210
MLS# 1891228Listed by: HOLLERMEIER REALTY - New
 $375,000Active1 beds 1 baths819 sq. ft.
$375,000Active1 beds 1 baths819 sq. ft.2500 Walnut Street #306, Denver, CO 80205
MLS# 2380483Listed by: K.O. REAL ESTATE - New
 $699,990Active2 beds 2 baths1,282 sq. ft.
$699,990Active2 beds 2 baths1,282 sq. ft.4157 Wyandot Street, Denver, CO 80211
MLS# 6118631Listed by: KELLER WILLIAMS REALTY DOWNTOWN LLC - New
 $465,000Active3 beds 3 baths1,858 sq. ft.
$465,000Active3 beds 3 baths1,858 sq. ft.5290 Argonne Street, Denver, CO 80249
MLS# 2339225Listed by: KELLER WILLIAMS DTC - New
 $425,000Active1 beds 2 baths838 sq. ft.
$425,000Active1 beds 2 baths838 sq. ft.2960 Inca Street #208, Denver, CO 80202
MLS# 2971506Listed by: ICONIQUE REAL ESTATE, LLC - Coming Soon
 $1,199,000Coming Soon4 beds 4 baths
$1,199,000Coming Soon4 beds 4 baths3088 W 27th Avenue, Denver, CO 80211
MLS# 3221375Listed by: THRIVE REAL ESTATE GROUP - New
 $499,000Active2 beds 2 baths1,332 sq. ft.
$499,000Active2 beds 2 baths1,332 sq. ft.10926 W Texas Avenue, Denver, CO 80232
MLS# 3834634Listed by: KELLER WILLIAMS ADVANTAGE REALTY LLC - New
 $189,000Active-- beds 1 baths401 sq. ft.
$189,000Active-- beds 1 baths401 sq. ft.1376 N Pearl Street #312, Denver, CO 80203
MLS# 4384532Listed by: THRIVE REAL ESTATE GROUP
