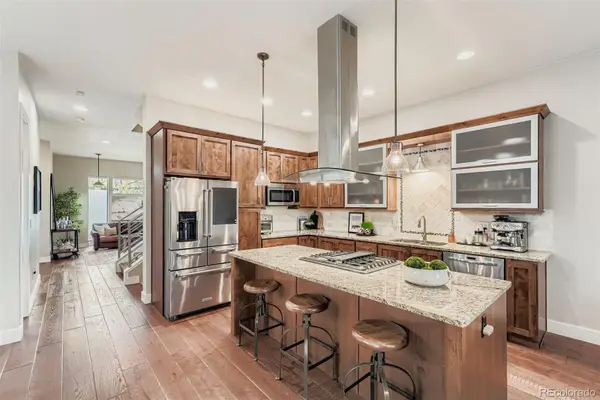1811 S Quebec Way #136, Denver, CO 80231
Local realty services provided by:Better Homes and Gardens Real Estate Kenney & Company
1811 S Quebec Way #136,Denver, CO 80231
$235,000
- 2 Beds
- 1 Baths
- 1,276 sq. ft.
- Condominium
- Active
Listed by: marty whiteMARTY@STREETSIDEPROPS.COM,303-475-6022
Office: streetside properties
MLS#:2896428
Source:ML
Price summary
- Price:$235,000
- Price per sq. ft.:$184.17
- Monthly HOA dues:$379
About this home
This nicely updated condo in Denver offers the perfect blend of style and convenience. Step inside to a bright floor plan featuring two spacious bedrooms, each with large windows that fill the space with natural light and frame scenic views. The main level boasts a welcoming living area with stone fireplace, deck access, and a gourmet kitchen. On the upper floor, the primary suite provides a serene retreat with large closet and skylights, while the second bedroom provides an expansive closet and two windows. The full bathroom has a large vanity, and tub/shower combination with updated tile surround. The ground floor has laundry and storage area. Located just minutes to Cherry Creek, this contemporary gem offers a relaxing community pool, plus easy access to parks, dining, shopping, and entertainment. Experience modern living at its finest in one of Denver’s most vibrant neighborhoods. You are across the street from the High Line hiking and biking trails.
Contact an agent
Home facts
- Year built:1983
- Listing ID #:2896428
Rooms and interior
- Bedrooms:2
- Total bathrooms:1
- Full bathrooms:1
- Living area:1,276 sq. ft.
Heating and cooling
- Cooling:Attic Fan, Central Air
- Heating:Forced Air
Structure and exterior
- Roof:Shingle
- Year built:1983
- Building area:1,276 sq. ft.
- Lot area:0.01 Acres
Schools
- High school:George Washington
- Middle school:Hill
- Elementary school:McMeen
Utilities
- Sewer:Public Sewer
Finances and disclosures
- Price:$235,000
- Price per sq. ft.:$184.17
- Tax amount:$1,472 (2024)
New listings near 1811 S Quebec Way #136
- New
 $465,000Active3 beds 3 baths1,858 sq. ft.
$465,000Active3 beds 3 baths1,858 sq. ft.5290 Argonne Street, Denver, CO 80249
MLS# 2339225Listed by: KELLER WILLIAMS DTC - New
 $425,000Active1 beds 2 baths838 sq. ft.
$425,000Active1 beds 2 baths838 sq. ft.2960 Inca Street #208, Denver, CO 80202
MLS# 2971506Listed by: ICONIQUE REAL ESTATE, LLC - Coming Soon
 $1,199,000Coming Soon4 beds 4 baths
$1,199,000Coming Soon4 beds 4 baths3088 W 27th Avenue, Denver, CO 80211
MLS# 3221375Listed by: THRIVE REAL ESTATE GROUP - New
 $499,000Active2 beds 2 baths1,332 sq. ft.
$499,000Active2 beds 2 baths1,332 sq. ft.10926 W Texas Avenue, Denver, CO 80232
MLS# 3834634Listed by: KELLER WILLIAMS ADVANTAGE REALTY LLC - New
 $189,000Active-- beds 1 baths401 sq. ft.
$189,000Active-- beds 1 baths401 sq. ft.1376 N Pearl Street #312, Denver, CO 80203
MLS# 4384532Listed by: THRIVE REAL ESTATE GROUP - New
 $465,000Active3 beds 3 baths1,639 sq. ft.
$465,000Active3 beds 3 baths1,639 sq. ft.7505 W Yale Avenue #2703, Denver, CO 80227
MLS# 7796495Listed by: EXP REALTY, LLC - New
 $330,000Active2 beds 2 baths1,150 sq. ft.
$330,000Active2 beds 2 baths1,150 sq. ft.8500 E Jefferson Avenue #B, Denver, CO 80237
MLS# 8627314Listed by: ALTEA REAL ESTATE - New
 $415,000Active1 beds 1 baths736 sq. ft.
$415,000Active1 beds 1 baths736 sq. ft.664 Meade Street, Denver, CO 80204
MLS# 1563930Listed by: COMPASS - DENVER - New
 $450,000Active3 beds 2 baths1,907 sq. ft.
$450,000Active3 beds 2 baths1,907 sq. ft.5081 Lincoln Street, Denver, CO 80216
MLS# 2144967Listed by: WISDOM REAL ESTATE - New
 $649,900Active3 beds 2 baths1,757 sq. ft.
$649,900Active3 beds 2 baths1,757 sq. ft.925 N Lincoln Street #9D, Denver, CO 80203
MLS# 2182008Listed by: KELLER WILLIAMS REALTY DOWNTOWN LLC
