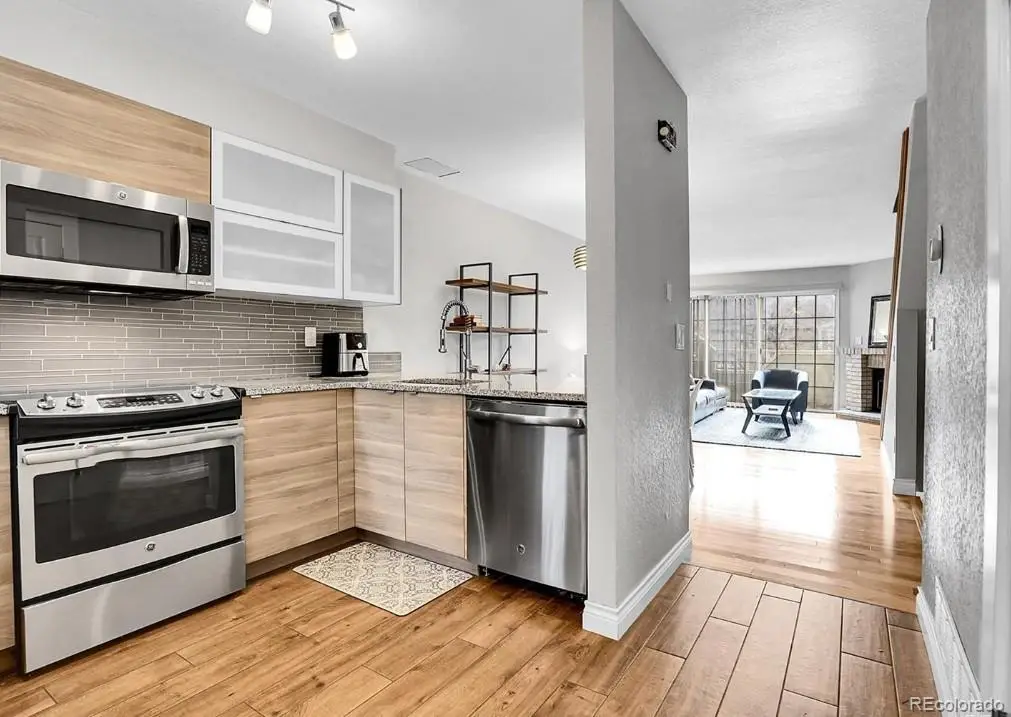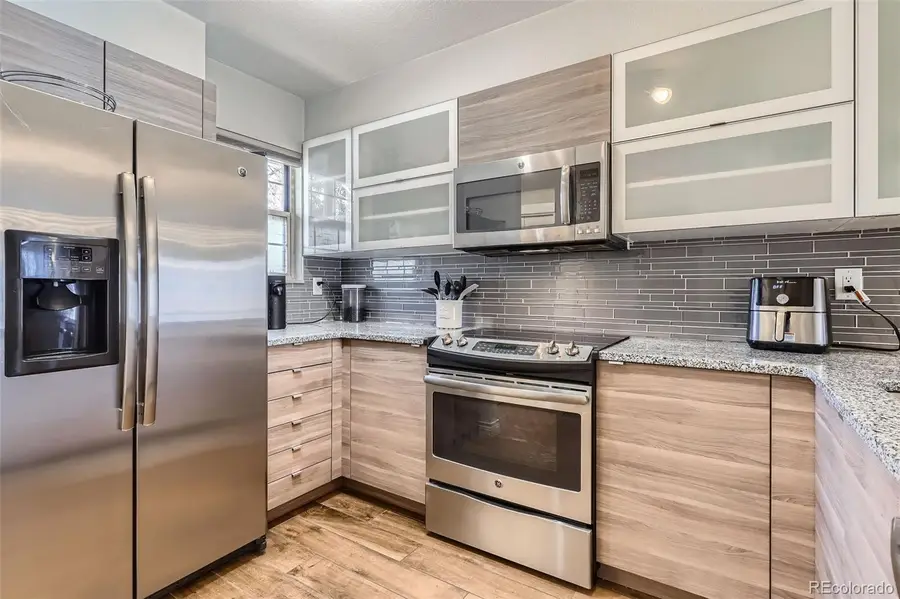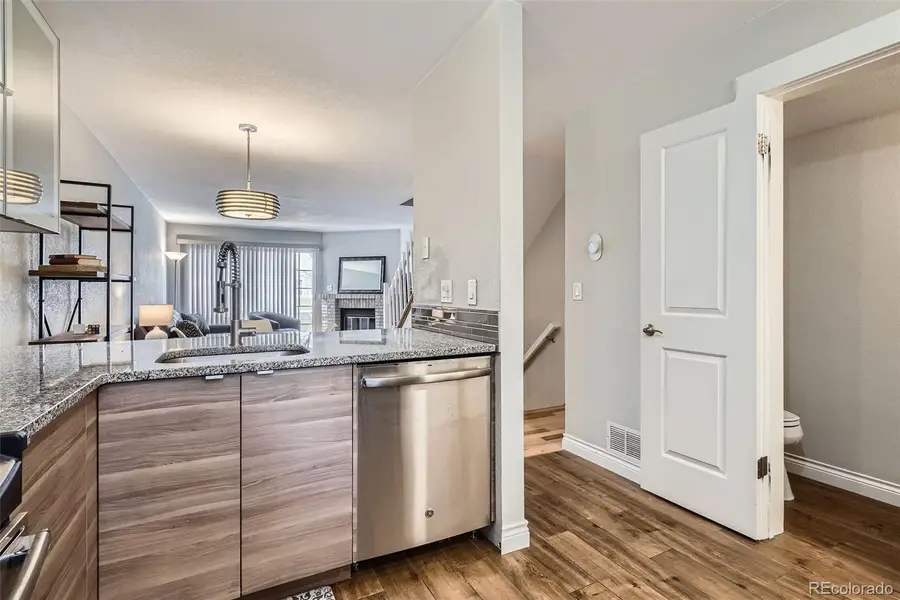1818 S Quebec Way #11-8, Denver, CO 80231
Local realty services provided by:Better Homes and Gardens Real Estate Kenney & Company



1818 S Quebec Way #11-8,Denver, CO 80231
$349,999
- 2 Beds
- 2 Baths
- 1,249 sq. ft.
- Townhouse
- Active
Listed by:charles zaragoza720-934-2936
Office:re/max alliance
MLS#:4816478
Source:ML
Price summary
- Price:$349,999
- Price per sq. ft.:$280.22
- Monthly HOA dues:$439
About this home
This updated townhome combines style, comfort, and a prime location—just steps from the High Line Canal Trail and facing the community pool. Inside, you'll find a modern kitchen renovated in 2016–2017 with granite counters, stainless appliances, tile flooring, and sleek cabinetry. Both bathrooms were also upgraded with fresh tile, vanities, and fixtures. Hardwood floors, newer carpet, and updated paint give the home a clean, move-in ready feel. The finished basement adds bonus space for laundry, storage, or a home gym, and the attached 1-car garage is a rare perk. Major updates include a new furnace (2017), exterior repaint (2018), and roof replacement (2021, per HOA).
The neighborhood features a pool, hot tub, and dog park—and you can explore it all now through the 3D tour!
Contact an agent
Home facts
- Year built:1984
- Listing Id #:4816478
Rooms and interior
- Bedrooms:2
- Total bathrooms:2
- Full bathrooms:1
- Half bathrooms:1
- Living area:1,249 sq. ft.
Heating and cooling
- Cooling:Central Air
- Heating:Forced Air
Structure and exterior
- Roof:Composition
- Year built:1984
- Building area:1,249 sq. ft.
Schools
- High school:George Washington
- Middle school:Hill
- Elementary school:McMeen
Utilities
- Sewer:Community Sewer
Finances and disclosures
- Price:$349,999
- Price per sq. ft.:$280.22
- Tax amount:$1,634 (2024)
New listings near 1818 S Quebec Way #11-8
- Coming Soon
 $215,000Coming Soon2 beds 1 baths
$215,000Coming Soon2 beds 1 baths710 S Clinton Street #11A, Denver, CO 80247
MLS# 5818113Listed by: KENTWOOD REAL ESTATE CITY PROPERTIES - New
 $315,000Active2 beds 2 baths1,316 sq. ft.
$315,000Active2 beds 2 baths1,316 sq. ft.3855 S Monaco Street #173, Denver, CO 80237
MLS# 6864142Listed by: BARON ENTERPRISES INC - Open Sat, 11am to 1pmNew
 $350,000Active3 beds 3 baths1,888 sq. ft.
$350,000Active3 beds 3 baths1,888 sq. ft.1200 S Monaco St Parkway #24, Denver, CO 80224
MLS# 1754871Listed by: COLDWELL BANKER GLOBAL LUXURY DENVER - New
 $875,000Active6 beds 2 baths1,875 sq. ft.
$875,000Active6 beds 2 baths1,875 sq. ft.946 S Leyden Street, Denver, CO 80224
MLS# 4193233Listed by: YOUR CASTLE REAL ESTATE INC - Open Fri, 4 to 6pmNew
 $920,000Active2 beds 2 baths2,095 sq. ft.
$920,000Active2 beds 2 baths2,095 sq. ft.2090 Bellaire Street, Denver, CO 80207
MLS# 5230796Listed by: KENTWOOD REAL ESTATE CITY PROPERTIES - New
 $4,350,000Active6 beds 6 baths6,038 sq. ft.
$4,350,000Active6 beds 6 baths6,038 sq. ft.1280 S Gaylord Street, Denver, CO 80210
MLS# 7501242Listed by: VINTAGE HOMES OF DENVER, INC. - New
 $415,000Active2 beds 1 baths745 sq. ft.
$415,000Active2 beds 1 baths745 sq. ft.1760 Wabash Street, Denver, CO 80220
MLS# 8611239Listed by: DVX PROPERTIES LLC - Coming Soon
 $890,000Coming Soon4 beds 4 baths
$890,000Coming Soon4 beds 4 baths4020 Fenton Court, Denver, CO 80212
MLS# 9189229Listed by: TRAILHEAD RESIDENTIAL GROUP - Open Fri, 4 to 6pmNew
 $3,695,000Active6 beds 8 baths6,306 sq. ft.
$3,695,000Active6 beds 8 baths6,306 sq. ft.1018 S Vine Street, Denver, CO 80209
MLS# 1595817Listed by: LIV SOTHEBY'S INTERNATIONAL REALTY - New
 $320,000Active2 beds 2 baths1,607 sq. ft.
$320,000Active2 beds 2 baths1,607 sq. ft.7755 E Quincy Avenue #T68, Denver, CO 80237
MLS# 5705019Listed by: PORCHLIGHT REAL ESTATE GROUP
