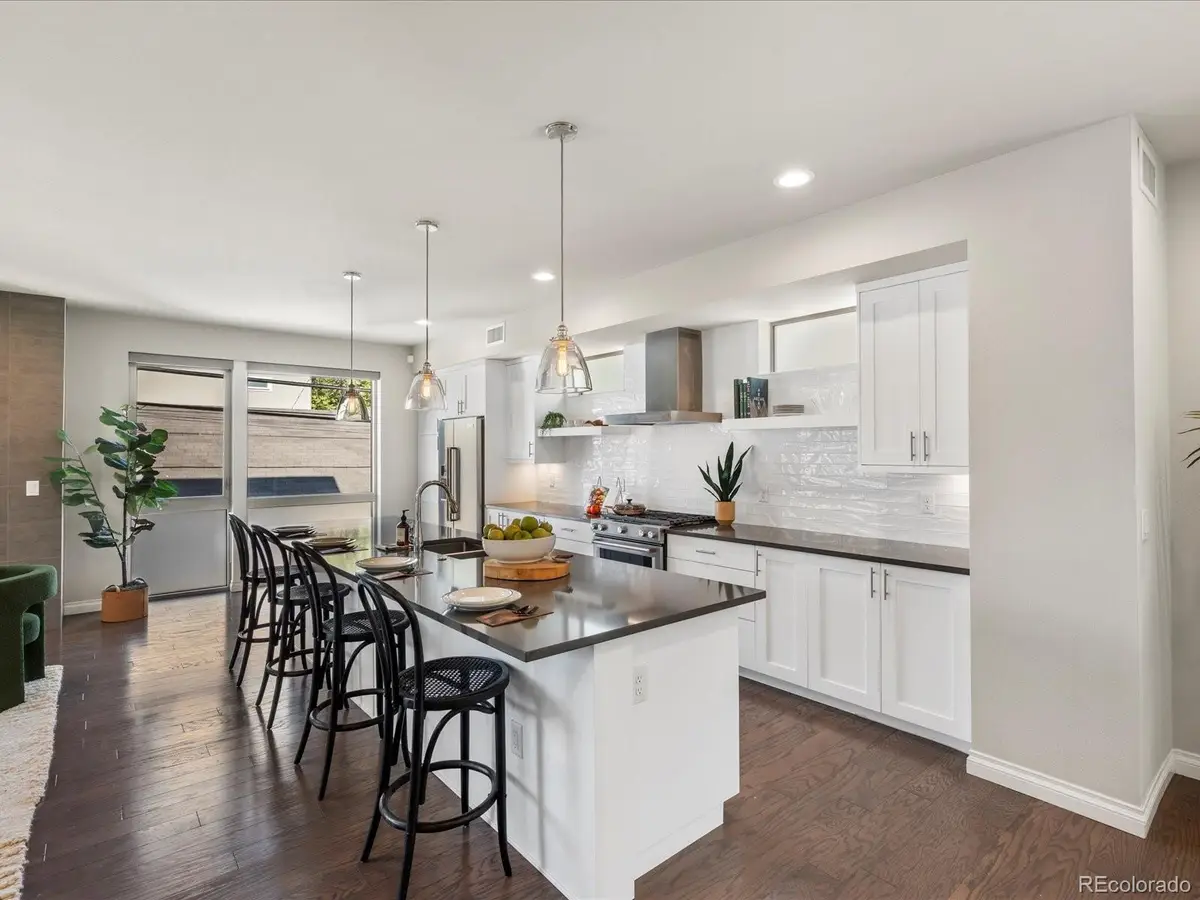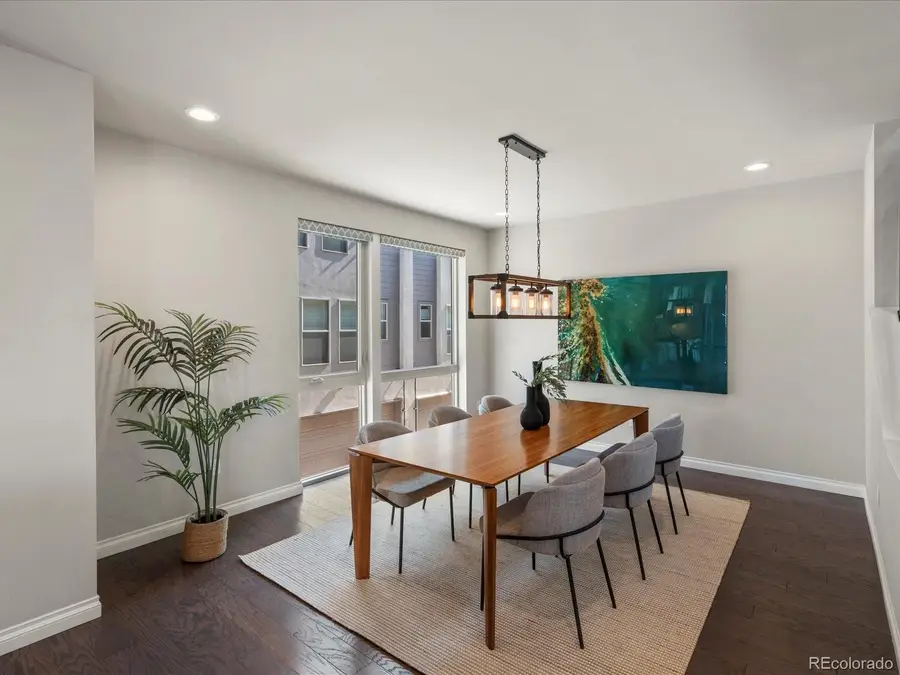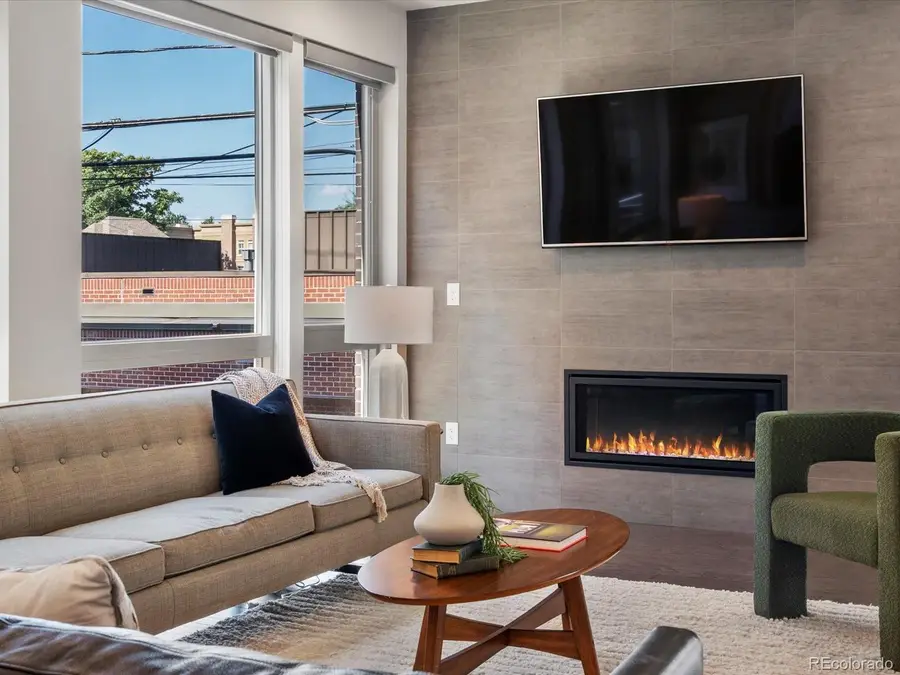1819 Gaylord Street, Denver, CO 80206
Local realty services provided by:Better Homes and Gardens Real Estate Kenney & Company



Listed by:lisa tapia720-240-3198
Office:the property shop denver
MLS#:5786084
Source:ML
Price summary
- Price:$899,000
- Price per sq. ft.:$406.24
About this home
Price Reduction! Amazing Location in Uptown & 17th Ave! Modern End Unit Townhome with Rooftop Deck & Downtown Views. Garage equipped with electric charging station
Perfectly situated on a quiet, tree-lined street just two blocks from City Park and the vibrant restaurants and nightlife of 17th Avenue, this stunning end-unit townhome offers modern luxury in one of Denver’s most walkable neighborhoods. End unit with alley access to your garage.
Built in 2018, this home features floor-to-ceiling windows throughout, flooding the space with natural light. The massive rooftop deck is a true showstopper—designed for entertaining, relaxing in a hot tub, and soaking in incredible views of downtown Denver and the Rocky Mountains.
Your private entrance opens to a spacious foyer with coat closet, a full bathroom, and a guest bedroom—perfect for guests or a private home office. Head up one level to the heart of the home: a gourmet kitchen with stainless steel appliances, upgraded white cabinetry, designer tile backsplash, and an oversized island perfect for gatherings.
The open-concept layout continues into the great room, complete with a sleek floor-to-ceiling gas fireplace, a generous dining area, and a balcony for fresh air and morning coffee.
The second level features a serene primary suite with a luxurious 5-piece spa bathroom and walk-in closet. Also upstairs are a second guest bedroom, another full bathroom, and a convenient laundry room.
Don’t miss the spacious attached 2-car garage, and enjoy low-maintenance living—this complex has no HOA, just a $95/month party-wall agreement that covers water, snow removal, irrigation, and common area lawn maintenance.
Contact an agent
Home facts
- Year built:2016
- Listing Id #:5786084
Rooms and interior
- Bedrooms:3
- Total bathrooms:3
- Full bathrooms:3
- Living area:2,213 sq. ft.
Heating and cooling
- Cooling:Central Air
- Heating:Forced Air
Structure and exterior
- Roof:Membrane
- Year built:2016
- Building area:2,213 sq. ft.
- Lot area:0.04 Acres
Schools
- High school:East
- Middle school:Cole Arts And Science Academy
- Elementary school:Whittier E-8
Utilities
- Water:Public
- Sewer:Public Sewer
Finances and disclosures
- Price:$899,000
- Price per sq. ft.:$406.24
- Tax amount:$4,646 (2024)
New listings near 1819 Gaylord Street
- Coming Soon
 $215,000Coming Soon2 beds 1 baths
$215,000Coming Soon2 beds 1 baths710 S Clinton Street #11A, Denver, CO 80247
MLS# 5818113Listed by: KENTWOOD REAL ESTATE CITY PROPERTIES - New
 $425,000Active1 beds 1 baths801 sq. ft.
$425,000Active1 beds 1 baths801 sq. ft.3034 N High Street, Denver, CO 80205
MLS# 5424516Listed by: REDFIN CORPORATION - New
 $315,000Active2 beds 2 baths1,316 sq. ft.
$315,000Active2 beds 2 baths1,316 sq. ft.3855 S Monaco Street #173, Denver, CO 80237
MLS# 6864142Listed by: BARON ENTERPRISES INC - Open Sat, 11am to 1pmNew
 $350,000Active3 beds 3 baths1,888 sq. ft.
$350,000Active3 beds 3 baths1,888 sq. ft.1200 S Monaco St Parkway #24, Denver, CO 80224
MLS# 1754871Listed by: COLDWELL BANKER GLOBAL LUXURY DENVER - New
 $875,000Active6 beds 2 baths1,875 sq. ft.
$875,000Active6 beds 2 baths1,875 sq. ft.946 S Leyden Street, Denver, CO 80224
MLS# 4193233Listed by: YOUR CASTLE REAL ESTATE INC - Open Fri, 4 to 6pmNew
 $920,000Active2 beds 2 baths2,095 sq. ft.
$920,000Active2 beds 2 baths2,095 sq. ft.2090 Bellaire Street, Denver, CO 80207
MLS# 5230796Listed by: KENTWOOD REAL ESTATE CITY PROPERTIES - New
 $4,350,000Active6 beds 6 baths6,038 sq. ft.
$4,350,000Active6 beds 6 baths6,038 sq. ft.1280 S Gaylord Street, Denver, CO 80210
MLS# 7501242Listed by: VINTAGE HOMES OF DENVER, INC. - New
 $415,000Active2 beds 1 baths745 sq. ft.
$415,000Active2 beds 1 baths745 sq. ft.1760 Wabash Street, Denver, CO 80220
MLS# 8611239Listed by: DVX PROPERTIES LLC - Coming Soon
 $890,000Coming Soon4 beds 4 baths
$890,000Coming Soon4 beds 4 baths4020 Fenton Court, Denver, CO 80212
MLS# 9189229Listed by: TRAILHEAD RESIDENTIAL GROUP - Open Fri, 4 to 6pmNew
 $3,695,000Active6 beds 8 baths6,306 sq. ft.
$3,695,000Active6 beds 8 baths6,306 sq. ft.1018 S Vine Street, Denver, CO 80209
MLS# 1595817Listed by: LIV SOTHEBY'S INTERNATIONAL REALTY

