1866 E 28th Avenue, Denver, CO 80205
Local realty services provided by:Better Homes and Gardens Real Estate Kenney & Company
1866 E 28th Avenue,Denver, CO 80205
$399,000
- 2 Beds
- 1 Baths
- 916 sq. ft.
- Condominium
- Pending
Listed by:francisco talavera-ruizTalavera1@msn.com,720-400-0197
Office:megastar realty
MLS#:8402575
Source:ML
Price summary
- Price:$399,000
- Price per sq. ft.:$435.59
About this home
2 Bed | 1 Bath | 1-Car Garage | No HOA | Fully Renovated | High-End Finishes | Priced Below Market
Welcome to this fully remodeled gem at 1866 E 28th, located in a quiet, established neighborhood. This stunning 2-bedroom, 1-bath home has been completely gutted and redesigned — offering a seamless blend of modern upgrades and timeless style.
Inside, you’ll find a brand-new kitchen with custom cabinetry, premium appliances, and sleek countertops. The home also features new flooring, walls, electrical, paint, and an updated bathroom with high-end finishes throughout. The open-concept layout and vaulted ceilings create an inviting, spacious atmosphere perfect for everyday living and entertaining.
Step outside to your private deck — ideal for relaxing or hosting — and enjoy the convenience of an attached one-car garage. With no HOA, you’ll have the freedom to enjoy your property without added restrictions or fees.
Outdoor enthusiasts will love the proximity to mountain trails and open space, while still being minutes from local dining, shopping, and entertainment hotspots.
Priced below market value, this home presents an unbeatable opportunity for first-time buyers or anyone looking for a fully upgraded, move-in-ready home in a desirable location.
Legal note: Agent representing the sale of the property is the owner of the property.
Contact an agent
Home facts
- Year built:1988
- Listing ID #:8402575
Rooms and interior
- Bedrooms:2
- Total bathrooms:1
- Full bathrooms:1
- Living area:916 sq. ft.
Heating and cooling
- Cooling:Central Air
- Heating:Forced Air
Structure and exterior
- Roof:Composition
- Year built:1988
- Building area:916 sq. ft.
- Lot area:0.04 Acres
Schools
- High school:Manual
- Middle school:Whittier E-8
- Elementary school:Columbine
Utilities
- Sewer:Community Sewer
Finances and disclosures
- Price:$399,000
- Price per sq. ft.:$435.59
- Tax amount:$1,998 (2022)
New listings near 1866 E 28th Avenue
- Coming Soon
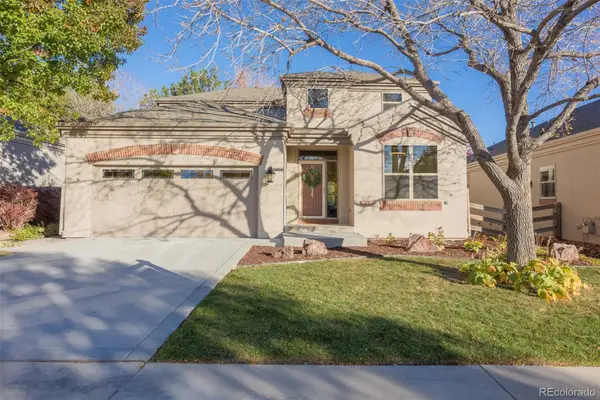 $899,500Coming Soon5 beds 3 baths
$899,500Coming Soon5 beds 3 baths6700 W Dorado Drive #41, Littleton, CO 80123
MLS# 6849237Listed by: SELL YOUR WAY REALTY LLC - Coming Soon
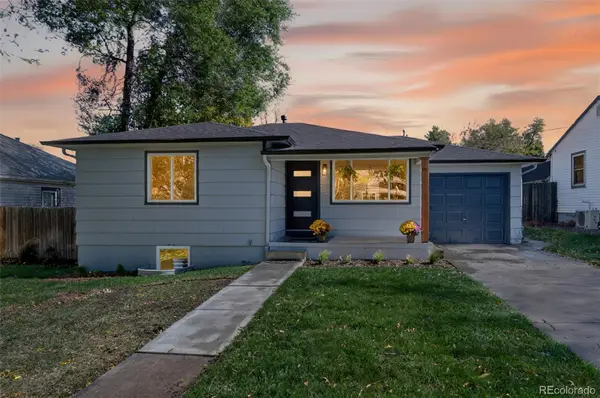 $750,000Coming Soon4 beds 2 baths
$750,000Coming Soon4 beds 2 baths1856 S Steele Street, Denver, CO 80210
MLS# 1564449Listed by: MB DELAHANTY & ASSOCIATES - Open Sat, 1 to 3pmNew
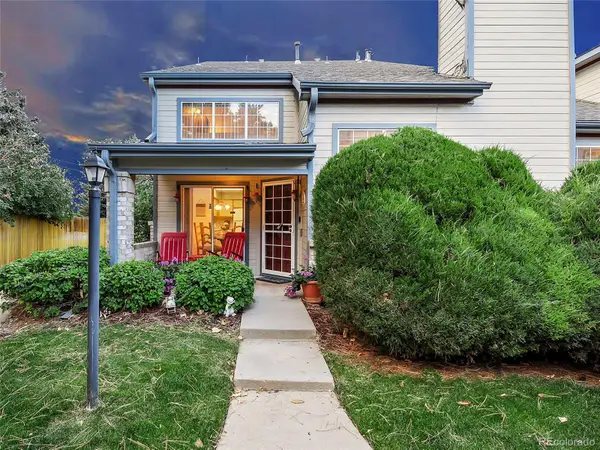 $399,900Active2 beds 3 baths1,311 sq. ft.
$399,900Active2 beds 3 baths1,311 sq. ft.4301 S Pierce Street #3E, Littleton, CO 80123
MLS# 1681614Listed by: GUARDIAN REAL ESTATE GROUP - New
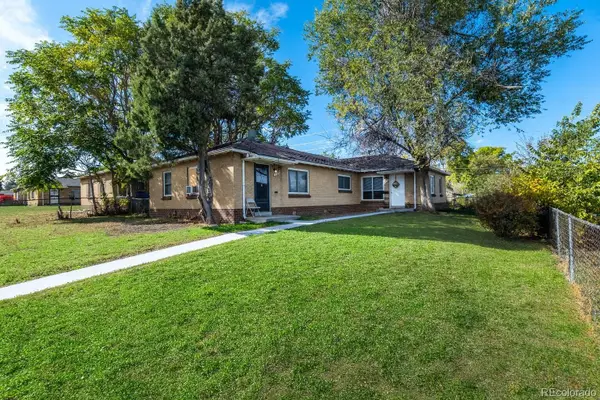 $676,000Active4 beds 2 baths1,713 sq. ft.
$676,000Active4 beds 2 baths1,713 sq. ft.3255-3259 Pontiac Street, Denver, CO 80207
MLS# 5074456Listed by: COLDWELL BANKER REALTY 18 - New
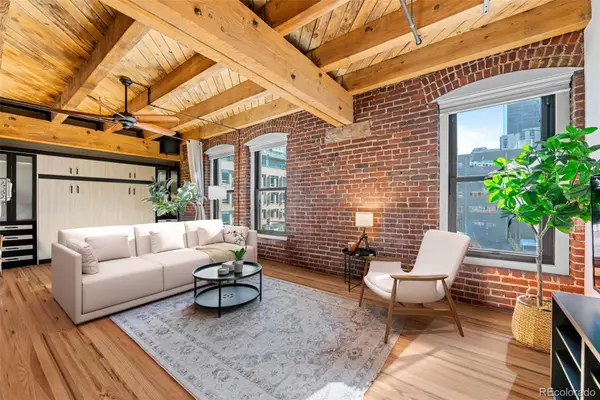 $655,000Active1 beds 2 baths1,388 sq. ft.
$655,000Active1 beds 2 baths1,388 sq. ft.1745 Wazee Street #3C, Denver, CO 80202
MLS# 7730538Listed by: SLIFER SMITH AND FRAMPTON REAL ESTATE - Coming Soon
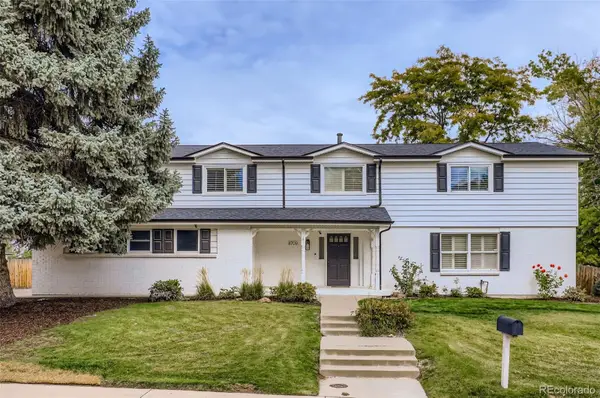 $970,000Coming Soon5 beds 4 baths
$970,000Coming Soon5 beds 4 baths8709 E Kenyon Avenue, Denver, CO 80237
MLS# 1676430Listed by: THRIVE REAL ESTATE GROUP - Coming Soon
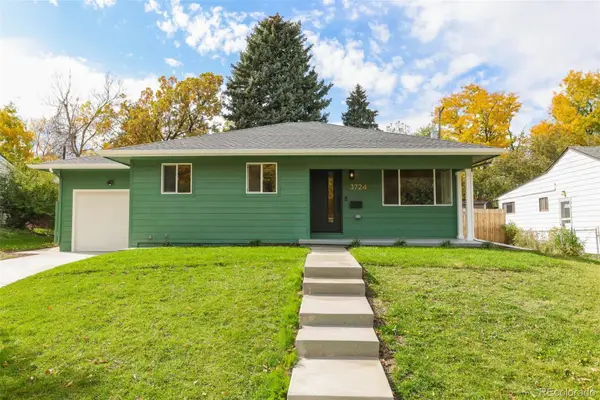 $850,000Coming Soon3 beds 2 baths
$850,000Coming Soon3 beds 2 baths3724 E Nielsen Lane, Denver, CO 80210
MLS# 8926740Listed by: COLDWELL BANKER REALTY 18 - New
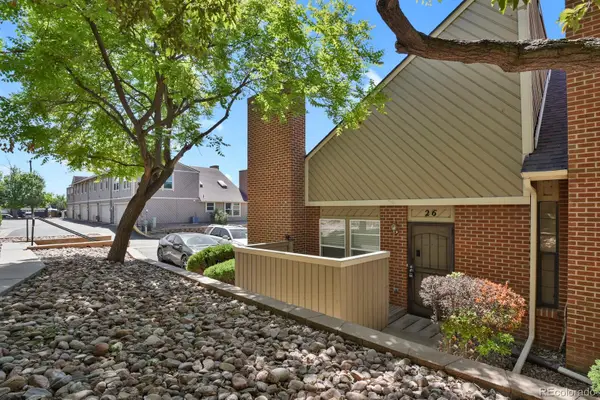 $335,000Active2 beds 2 baths1,082 sq. ft.
$335,000Active2 beds 2 baths1,082 sq. ft.3300 W Florida Avenue #26, Denver, CO 80219
MLS# 1532830Listed by: HOMESMART - Coming Soon
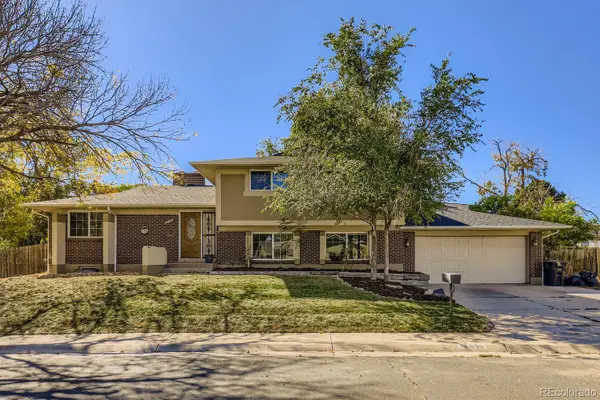 $499,999Coming Soon5 beds 3 baths
$499,999Coming Soon5 beds 3 baths12890 E 48th Avenue, Denver, CO 80239
MLS# 7998820Listed by: PAK HOME REALTY - New
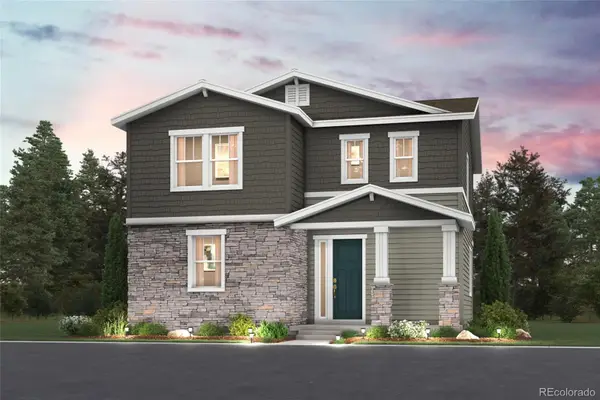 $549,990Active3 beds 3 baths1,921 sq. ft.
$549,990Active3 beds 3 baths1,921 sq. ft.22726 E 47th Place, Aurora, CO 80019
MLS# 8125378Listed by: LANDMARK RESIDENTIAL BROKERAGE
