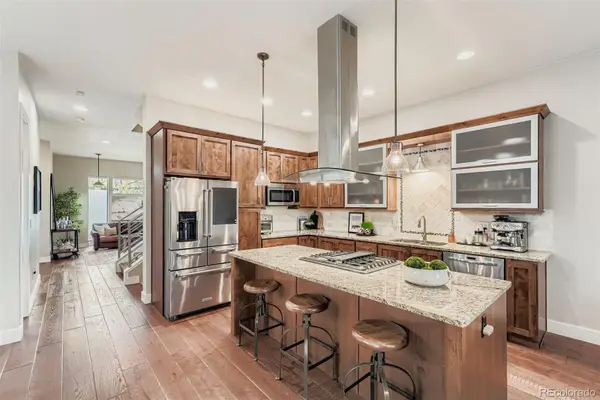1881 S Niagara Way, Denver, CO 80224
Local realty services provided by:Better Homes and Gardens Real Estate Kenney & Company
Upcoming open houses
- Sat, Nov 1501:00 pm - 04:00 pm
Listed by: wendy glazerBDGLAZ@AOL.COM,303-906-9000
Office: kentwood real estate dtc, llc.
MLS#:7929968
Source:ML
Price summary
- Price:$875,000
- Price per sq. ft.:$424.76
About this home
This irresistibly sexy mid-century modern masterpiece is a rare and remarkable find. Bold lines, soaring clerestory windows, and an effortless indoor-outdoor flow set the tone for a home that is as stylish as it is serene. Step inside to a sun-drenched iconic mid-century detail which take center stage with modern touches and features. The kitchen is a sleek modern dream with quartz counters, stainless-steel appliances plus gleaming hardwood floors throughout. The walk out basement invites you to a wonderful patio and firepit. An added perk is the office/bonus room just across the courtyard- ideal if you work from home or a great exercise room. Endless possibilities!
But the TRUE SHOWSTOPPER? The luscious, GENEROUSLY OVERSIZED BACKYARD - a verdant, private park tucked into the heart of the city. Nearly unheard of in Central Denver. This sprawling outdoor haven stretches far beyond expectations, boasting mature trees, curated landscaping, multiple lounge areas, and space to dream: think infinity-edge pool, sculpture garden, or even a guest casita. Whether you're hosting twilight cocktails under the stars or enjoying morning yoga on the lawn, this backyard offers an unmatched connection to nature without sacrificing the convenience of urban living.
This is not just a home—it’s a lifestyle. A rare fusion of architectural integrity, sensual design, and once-in-a-lifetime outdoor space. Don’t miss your chance to own one of Denver’s most exclusive hidden gems.
Contact an agent
Home facts
- Year built:1962
- Listing ID #:7929968
Rooms and interior
- Bedrooms:3
- Total bathrooms:2
- Full bathrooms:2
- Living area:2,060 sq. ft.
Heating and cooling
- Cooling:Evaporative Cooling
- Heating:Baseboard, Hot Water
Structure and exterior
- Roof:Composition
- Year built:1962
- Building area:2,060 sq. ft.
- Lot area:0.49 Acres
Schools
- High school:Thomas Jefferson
- Middle school:Hill
- Elementary school:McMeen
Utilities
- Water:Public
- Sewer:Public Sewer
Finances and disclosures
- Price:$875,000
- Price per sq. ft.:$424.76
- Tax amount:$2,962 (2024)
New listings near 1881 S Niagara Way
- New
 $465,000Active3 beds 3 baths1,858 sq. ft.
$465,000Active3 beds 3 baths1,858 sq. ft.5290 Argonne Street, Denver, CO 80249
MLS# 2339225Listed by: KELLER WILLIAMS DTC - New
 $425,000Active1 beds 2 baths838 sq. ft.
$425,000Active1 beds 2 baths838 sq. ft.2960 Inca Street #208, Denver, CO 80202
MLS# 2971506Listed by: ICONIQUE REAL ESTATE, LLC - Coming Soon
 $1,199,000Coming Soon4 beds 4 baths
$1,199,000Coming Soon4 beds 4 baths3088 W 27th Avenue, Denver, CO 80211
MLS# 3221375Listed by: THRIVE REAL ESTATE GROUP - New
 $499,000Active2 beds 2 baths1,332 sq. ft.
$499,000Active2 beds 2 baths1,332 sq. ft.10926 W Texas Avenue, Denver, CO 80232
MLS# 3834634Listed by: KELLER WILLIAMS ADVANTAGE REALTY LLC - New
 $189,000Active-- beds 1 baths401 sq. ft.
$189,000Active-- beds 1 baths401 sq. ft.1376 N Pearl Street #312, Denver, CO 80203
MLS# 4384532Listed by: THRIVE REAL ESTATE GROUP - New
 $465,000Active3 beds 3 baths1,958 sq. ft.
$465,000Active3 beds 3 baths1,958 sq. ft.7505 W Yale Avenue #2703, Denver, CO 80227
MLS# 7796495Listed by: EXP REALTY, LLC - New
 $330,000Active2 beds 2 baths1,150 sq. ft.
$330,000Active2 beds 2 baths1,150 sq. ft.8500 E Jefferson Avenue #B, Denver, CO 80237
MLS# 8627314Listed by: ALTEA REAL ESTATE - New
 $415,000Active1 beds 1 baths736 sq. ft.
$415,000Active1 beds 1 baths736 sq. ft.664 Meade Street, Denver, CO 80204
MLS# 1563930Listed by: COMPASS - DENVER - New
 $450,000Active3 beds 2 baths1,907 sq. ft.
$450,000Active3 beds 2 baths1,907 sq. ft.5081 Lincoln Street, Denver, CO 80216
MLS# 2144967Listed by: WISDOM REAL ESTATE - New
 $649,900Active3 beds 2 baths1,757 sq. ft.
$649,900Active3 beds 2 baths1,757 sq. ft.925 N Lincoln Street #9D, Denver, CO 80203
MLS# 2182008Listed by: KELLER WILLIAMS REALTY DOWNTOWN LLC
