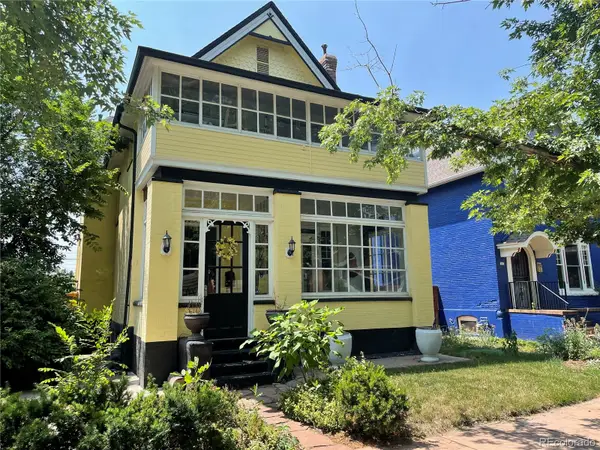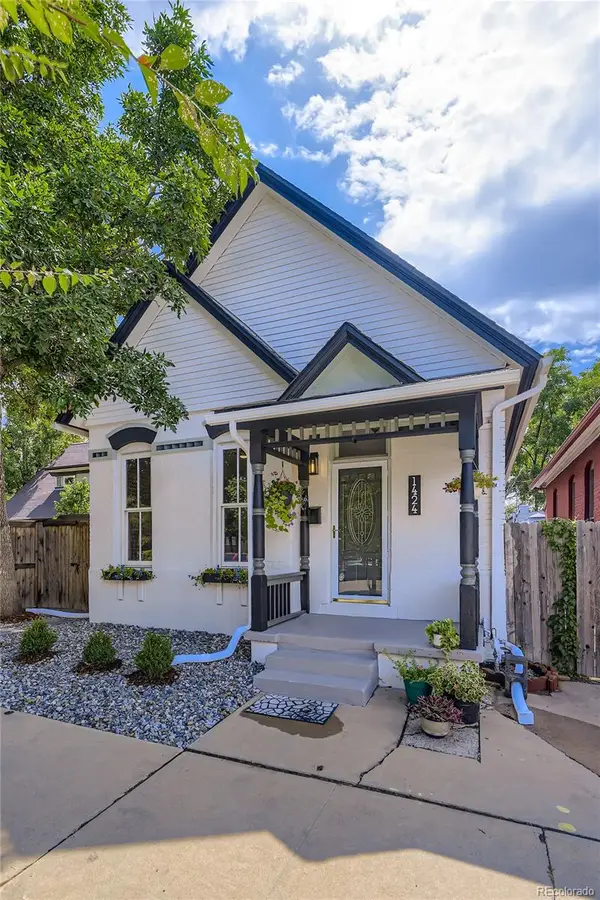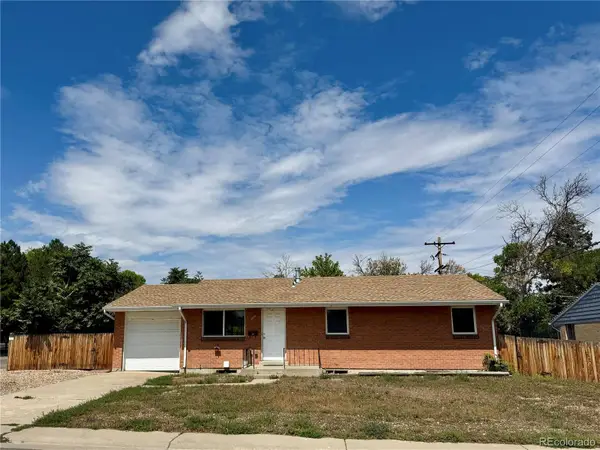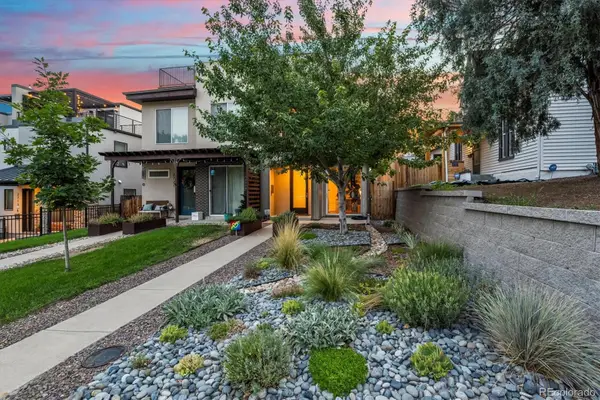19 N Ogden Street, Denver, CO 80218
Local realty services provided by:Better Homes and Gardens Real Estate Kenney & Company
19 N Ogden Street,Denver, CO 80218
$1,275,000
- 3 Beds
- 4 Baths
- - sq. ft.
- Townhouse
- Coming Soon
Listed by:rebecca alirebecca.ali@westandmainhomes.com
Office:west and main homes inc
MLS#:5050679
Source:ML
Price summary
- Price:$1,275,000
- Monthly HOA dues:$375
About this home
Experience modern luxury in this fully remodeled townhouse in Denver’s coveted Wash Park West. Nestled in a quiet, tree-lined courtyard just one block from Speer Blvd, this location offers quick access to Cherry Creek and Downtown. Enjoy urban living in a peaceful, park-like setting. Originally built in 1980 and reimagined in 2025, with NEW energy-efficient systems, hardwood floors, designer lighting and high-end finishes.
Ten-foot Georgian-style windows flood the open floor plan with natural light, highlighting a dramatic porcelain slab fireplace and custom white oak cabinets. The kitchen is thoughtfully designed for function and style. Showcasing European walnut cabinetry, quartz countertops and waterfall island, premium appliances, walk-in pantry and breakfast nook.
Three spacious en-suite bedrooms ensure comfort and privacy, with a luxurious primary suite offering a large walk-in closet, reading nook, and spa-inspired bath with soaking tub and 5-piece shower. Continuous black iron rods elegantly connect all four levels, including the finished basement with wet bar and wine fridge.
Additional features include surround sound, in-unit laundry set and attached two-car garage. This move-in ready home is the perfect blend of ambiance, comfort, and convenience.
Contact an agent
Home facts
- Year built:1980
- Listing ID #:5050679
Rooms and interior
- Bedrooms:3
- Total bathrooms:4
- Full bathrooms:2
- Half bathrooms:1
Heating and cooling
- Cooling:Central Air
- Heating:Forced Air
Structure and exterior
- Roof:Composition
- Year built:1980
Schools
- High school:South
- Middle school:Merrill
- Elementary school:Steele
Utilities
- Water:Public
- Sewer:Public Sewer
Finances and disclosures
- Price:$1,275,000
- Tax amount:$3,961 (2024)
New listings near 19 N Ogden Street
- New
 $850,000Active-- beds -- baths1,547 sq. ft.
$850,000Active-- beds -- baths1,547 sq. ft.4509 N Tennyson Avenue, Denver, CO 80212
MLS# 2384644Listed by: MODUS REAL ESTATE - Coming Soon
 $995,000Coming Soon3 beds 3 baths
$995,000Coming Soon3 beds 3 baths569 S Sherman Street, Denver, CO 80209
MLS# 8657414Listed by: REDFIN CORPORATION - Coming Soon
 $550,000Coming Soon2 beds 1 baths
$550,000Coming Soon2 beds 1 baths1424 E 25th Avenue, Denver, CO 80205
MLS# 8844317Listed by: KELLER WILLIAMS REALTY DOWNTOWN LLC - New
 $450,000Active3 beds 3 baths2,212 sq. ft.
$450,000Active3 beds 3 baths2,212 sq. ft.3292 S Oneida Way, Denver, CO 80224
MLS# 1559649Listed by: KELLER WILLIAMS DTC - New
 $375,000Active3 beds 1 baths2,000 sq. ft.
$375,000Active3 beds 1 baths2,000 sq. ft.1161 Dakin Street, Denver, CO 80221
MLS# 1953483Listed by: COMPASS - DENVER - New
 $1,500,000Active8 beds 2 baths4,879 sq. ft.
$1,500,000Active8 beds 2 baths4,879 sq. ft.1626 N Washington Street, Denver, CO 80203
MLS# 2152915Listed by: ROCKY MOUNTAIN REAL ESTATE INC - New
 $611,000Active3 beds 4 baths1,552 sq. ft.
$611,000Active3 beds 4 baths1,552 sq. ft.1372 Lowell Boulevard #2, Denver, CO 80204
MLS# 6421140Listed by: YOUR CASTLE REAL ESTATE INC - New
 $499,000Active5 beds 2 baths2,132 sq. ft.
$499,000Active5 beds 2 baths2,132 sq. ft.3260 Ivy Street, Denver, CO 80207
MLS# 7341967Listed by: HOMESMART REALTY - Coming Soon
 $1,075,000Coming Soon3 beds 3 baths
$1,075,000Coming Soon3 beds 3 baths2723 Grove Street, Denver, CO 80211
MLS# 7482765Listed by: KENTWOOD REAL ESTATE CHERRY CREEK
