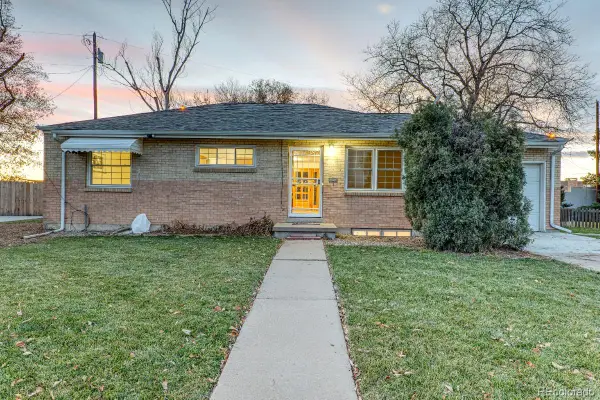3292 S Oneida Way, Denver, CO 80224
Local realty services provided by:Better Homes and Gardens Real Estate Kenney & Company
3292 S Oneida Way,Denver, CO 80224
$440,000
- 3 Beds
- 3 Baths
- 2,212 sq. ft.
- Condominium
- Active
Listed by: kit petersonkitpetersonestates@gmail.com
Office: keller williams dtc
MLS#:1559649
Source:ML
Price summary
- Price:$440,000
- Price per sq. ft.:$198.92
- Monthly HOA dues:$600
About this home
Charming Former Show Home in Prime Location – 3 Primary Bedrooms | Steps to Pool & Clubhouse
Welcome to this spacious and well-maintained 3-bedroom townhome, once the original show home of the community! Nestled in one of the area's most desirable and quiet neighborhoods, this property offers both comfort and convenience for families and professionals alike.
Though the home retains some of its original finishes, it has been lovingly cared for and offers a fantastic canvas for your personal touch. The layout features three generously sized primary bedrooms, perfect for multi-generational living, guests, or private office setups.
Located just steps from the community pool, clubhouse, and a private resident library, you’ll enjoy resort-style amenities without leaving your neighborhood. It’s also within walking distance to top-rated schools, shopping centers, and a beautifully maintained park — perfect for active lifestyles and family outings.
Whether you're looking for a peaceful place to call home or a property with potential in an unbeatable location, this townhome is a must-see.
Highlights:
Former model home with unique design touches
3 large primary bedrooms with great natural light
Brand new Smart AC and new carpets throughout
Incredible location near pool, clubhouse, and private library
Excellent school district
Close to shopping, restaurants, and a large public park
Quiet, established neighborhood with mature landscaping
Don't miss your chance to own a piece of this highly sought-after community!
Contact an agent
Home facts
- Year built:1967
- Listing ID #:1559649
Rooms and interior
- Bedrooms:3
- Total bathrooms:3
- Full bathrooms:3
- Living area:2,212 sq. ft.
Heating and cooling
- Cooling:Central Air
- Heating:Forced Air
Structure and exterior
- Roof:Composition
- Year built:1967
- Building area:2,212 sq. ft.
Schools
- High school:Thomas Jefferson
- Middle school:Hamilton
- Elementary school:Holm
Utilities
- Water:Public
- Sewer:Public Sewer
Finances and disclosures
- Price:$440,000
- Price per sq. ft.:$198.92
- Tax amount:$2,417 (2024)
New listings near 3292 S Oneida Way
- New
 $535,000Active3 beds 1 baths2,184 sq. ft.
$535,000Active3 beds 1 baths2,184 sq. ft.2785 S Hudson Street, Denver, CO 80222
MLS# 2997352Listed by: CASEY & CO. - New
 $725,000Active5 beds 3 baths2,444 sq. ft.
$725,000Active5 beds 3 baths2,444 sq. ft.6851 E Iliff Place, Denver, CO 80224
MLS# 2417153Listed by: HIGH RIDGE REALTY - New
 $500,000Active2 beds 3 baths2,195 sq. ft.
$500,000Active2 beds 3 baths2,195 sq. ft.6000 W Floyd Avenue #212, Denver, CO 80227
MLS# 3423501Listed by: EQUITY COLORADO REAL ESTATE - New
 $889,000Active2 beds 2 baths1,445 sq. ft.
$889,000Active2 beds 2 baths1,445 sq. ft.4735 W 38th Avenue, Denver, CO 80212
MLS# 8154528Listed by: LIVE.LAUGH.DENVER. REAL ESTATE GROUP - New
 $798,000Active3 beds 2 baths2,072 sq. ft.
$798,000Active3 beds 2 baths2,072 sq. ft.2842 N Glencoe Street, Denver, CO 80207
MLS# 2704555Listed by: COMPASS - DENVER - New
 $820,000Active5 beds 5 baths2,632 sq. ft.
$820,000Active5 beds 5 baths2,632 sq. ft.944 Ivanhoe Street, Denver, CO 80220
MLS# 6464709Listed by: SARA SELLS COLORADO - New
 $400,000Active5 beds 2 baths1,924 sq. ft.
$400,000Active5 beds 2 baths1,924 sq. ft.301 W 78th Place, Denver, CO 80221
MLS# 7795349Listed by: KELLER WILLIAMS PREFERRED REALTY - Coming Soon
 $924,900Coming Soon5 beds 4 baths
$924,900Coming Soon5 beds 4 baths453 S Oneida Way, Denver, CO 80224
MLS# 8656263Listed by: BROKERS GUILD HOMES - Coming Soon
 $360,000Coming Soon2 beds 2 baths
$360,000Coming Soon2 beds 2 baths9850 W Stanford Avenue #D, Littleton, CO 80123
MLS# 5719541Listed by: COLDWELL BANKER REALTY 18 - New
 $375,000Active2 beds 2 baths1,044 sq. ft.
$375,000Active2 beds 2 baths1,044 sq. ft.8755 W Berry Avenue #201, Littleton, CO 80123
MLS# 2529716Listed by: KENTWOOD REAL ESTATE CHERRY CREEK
